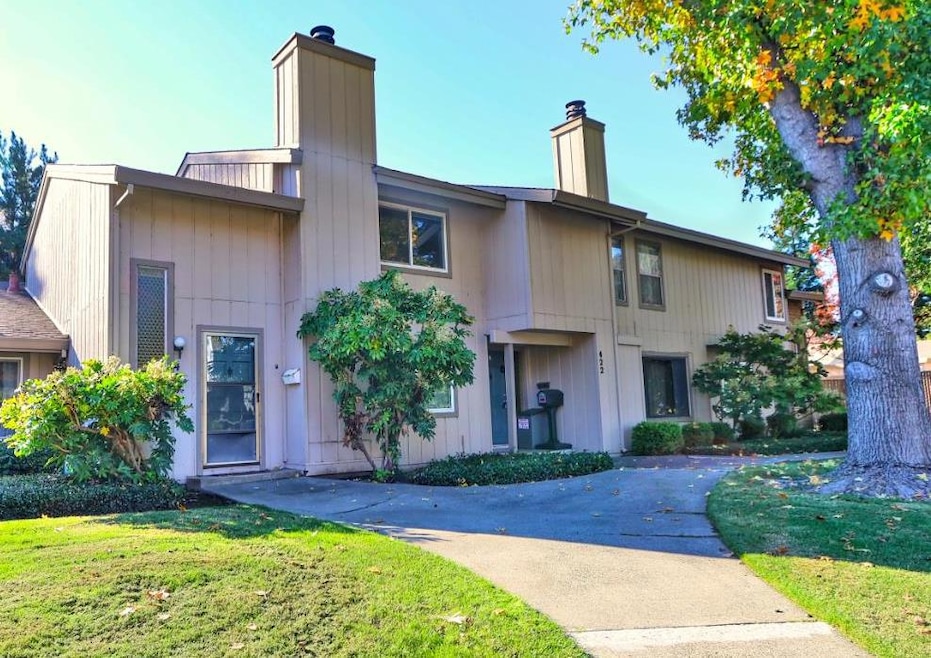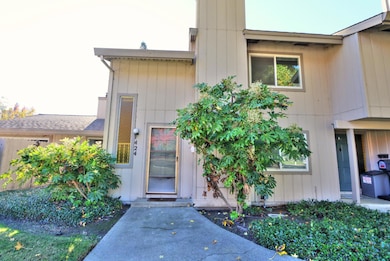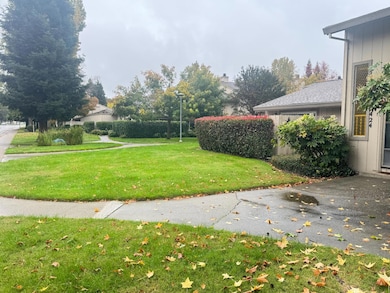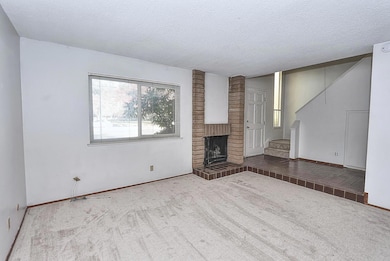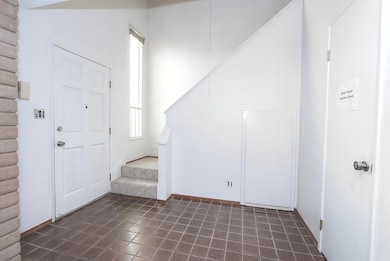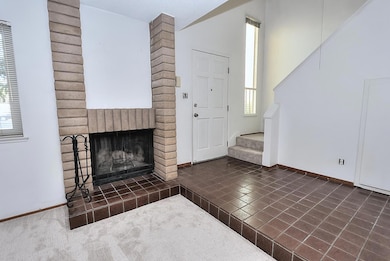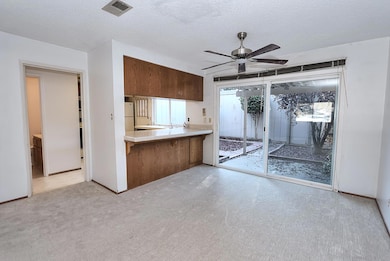424 Florin Rd Sacramento, CA 95831
Pocket-Greenhaven NeighborhoodEstimated payment $2,307/month
Highlights
- In Ground Pool
- Contemporary Architecture
- Ground Level Unit
- City View
- Cathedral Ceiling
- Front Porch
About This Home
Nestled in one of Sacramento's most desirable neighborhoods, this Planned Unit Development offers an incredible opportunity to own in a prime location at an affordable price point. Featuring fresh new carpet throughout and updated vinyl flooring upstairs, this condominium is ready for your personal touch. Step inside to a tiled entry that opens to a spacious living and dining area with a charming view of the private patio perfect for relaxing or entertaining. The functional layout includes a convenient half bath and interior laundry downstairs, while upstairs you'll find two bedrooms connected by a Jack & Jill bath with tub/shower. Additional highlights include a roomy two-car garage with private rear access and the ease of HOA management, ensuring a well-maintained community. Located close to shopping and parks.
Listing Agent
Nick Sadek Sotheby's International Realty License #01368487 Listed on: 11/21/2025

Property Details
Home Type
- Condominium
Est. Annual Taxes
- $2,931
Year Built
- Built in 1973
Lot Details
- Back Yard Fenced
- Landscaped
HOA Fees
- $484 Monthly HOA Fees
Parking
- 2 Car Attached Garage
- Rear-Facing Garage
- Garage Door Opener
- Shared Driveway
- Guest Parking
Home Design
- Contemporary Architecture
- Fixer Upper
- Planned Development
- Slab Foundation
- Wood Siding
Interior Spaces
- 1,266 Sq Ft Home
- 2-Story Property
- Cathedral Ceiling
- Ceiling Fan
- Raised Hearth
- Stone Fireplace
- Combination Dining and Living Room
- City Views
Kitchen
- Free-Standing Electric Range
- Microwave
- Dishwasher
- Tile Countertops
Flooring
- Carpet
- Tile
- Vinyl
Bedrooms and Bathrooms
- 2 Bedrooms
- Walk-In Closet
- 2 Full Bathrooms
- Bathtub with Shower
Laundry
- Laundry closet
- Washer and Dryer Hookup
Home Security
Pool
- In Ground Pool
- Fence Around Pool
- Pool Cover
Outdoor Features
- Patio
- Pergola
- Front Porch
Location
- Ground Level Unit
Utilities
- Central Heating and Cooling System
- 220 Volts
- High Speed Internet
- Cable TV Available
Listing and Financial Details
- Assessor Parcel Number 030-0520-013-0000
Community Details
Overview
- Association fees include management, pool, insurance on structure, maintenance exterior, ground maintenance
- Briarwood Greenhaven Homeowner Assoc Association, Phone Number (916) 877-7793
- Briarwood Greenhaven Subdivision
- Mandatory home owners association
Recreation
- Community Pool
- Community Spa
Pet Policy
- Pets Allowed
Security
- Carbon Monoxide Detectors
- Fire and Smoke Detector
Map
Home Values in the Area
Average Home Value in this Area
Tax History
| Year | Tax Paid | Tax Assessment Tax Assessment Total Assessment is a certain percentage of the fair market value that is determined by local assessors to be the total taxable value of land and additions on the property. | Land | Improvement |
|---|---|---|---|---|
| 2025 | $2,931 | $232,110 | $92,843 | $139,267 |
| 2024 | $2,931 | $227,560 | $91,023 | $136,537 |
| 2023 | $2,855 | $223,099 | $89,239 | $133,860 |
| 2022 | $2,821 | $218,726 | $87,490 | $131,236 |
| 2021 | $2,685 | $214,438 | $85,775 | $128,663 |
| 2020 | $2,700 | $212,240 | $84,896 | $127,344 |
| 2019 | $2,643 | $208,080 | $83,232 | $124,848 |
| 2018 | $2,575 | $204,000 | $81,600 | $122,400 |
| 2017 | $1,120 | $82,471 | $11,940 | $70,531 |
| 2016 | $1,087 | $80,855 | $11,706 | $69,149 |
| 2015 | $1,064 | $79,642 | $11,531 | $68,111 |
| 2014 | $1,046 | $78,083 | $11,306 | $66,777 |
Property History
| Date | Event | Price | List to Sale | Price per Sq Ft |
|---|---|---|---|---|
| 11/21/2025 11/21/25 | For Sale | $299,000 | -- | $236 / Sq Ft |
Purchase History
| Date | Type | Sale Price | Title Company |
|---|---|---|---|
| Gift Deed | -- | None Listed On Document | |
| Gift Deed | -- | None Listed On Document | |
| Grant Deed | -- | -- |
Source: MetroList
MLS Number: 225142491
APN: 030-0520-013
- 506 Roundtree Ct
- 736 Shoreside Dr
- 6681 Surfside Way
- 10 Fleet Ct
- 14 Westlite Ct
- 792 Parklin Ave
- 6235 Allenport Way
- 0 Riverside Blvd
- 6980 Riverside Blvd
- 64 Moonlit Cir
- 7001 Havenside Dr
- 100 Southlite Cir
- 54 Greenway Cir
- 7262 Harbor Light Way
- 26 Marina Grande Ct
- 7110 Westmoreland Way
- 22 Waterfront Ct
- 7170 Westmoreland Way
- 7430 Rush River Dr
- 6010 Machado Way
- 553 Windward Way
- 1 Shoal Ct
- 6780 Gloria Dr
- 6280 Havenside Dr Unit 1
- 54 Quay Ct
- 7134 Gloria Dr
- 7200 Gloria Dr
- 6200 Greenhaven Dr
- 6058 Riverside Blvd
- 930 43rd Ave
- 6001 Riverside Blvd
- 941 43rd Ave
- 5959 Riverside Blvd
- 6290 Fennwood Ct
- 6301 Fennwood Ct
- 7236 Greenhaven Dr
- 6140 Gloria Dr Unit 13
- 6140 Gloria Dr Unit 18
- 1177 Fay Cir
- 6140 Gloria Dr
