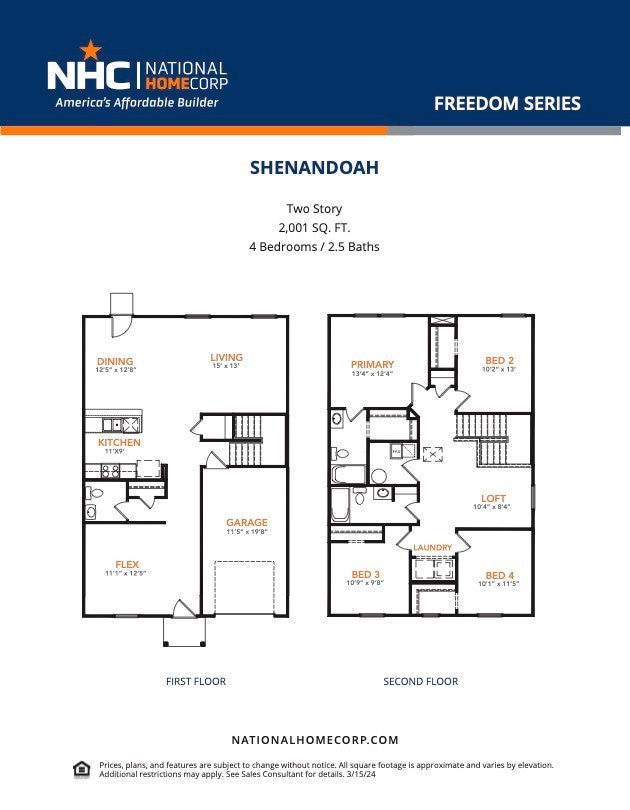
424 Garvin St Eastland, TX 76448
Estimated payment $1,113/month
Highlights
- New Construction
- Open Floorplan
- 1 Car Attached Garage
- Eastland High School Rated A-
- Traditional Architecture
- Eat-In Kitchen
About This Home
4 bedroom 2.5 bath 2001 square ft. home. Two Story floor plan, perfectly designed to provide optimal privacy for all. The open concept kitchen, dining, and living room create a spacious and inviting ambiance.The vaulted ceilings add an extra touch of style in the living space. The attention to detail is exceptional, with Shaw carpet and laminate flooring throughout the home, providing both comfort and durability. The heart of this home lies in its magnificent kitchen, complete with stainless steel appliances and Wilsonart Calcutta Marble Laminate Countertops. The pedestal sink in the powder room adds a touch of elegance. Front yard complete with sod. Buyers using NHC Mortgage and the seller's preferred title company will receive 3.5% of the final sales price towards closing costs.
Home Details
Home Type
- Single Family
Est. Annual Taxes
- $56
Year Built
- Built in 2025 | New Construction
Parking
- 1 Car Attached Garage
- Front Facing Garage
Home Design
- Traditional Architecture
- Slab Foundation
- Composition Roof
Interior Spaces
- 2,001 Sq Ft Home
- 2-Story Property
- Open Floorplan
Kitchen
- Eat-In Kitchen
- Electric Range
- Microwave
- Dishwasher
- Disposal
Flooring
- Carpet
- Luxury Vinyl Plank Tile
Bedrooms and Bathrooms
- 4 Bedrooms
- Double Vanity
Schools
- Siebert Elementary School
- Eastland High School
Additional Features
- 7,536 Sq Ft Lot
- Central Heating and Cooling System
Community Details
- Colony Park Subdivision
Listing and Financial Details
- Assessor Parcel Number 0014649
- Tax Block 2
Map
Home Values in the Area
Average Home Value in this Area
Tax History
| Year | Tax Paid | Tax Assessment Tax Assessment Total Assessment is a certain percentage of the fair market value that is determined by local assessors to be the total taxable value of land and additions on the property. | Land | Improvement |
|---|---|---|---|---|
| 2024 | $56 | $3,230 | $3,230 | $0 |
| 2023 | $58 | $3,230 | $3,230 | $0 |
| 2022 | $63 | $3,230 | $3,230 | $0 |
| 2021 | $74 | $3,230 | $3,230 | $0 |
| 2020 | $69 | $3,000 | $3,000 | $0 |
| 2019 | $71 | $3,000 | $3,000 | $0 |
| 2018 | $54 | $2,260 | $2,260 | $0 |
| 2017 | $49 | $2,260 | $2,260 | $0 |
| 2016 | $49 | $2,260 | $2,260 | $0 |
| 2015 | -- | $2,260 | $2,260 | $0 |
| 2014 | -- | $1,620 | $1,620 | $0 |
Property History
| Date | Event | Price | Change | Sq Ft Price |
|---|---|---|---|---|
| 07/18/2025 07/18/25 | Price Changed | $199,990 | -1.5% | $100 / Sq Ft |
| 06/18/2025 06/18/25 | Price Changed | $202,990 | -6.9% | $101 / Sq Ft |
| 06/16/2025 06/16/25 | Price Changed | $217,990 | -2.2% | $109 / Sq Ft |
| 05/16/2025 05/16/25 | For Sale | $222,990 | -- | $111 / Sq Ft |
Purchase History
| Date | Type | Sale Price | Title Company |
|---|---|---|---|
| Deed | -- | Big Country Title | |
| Warranty Deed | -- | Big Country Title |
Mortgage History
| Date | Status | Loan Amount | Loan Type |
|---|---|---|---|
| Open | $20,000,000 | Construction |
Similar Homes in Eastland, TX
Source: North Texas Real Estate Information Systems (NTREIS)
MLS Number: 20938963
APN: 14649
