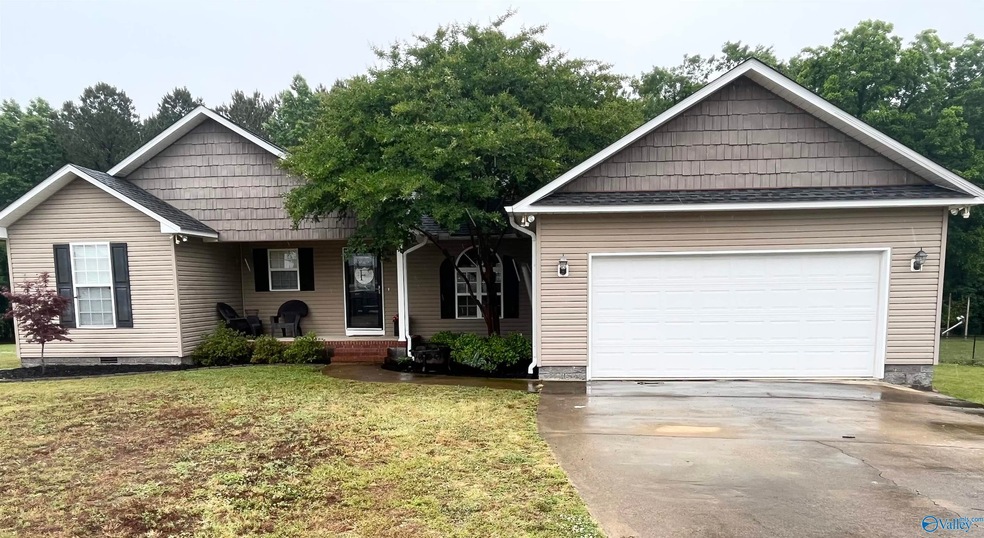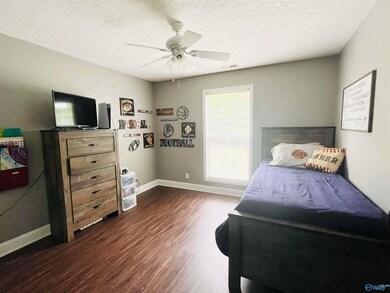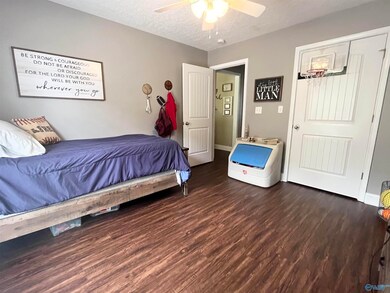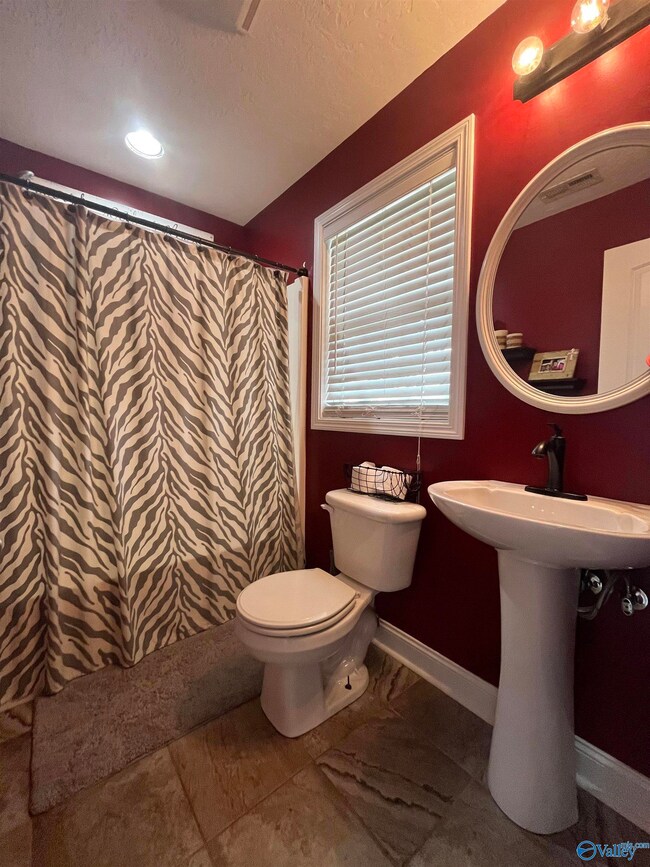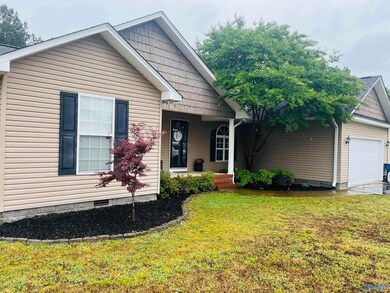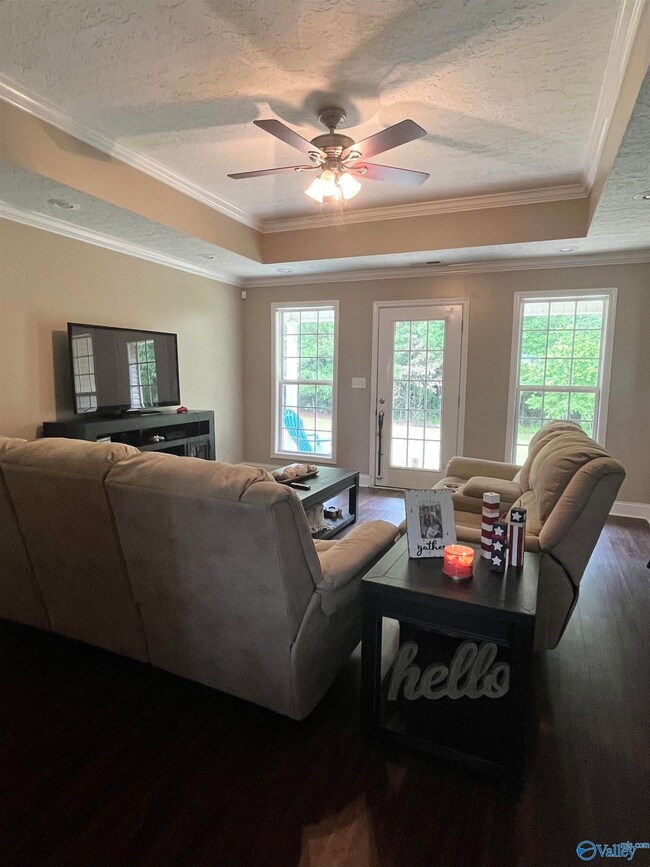
424 Granite Cir Albertville, AL 35950
Highlights
- No HOA
- Central Heating and Cooling System
- 2 Car Garage
- Robert D. Sloman Primary School Rated A-
About This Home
As of March 2025BEAUTIFUL 3 BEDROOM 2 BATH HOME IN A WELL ESTABLISHED NEIGHBORHOOD JUST OUTSIDE OF ALBERTVILLE CITY LIMITS! CONVENIENTLY LOCATED MINUTES FROM GUNTERSVILLE AND ALBERTVILLE’S NEW SAND MOUNTAIN PARK!
Last Agent to Sell the Property
Leading Edge RE Group-Gtsv. License #134780 Listed on: 05/23/2022

Home Details
Home Type
- Single Family
Est. Annual Taxes
- $632
Year Built
- Built in 2008
Lot Details
- 0.41 Acre Lot
- Lot Dimensions are 102.52 x 193.07 x 100.5 x 176.32
Parking
- 2 Car Garage
Interior Spaces
- 1,493 Sq Ft Home
- Property has 1 Level
- Crawl Space
Kitchen
- Oven or Range
- Dishwasher
Bedrooms and Bathrooms
- 3 Bedrooms
- 2 Full Bathrooms
Schools
- Douglas Elementary School
- Douglas High School
Utilities
- Central Heating and Cooling System
- Septic Tank
Community Details
- No Home Owners Association
- Rocky Springs Subdivison Subdivision
Listing and Financial Details
- Tax Lot 26
- Assessor Parcel Number 1904170000009.037
Ownership History
Purchase Details
Home Financials for this Owner
Home Financials are based on the most recent Mortgage that was taken out on this home.Purchase Details
Home Financials for this Owner
Home Financials are based on the most recent Mortgage that was taken out on this home.Purchase Details
Home Financials for this Owner
Home Financials are based on the most recent Mortgage that was taken out on this home.Purchase Details
Home Financials for this Owner
Home Financials are based on the most recent Mortgage that was taken out on this home.Purchase Details
Similar Homes in Albertville, AL
Home Values in the Area
Average Home Value in this Area
Purchase History
| Date | Type | Sale Price | Title Company |
|---|---|---|---|
| Quit Claim Deed | $91,500 | None Listed On Document | |
| Warranty Deed | $236,000 | None Listed On Document | |
| Warranty Deed | $116,900 | None Available | |
| Warranty Deed | -- | None Available | |
| Warranty Deed | $9,500 | None Available |
Mortgage History
| Date | Status | Loan Amount | Loan Type |
|---|---|---|---|
| Previous Owner | $197,000 | New Conventional | |
| Previous Owner | $137,362 | FHA | |
| Previous Owner | $119,413 | VA | |
| Previous Owner | $113,223 | FHA |
Property History
| Date | Event | Price | Change | Sq Ft Price |
|---|---|---|---|---|
| 03/21/2025 03/21/25 | Sold | $240,000 | 0.0% | $161 / Sq Ft |
| 02/15/2025 02/15/25 | Pending | -- | -- | -- |
| 02/15/2025 02/15/25 | For Sale | $240,000 | +1.7% | $161 / Sq Ft |
| 04/10/2023 04/10/23 | Sold | $236,000 | +2.8% | $158 / Sq Ft |
| 02/11/2023 02/11/23 | Pending | -- | -- | -- |
| 02/06/2023 02/06/23 | For Sale | $229,500 | +6.7% | $154 / Sq Ft |
| 06/28/2022 06/28/22 | Sold | $215,000 | +2.4% | $144 / Sq Ft |
| 05/26/2022 05/26/22 | Pending | -- | -- | -- |
| 05/23/2022 05/23/22 | For Sale | $210,000 | +79.6% | $141 / Sq Ft |
| 04/03/2013 04/03/13 | Off Market | $116,900 | -- | -- |
| 01/02/2013 01/02/13 | Sold | $116,900 | 0.0% | $78 / Sq Ft |
| 12/03/2012 12/03/12 | Pending | -- | -- | -- |
| 08/09/2012 08/09/12 | For Sale | $116,900 | -- | $78 / Sq Ft |
Tax History Compared to Growth
Tax History
| Year | Tax Paid | Tax Assessment Tax Assessment Total Assessment is a certain percentage of the fair market value that is determined by local assessors to be the total taxable value of land and additions on the property. | Land | Improvement |
|---|---|---|---|---|
| 2024 | $632 | $18,260 | $0 | $0 |
| 2023 | $632 | $17,320 | $0 | $0 |
| 2022 | $477 | $14,140 | $0 | $0 |
| 2021 | $444 | $13,260 | $0 | $0 |
| 2020 | $388 | $11,760 | $0 | $0 |
| 2017 | $386 | $11,040 | $0 | $0 |
| 2015 | -- | $11,060 | $0 | $0 |
| 2014 | -- | $11,060 | $0 | $0 |
Agents Affiliated with this Home
-
Kayla Baugh

Seller's Agent in 2025
Kayla Baugh
Leading Edge Decatur
(256) 744-1159
28 Total Sales
-
Casey Morton

Buyer's Agent in 2025
Casey Morton
Canopy Realty LLC
(256) 506-6381
119 Total Sales
-
Trenten Hammond

Seller's Agent in 2023
Trenten Hammond
South Towne Realtors, LLC
(256) 841-5982
534 Total Sales
-
Haley Gary

Seller's Agent in 2022
Haley Gary
Leading Edge RE Group-Gtsv.
(256) 673-7008
46 Total Sales
-
Misty ChinChar
M
Seller Co-Listing Agent in 2022
Misty ChinChar
Leading Edge RE Group-Gtsv.
(256) 505-9087
31 Total Sales
-
Shelli Walker

Buyer's Agent in 2022
Shelli Walker
South Towne Realtors, LLC
(256) 506-1291
96 Total Sales
Map
Source: ValleyMLS.com
MLS Number: 1809010
APN: 190417-0-000-009037
- 215 Shaw St
- 1810 Chickasaw Dr
- 1104 Compton Ave
- 15 Carrington Ln
- 402 Old Glory Ln
- 404 Alicia St
- 128 Carrington Ln
- 304 Ohara Dr
- Lot 70 Paraiso Creek Dr
- 112 Ohara Dr
- 3648 Turnpike Rd
- 325 Ohara Dr
- 329 Ohara Dr
- 111 Meadowood Ln
- 391 Rabbit Town Rd
- 506 Thompson St
- 328 Land Cir
- 730 Solitude Ave
- 903 W Main St
- 1007 Julian Ave
