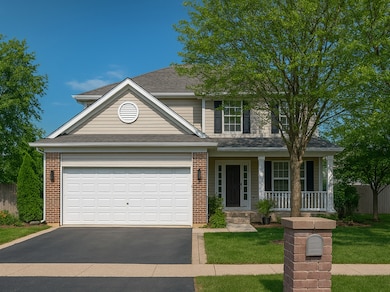424 Grape Vine Trail Oswego, IL 60543
Northwest Oswego NeighborhoodEstimated payment $2,922/month
Highlights
- Second Kitchen
- Den
- Laundry Room
- Recreation Room
- Living Room
- Entrance Foyer
About This Home
Welcome to Your Dream Home! This beautifully maintained, move-in ready home offers style, space, and versatility. With 9' ceilings, a flexible main-level room with French doors, and an open-concept kitchen, dining, and family area-this home is perfect for both entertaining and everyday living. Upstairs features four spacious bedrooms, including a luxurious primary suite with two walk-in closets. The finished basement adds incredible value with a full kitchen, bathroom, rec room, and two extra bedrooms-ideal for guests or extended living. Enjoy a fully fenced backyard just steps from a park and trail. Located in highly rated SD308 schools and close to I-88, Oswego, and Yorkville shopping and dining. Don't miss out-this one has it all!
Home Details
Home Type
- Single Family
Est. Annual Taxes
- $8,405
Year Built
- Built in 2005
Lot Details
- Lot Dimensions are 62 x 110 x 61 x 110
HOA Fees
- $15 Monthly HOA Fees
Parking
- 2 Car Garage
- Driveway
Interior Spaces
- 2,380 Sq Ft Home
- 2-Story Property
- Entrance Foyer
- Family Room
- Living Room
- Dining Room
- Den
- Recreation Room
- Storage Room
- Laundry Room
- Second Kitchen
Bedrooms and Bathrooms
- 6 Bedrooms
- 6 Potential Bedrooms
Basement
- Basement Fills Entire Space Under The House
- Finished Basement Bathroom
Schools
- Hunt Club Elementary School
- Traughber Junior High School
- Oswego High School
Utilities
- Forced Air Heating and Cooling System
- Heating System Uses Natural Gas
Community Details
- Association fees include insurance
- Manager Association, Phone Number (630) 554-6900
- Property managed by Association Property Management
Map
Home Values in the Area
Average Home Value in this Area
Tax History
| Year | Tax Paid | Tax Assessment Tax Assessment Total Assessment is a certain percentage of the fair market value that is determined by local assessors to be the total taxable value of land and additions on the property. | Land | Improvement |
|---|---|---|---|---|
| 2024 | $8,691 | $114,831 | $13,302 | $101,529 |
| 2023 | $7,818 | $102,738 | $11,901 | $90,837 |
| 2022 | $7,818 | $93,271 | $10,804 | $82,467 |
| 2021 | $7,533 | $87,162 | $10,804 | $76,358 |
| 2020 | $7,151 | $82,840 | $10,804 | $72,036 |
| 2019 | $6,965 | $79,661 | $10,389 | $69,272 |
| 2018 | $6,826 | $75,334 | $10,389 | $64,945 |
| 2017 | $6,711 | $71,367 | $10,389 | $60,978 |
| 2016 | $6,106 | $64,352 | $10,389 | $53,963 |
| 2015 | $5,553 | $56,431 | $9,354 | $47,077 |
| 2014 | -- | $54,189 | $9,354 | $44,835 |
| 2013 | -- | $54,189 | $9,354 | $44,835 |
Property History
| Date | Event | Price | List to Sale | Price per Sq Ft | Prior Sale |
|---|---|---|---|---|---|
| 11/03/2025 11/03/25 | Price Changed | $420,000 | -1.2% | $176 / Sq Ft | |
| 09/25/2025 09/25/25 | Price Changed | $424,900 | -0.5% | $179 / Sq Ft | |
| 08/25/2025 08/25/25 | Price Changed | $427,000 | -0.7% | $179 / Sq Ft | |
| 07/11/2025 07/11/25 | For Sale | $429,900 | +7.5% | $181 / Sq Ft | |
| 05/06/2024 05/06/24 | Sold | $400,000 | +3.9% | $168 / Sq Ft | View Prior Sale |
| 03/20/2024 03/20/24 | Pending | -- | -- | -- | |
| 03/19/2024 03/19/24 | For Sale | $385,000 | -3.8% | $162 / Sq Ft | |
| 03/11/2024 03/11/24 | Pending | -- | -- | -- | |
| 03/11/2024 03/11/24 | Off Market | $400,000 | -- | -- | |
| 03/06/2024 03/06/24 | For Sale | $385,000 | +29.6% | $162 / Sq Ft | |
| 04/02/2021 04/02/21 | Sold | $297,000 | -5.7% | $125 / Sq Ft | View Prior Sale |
| 02/10/2021 02/10/21 | Pending | -- | -- | -- | |
| 02/09/2021 02/09/21 | For Sale | $314,900 | -- | $132 / Sq Ft |
Purchase History
| Date | Type | Sale Price | Title Company |
|---|---|---|---|
| Warranty Deed | $400,000 | Elevation Title | |
| Warranty Deed | $297,000 | Citywide Title Corporation | |
| Interfamily Deed Transfer | -- | Old Republic National Title |
Mortgage History
| Date | Status | Loan Amount | Loan Type |
|---|---|---|---|
| Open | $340,000 | New Conventional | |
| Previous Owner | $267,300 | New Conventional |
Source: Midwest Real Estate Data (MRED)
MLS Number: 12418117
APN: 02-12-153-006
- 4312 E Millbrook Cir
- 614 Pineridge Dr N Unit 43
- 618 Pineridge Dr N Unit 618
- 17 Basswood Ct
- 3373 Seeley St
- 7619 Mill Rd
- 2455 Montclair Ln
- 2454 Roxbury Ln
- 2417 Geneva Ln Unit 3
- 19 Brookside Ln
- 2717 Avalon Ln
- 517 Meadowwood Ln Unit 3
- 805 Cougar Ln
- LOT 10 SW Station Dr
- 971 Sapphire Ln
- 435 Fawn Dr
- 3758 Bissel Dr
- 3199 Grande Trail
- 3783 Bailey Rd
- 2267 Margaret Dr
- 3904 Preston Dr
- 2291 Beresford Dr
- 317 Madrone Dr
- 2269 Jason Dr
- 3197 Grande Trail
- 2235 Andrew Trail
- 130 Kevin Ln
- 2081 Kate Dr
- 101 Harbor Dr Unit C
- 2500 Light Rd Unit 106
- 2643 Pecos Cir
- 2670 Pecos Cir
- 1756 Wick Way
- 834 Victoria Dr
- 2956 Aberdeen Dr
- 2925 Shetland Ln
- 1836 Candlelight Cir Unit 153
- 3010 Shetland Ln
- 160 Washington St
- 182 N Adams St







