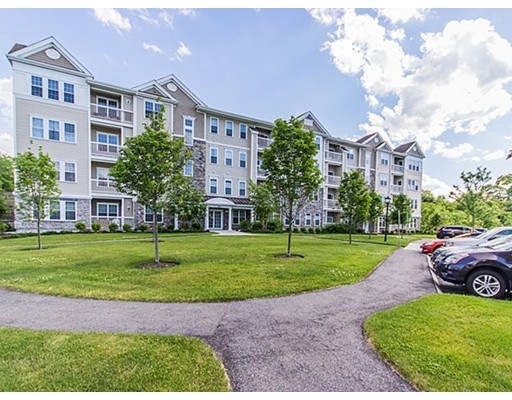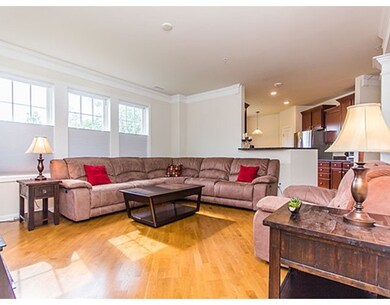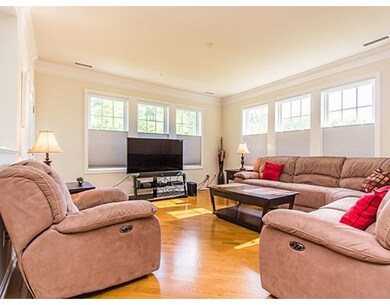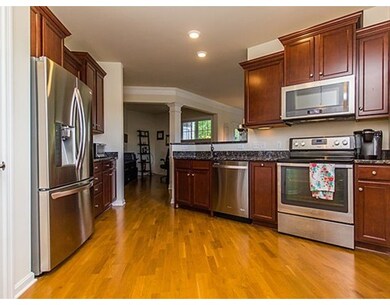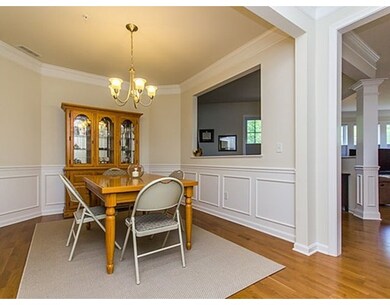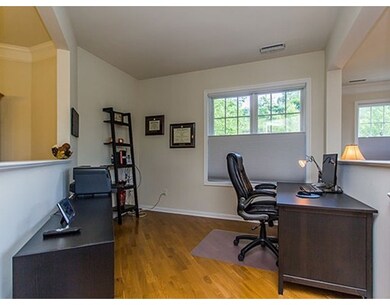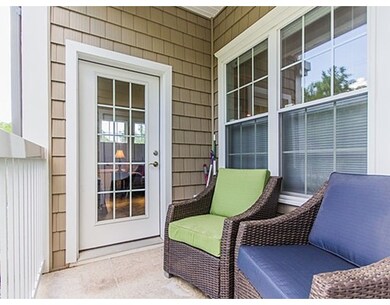
424 John Mahar Hwy Unit 105 Braintree, MA 02184
South Braintree NeighborhoodAbout This Home
As of July 2017Sun-filled, Luxurious, and Grandly Oversized, this practically new Berkshire-style First Floor Corner Unit is among the larger and more privately placed 2BR units in the complex! Open floor plan with Wrap-Around Windows, spacious Master Suite with master bath, private Guest Entry, large Eat-in Kitchen, Elegant Dining Room and Corner Living Room with finely detailed wainscoting and custom moldings. Additional features include 2 Underground Garage Parking Spaces with a super easy in and out location, Private Storage, stainless LG Refrigerator with extended warranty, and custom high-end Bali blinds. This is one of the more spectacular condos in the complex, easily accessible to Commuter Rail, with extraordinary year-round amenities, such as swimming, jacuzzi, tennis, clubhouse with theater, fitness, and more. Conveniently located close to shopping, South Shore Mall, the Blue Hills, Rte 3 to the Cape, and downtown Boston, as well as all else you need in both city and country
Last Agent to Sell the Property
Chris Hansen
Coldwell Banker Realty - Brookline License #449537666 Listed on: 06/21/2017
Last Buyer's Agent
Mary McAlister
Century 21 Annex Realty License #455020957
Property Details
Home Type
Condominium
Est. Annual Taxes
$6,165
Year Built
2013
Lot Details
0
Listing Details
- Unit Level: 1
- Unit Placement: Street
- Property Type: Condominium/Co-Op
- CC Type: Condo
- Style: Mid-Rise
- Other Agent: 1.00
- Year Round: Yes
- Year Built Description: Actual
- Special Features: None
- Property Sub Type: Condos
- Year Built: 2013
Interior Features
- Has Basement: No
- Number of Rooms: 5
- Amenities: Public Transportation, Shopping, Swimming Pool, Tennis Court, Park, Walk/Jog Trails, Golf Course, Medical Facility, Bike Path, Conservation Area, Highway Access, House of Worship, Private School, Public School, T-Station
- Electric: 220 Volts
- Energy: Insulated Windows, Insulated Doors
- Flooring: Wood, Wall to Wall Carpet
- Insulation: Full
- Interior Amenities: Security System, Cable Available, Intercom
- No Bedrooms: 2
- Full Bathrooms: 2
- No Living Levels: 1
- Main Lo: K95001
- Main So: BB3775
Exterior Features
- Construction: Frame, Stone/Concrete
- Exterior: Vinyl
- Exterior Unit Features: Garden Area, Professional Landscaping
- Pool Description: Inground, Heated
Garage/Parking
- Garage Parking: Under, Garage Door Opener, Heated, Storage, Deeded
- Garage Spaces: 2
- Parking: Off-Street, Deeded
- Parking Spaces: 2
Utilities
- Cooling Zones: 1
- Heat Zones: 1
- Hot Water: Natural Gas
- Utility Connections: for Gas Range
- Sewer: City/Town Sewer
- Water: City/Town Water
Condo/Co-op/Association
- Association Fee Includes: Water, Sewer, Master Insurance, Security, Swimming Pool, Elevator, Road Maintenance, Landscaping, Snow Removal, Tennis Court, Recreational Facilities, Exercise Room, Clubroom, Refuse Removal, Garden Area, Reserve Funds
- Association Pool: Yes
- Association Security: Fenced, Intercom
- Management: Professional - On Site
- Pets Allowed: Yes w/ Restrictions
- No Units: 318
- Unit Building: 105
Fee Information
- Fee Interval: Monthly
Lot Info
- Assessor Parcel Number: M:1026 B:10A L:E105
- Zoning: HBD
Ownership History
Purchase Details
Purchase Details
Home Financials for this Owner
Home Financials are based on the most recent Mortgage that was taken out on this home.Purchase Details
Home Financials for this Owner
Home Financials are based on the most recent Mortgage that was taken out on this home.Similar Homes in the area
Home Values in the Area
Average Home Value in this Area
Purchase History
| Date | Type | Sale Price | Title Company |
|---|---|---|---|
| Deed | -- | -- | |
| Not Resolvable | $565,000 | -- | |
| Quit Claim Deed | -- | -- | |
| Not Resolvable | $501,145 | -- |
Mortgage History
| Date | Status | Loan Amount | Loan Type |
|---|---|---|---|
| Open | $125,000 | Stand Alone Refi Refinance Of Original Loan | |
| Previous Owner | $325,744 | New Conventional |
Property History
| Date | Event | Price | Change | Sq Ft Price |
|---|---|---|---|---|
| 07/17/2017 07/17/17 | Sold | $565,000 | -1.7% | $328 / Sq Ft |
| 06/26/2017 06/26/17 | Pending | -- | -- | -- |
| 06/21/2017 06/21/17 | For Sale | $575,000 | +20.7% | $334 / Sq Ft |
| 07/08/2014 07/08/14 | Sold | $476,260 | +4.4% | $277 / Sq Ft |
| 02/16/2014 02/16/14 | Pending | -- | -- | -- |
| 01/20/2014 01/20/14 | Price Changed | $456,260 | +0.7% | $265 / Sq Ft |
| 12/30/2013 12/30/13 | Price Changed | $453,260 | +0.7% | $264 / Sq Ft |
| 12/22/2013 12/22/13 | Price Changed | $450,260 | +3.0% | $262 / Sq Ft |
| 12/11/2013 12/11/13 | Price Changed | $437,145 | +2.3% | $254 / Sq Ft |
| 11/25/2013 11/25/13 | For Sale | $427,145 | 0.0% | $248 / Sq Ft |
| 11/18/2013 11/18/13 | Pending | -- | -- | -- |
| 11/13/2013 11/13/13 | Price Changed | $427,145 | +0.2% | $248 / Sq Ft |
| 09/21/2013 09/21/13 | Price Changed | $426,395 | 0.0% | $248 / Sq Ft |
| 09/21/2013 09/21/13 | For Sale | $426,395 | +0.1% | $248 / Sq Ft |
| 09/18/2013 09/18/13 | Pending | -- | -- | -- |
| 08/27/2013 08/27/13 | Price Changed | $425,995 | +0.7% | $248 / Sq Ft |
| 07/28/2013 07/28/13 | For Sale | $422,995 | -- | $246 / Sq Ft |
Tax History Compared to Growth
Tax History
| Year | Tax Paid | Tax Assessment Tax Assessment Total Assessment is a certain percentage of the fair market value that is determined by local assessors to be the total taxable value of land and additions on the property. | Land | Improvement |
|---|---|---|---|---|
| 2025 | $6,165 | $617,700 | $0 | $617,700 |
| 2024 | $5,799 | $611,700 | $0 | $611,700 |
| 2023 | $5,142 | $526,800 | $0 | $526,800 |
| 2022 | $5,029 | $505,400 | $0 | $505,400 |
| 2021 | $5,029 | $505,400 | $0 | $505,400 |
| 2020 | $5,090 | $516,200 | $0 | $516,200 |
| 2019 | $5,211 | $516,500 | $0 | $516,500 |
| 2018 | $5,019 | $476,200 | $0 | $476,200 |
| 2017 | $4,935 | $459,500 | $0 | $459,500 |
| 2016 | $4,838 | $440,600 | $0 | $440,600 |
| 2015 | $4,235 | $382,600 | $0 | $382,600 |
Agents Affiliated with this Home
-
C
Seller's Agent in 2017
Chris Hansen
Coldwell Banker Realty - Brookline
-
M
Buyer's Agent in 2017
Mary McAlister
Century 21 Annex Realty
-
Tish Pacini

Seller's Agent in 2014
Tish Pacini
Black Door Realty Group, LLC
(508) 326-4309
34 Total Sales
Map
Source: MLS Property Information Network (MLS PIN)
MLS Number: 72187037
APN: BRAI-001026-000010AE000105
- 422 John Mahar Hwy Unit 108
- 422 John Mahar Hwy Unit 305
- 420 John Mahar Hwy Unit 202
- 418 John Mahar Hwy Unit 408
- 56 Plain St
- 47 Crawford Rd
- 88 Hancock St
- 6 Franklin St
- 31 Washington Park Rd
- 53 Trainor Dr
- 15 Highland Ave
- 59-61 Tremont St
- 46 Holly Rd
- 894 Liberty St Unit 2
- 1420 Washington St
- 115 Richard Rd
- 26 Sherman Rd
- 199 Franklin St
- 7 Carter Rd
- 7 Helen Rd
