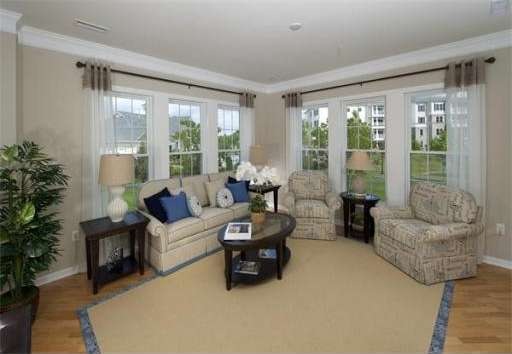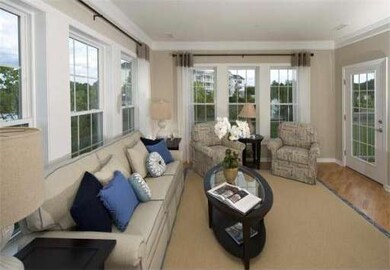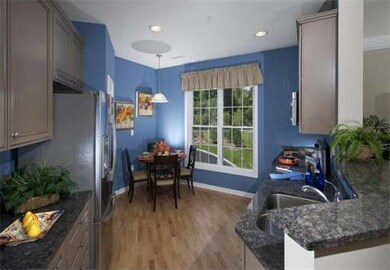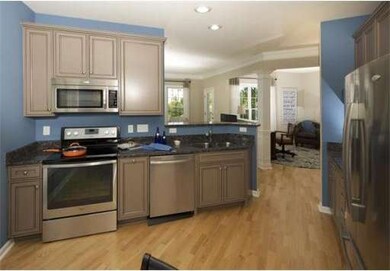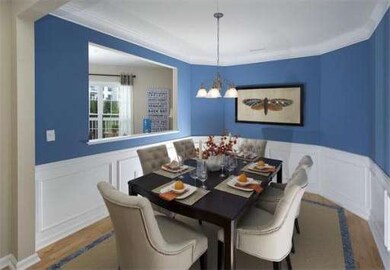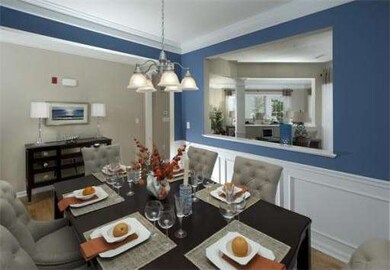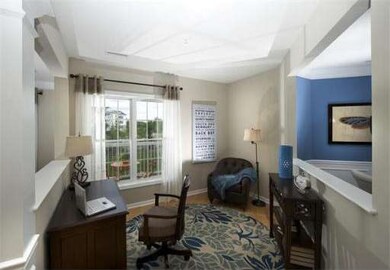
424 John Mahar Hwy Unit 105 Braintree, MA 02184
South Braintree NeighborhoodAbout This Home
As of July 2017NEW PHASE RELEASE!!! PRE-CONSTRUCTION PRICING!!! RESERVE YOUR HOME TODAY, SELECT YOUR FINISHES & UNIT LOCATION. This supersized sun splashed Corner "Berkshire" Style Home offers a fabulous open floor plan & ideal for entertaining! This home offers spacious master suite w/master bath, private guest wing, open eat-in kitchen, elegant dining room and impressive family room. Windows everywhere! Lots of community Amenities! CLOSE TO T & COMMUTER RAIL. Underground deeded garage parking available for purchase. Sales Center open Tues-Sun 10-5. By appt. only on Mondays.
Last Buyer's Agent
Chris Hansen
Coldwell Banker Realty - Brookline License #449537666
Property Details
Home Type
Condominium
Est. Annual Taxes
$6,165
Year Built
2013
Lot Details
0
Listing Details
- Unit Level: 1
- Unit Placement: Corner, Back
- Special Features: NewHome
- Property Sub Type: Condos
- Year Built: 2013
Interior Features
- Has Basement: No
- Primary Bathroom: Yes
- Number of Rooms: 6
- Amenities: Public Transportation, Shopping, Tennis Court, Walk/Jog Trails, Golf Course, Medical Facility, Conservation Area, House of Worship, Private School, Public School, T-Station
- Electric: 110 Volts, 220 Volts
- Energy: Insulated Windows, Prog. Thermostat
- Flooring: Tile, Wall to Wall Carpet, Hardwood
- Insulation: Full
- Interior Amenities: Cable Available
- Bedroom 2: First Floor, 11X15
- Bathroom #1: First Floor
- Bathroom #2: First Floor
- Kitchen: First Floor, 12X11
- Laundry Room: First Floor
- Living Room: First Floor, 15X16
- Master Bedroom: First Floor, 15X15
- Master Bedroom Description: Closet - Walk-in, Flooring - Wall to Wall Carpet
- Dining Room: First Floor, 10X11
Exterior Features
- Construction: Frame
- Exterior: Stone
- Exterior Unit Features: Balcony
Garage/Parking
- Garage Parking: Under, Deeded
- Parking: Off-Street, Common, Guest
- Parking Spaces: 2
Utilities
- Cooling Zones: 1
- Heat Zones: 1
- Hot Water: Tankless
- Utility Connections: for Electric Range, for Electric Oven, for Electric Dryer, Icemaker Connection
Condo/Co-op/Association
- Condominium Name: Jonathan's Landing
- Association Fee Includes: Water, Sewer, Master Insurance, Swimming Pool, Elevator, Exterior Maintenance, Road Maintenance, Landscaping, Snow Removal, Tennis Court, Recreational Facilities, Exercise Room, Clubroom, Walking/Jogging Trails, Refuse Removal
- Association Pool: Yes
- Management: Professional - Off Site
- Pets Allowed: Yes w/ Restrictions
- No Units: 318
- Optional Fee: 15.00
- Unit Building: 105
Ownership History
Purchase Details
Purchase Details
Home Financials for this Owner
Home Financials are based on the most recent Mortgage that was taken out on this home.Purchase Details
Home Financials for this Owner
Home Financials are based on the most recent Mortgage that was taken out on this home.Purchase Details
Home Financials for this Owner
Home Financials are based on the most recent Mortgage that was taken out on this home.Similar Homes in Braintree, MA
Home Values in the Area
Average Home Value in this Area
Purchase History
| Date | Type | Sale Price | Title Company |
|---|---|---|---|
| Deed | -- | -- | |
| Not Resolvable | $565,000 | -- | |
| Quit Claim Deed | -- | -- | |
| Not Resolvable | $501,145 | -- |
Mortgage History
| Date | Status | Loan Amount | Loan Type |
|---|---|---|---|
| Open | $125,000 | Stand Alone Refi Refinance Of Original Loan | |
| Previous Owner | $325,744 | New Conventional |
Property History
| Date | Event | Price | Change | Sq Ft Price |
|---|---|---|---|---|
| 07/17/2017 07/17/17 | Sold | $565,000 | -1.7% | $328 / Sq Ft |
| 06/26/2017 06/26/17 | Pending | -- | -- | -- |
| 06/21/2017 06/21/17 | For Sale | $575,000 | +20.7% | $334 / Sq Ft |
| 07/08/2014 07/08/14 | Sold | $476,260 | +4.4% | $277 / Sq Ft |
| 02/16/2014 02/16/14 | Pending | -- | -- | -- |
| 01/20/2014 01/20/14 | Price Changed | $456,260 | +0.7% | $265 / Sq Ft |
| 12/30/2013 12/30/13 | Price Changed | $453,260 | +0.7% | $264 / Sq Ft |
| 12/22/2013 12/22/13 | Price Changed | $450,260 | +3.0% | $262 / Sq Ft |
| 12/11/2013 12/11/13 | Price Changed | $437,145 | +2.3% | $254 / Sq Ft |
| 11/25/2013 11/25/13 | For Sale | $427,145 | 0.0% | $248 / Sq Ft |
| 11/18/2013 11/18/13 | Pending | -- | -- | -- |
| 11/13/2013 11/13/13 | Price Changed | $427,145 | +0.2% | $248 / Sq Ft |
| 09/21/2013 09/21/13 | Price Changed | $426,395 | 0.0% | $248 / Sq Ft |
| 09/21/2013 09/21/13 | For Sale | $426,395 | +0.1% | $248 / Sq Ft |
| 09/18/2013 09/18/13 | Pending | -- | -- | -- |
| 08/27/2013 08/27/13 | Price Changed | $425,995 | +0.7% | $248 / Sq Ft |
| 07/28/2013 07/28/13 | For Sale | $422,995 | -- | $246 / Sq Ft |
Tax History Compared to Growth
Tax History
| Year | Tax Paid | Tax Assessment Tax Assessment Total Assessment is a certain percentage of the fair market value that is determined by local assessors to be the total taxable value of land and additions on the property. | Land | Improvement |
|---|---|---|---|---|
| 2025 | $6,165 | $617,700 | $0 | $617,700 |
| 2024 | $5,799 | $611,700 | $0 | $611,700 |
| 2023 | $5,142 | $526,800 | $0 | $526,800 |
| 2022 | $5,029 | $505,400 | $0 | $505,400 |
| 2021 | $5,029 | $505,400 | $0 | $505,400 |
| 2020 | $5,090 | $516,200 | $0 | $516,200 |
| 2019 | $5,211 | $516,500 | $0 | $516,500 |
| 2018 | $5,019 | $476,200 | $0 | $476,200 |
| 2017 | $4,935 | $459,500 | $0 | $459,500 |
| 2016 | $4,838 | $440,600 | $0 | $440,600 |
| 2015 | $4,235 | $382,600 | $0 | $382,600 |
Agents Affiliated with this Home
-
C
Seller's Agent in 2017
Chris Hansen
Coldwell Banker Realty - Brookline
-
M
Buyer's Agent in 2017
Mary McAlister
Century 21 Annex Realty
-

Seller's Agent in 2014
Tish Pacini
Black Door Realty Group, LLC
(508) 326-4309
34 Total Sales
Map
Source: MLS Property Information Network (MLS PIN)
MLS Number: 71561444
APN: BRAI-001026-000010AE000105
- 422 John Mahar Hwy Unit 305
- 428 John Mahar Hwy Unit 101
- 42 Stevens Ave
- 56 Plain St
- 47 Crawford Rd
- 88 Hancock St
- 215 Alida Rd
- 31 Washington Park Rd
- 6 Franklin St
- 59-61 Tremont St
- 50 Union Place
- 894 Liberty St Unit 2
- 46 Holly Rd
- 201 Jefferson St
- 1420 Washington St
- 483 Liberty St
- 8 Forest St
- 0 Talmadge Ave Unit 73283456
- 26 Sherman Rd
- 199 Franklin St
