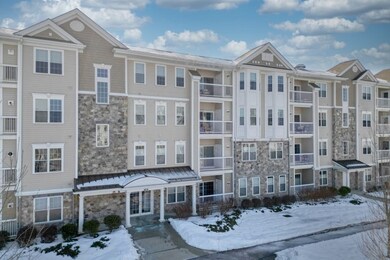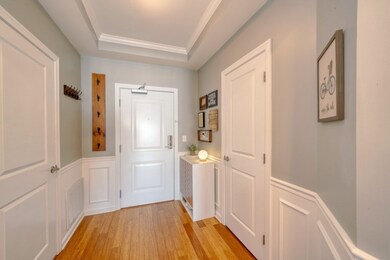
424 John Mahar Hwy Unit 403 Braintree, MA 02184
South Braintree NeighborhoodHighlights
- Golf Course Community
- Medical Services
- Open Floorplan
- Fitness Center
- In Ground Pool
- Landscaped Professionally
About This Home
As of April 2025HOME SWEET HOME!! Welcome to Jonathan's Landing! Stunning and spacious 2 bedroom, 2 full bath Enfield style unit. 1,495 square feet of living space all on one level. This unit is located on the top floor. Unit features an open kitchen/dining/living room floorpan. Kitchen features white cabinets, granite counters and stainless steel appliances. Living room features private balcony. Unit features high ceilings and beautiful crown molding and wainscotting. Main bath has double vanity and Jacuzzi soaking tub. In unit laundry room. Loads of amenities- tennis courts, walking trails, pool, jacuzzi. Clubhouse with pool tables, movie theater, gym with locker room and showers. Conveniently located in close proximity to Braintree T Station, restaurants and shopping. Easy access to highway. This is the dream commuter location and the one you have been waiting for. Schedule a private showing today!!
Property Details
Home Type
- Condominium
Est. Annual Taxes
- $5,410
Year Built
- Built in 2013
Lot Details
- Landscaped Professionally
HOA Fees
- $478 Monthly HOA Fees
Parking
- Common or Shared Parking
Home Design
- Frame Construction
Interior Spaces
- 1,495 Sq Ft Home
- 1-Story Property
- Open Floorplan
- Crown Molding
- Wainscoting
- Ceiling Fan
- Recessed Lighting
Kitchen
- Range
- Microwave
- Dishwasher
- Stainless Steel Appliances
- Solid Surface Countertops
Flooring
- Wood
- Wall to Wall Carpet
- Ceramic Tile
Bedrooms and Bathrooms
- 2 Bedrooms
- Walk-In Closet
- 2 Full Bathrooms
- Double Vanity
- Soaking Tub
Laundry
- Laundry on main level
- Dryer
- Washer
Outdoor Features
- In Ground Pool
- Balcony
Location
- Property is near public transit
- Property is near schools
Schools
- Braintree High School
Utilities
- Forced Air Heating and Cooling System
- 1 Cooling Zone
- 1 Heating Zone
- Heating System Uses Natural Gas
Listing and Financial Details
- Assessor Parcel Number M:1026 B:10A L:E403,4929198
Community Details
Overview
- Association fees include insurance, maintenance structure, road maintenance, ground maintenance, snow removal, trash, reserve funds
- 318 Units
- Mid-Rise Condominium
- Jonathan's Landing Community
Amenities
- Medical Services
- Shops
- Clubhouse
- Elevator
Recreation
- Golf Course Community
- Tennis Courts
- Fitness Center
- Community Pool
- Park
- Jogging Path
- Trails
Pet Policy
- Call for details about the types of pets allowed
Ownership History
Purchase Details
Home Financials for this Owner
Home Financials are based on the most recent Mortgage that was taken out on this home.Purchase Details
Home Financials for this Owner
Home Financials are based on the most recent Mortgage that was taken out on this home.Purchase Details
Home Financials for this Owner
Home Financials are based on the most recent Mortgage that was taken out on this home.Purchase Details
Home Financials for this Owner
Home Financials are based on the most recent Mortgage that was taken out on this home.Similar Homes in the area
Home Values in the Area
Average Home Value in this Area
Purchase History
| Date | Type | Sale Price | Title Company |
|---|---|---|---|
| Condominium Deed | $623,000 | None Available | |
| Condominium Deed | $623,000 | None Available | |
| Not Resolvable | $486,000 | -- | |
| Not Resolvable | $461,055 | -- | |
| Deed | $406,650 | -- | |
| Deed | $406,650 | -- |
Mortgage History
| Date | Status | Loan Amount | Loan Type |
|---|---|---|---|
| Previous Owner | $379,000 | Stand Alone Refi Refinance Of Original Loan | |
| Previous Owner | $382,000 | Stand Alone Refi Refinance Of Original Loan | |
| Previous Owner | $388,800 | New Conventional | |
| Previous Owner | $417,000 | Adjustable Rate Mortgage/ARM | |
| Previous Owner | $391,896 | Adjustable Rate Mortgage/ARM | |
| Previous Owner | $284,655 | New Conventional |
Property History
| Date | Event | Price | Change | Sq Ft Price |
|---|---|---|---|---|
| 04/30/2025 04/30/25 | Sold | $623,000 | +3.9% | $417 / Sq Ft |
| 03/04/2025 03/04/25 | Pending | -- | -- | -- |
| 02/27/2025 02/27/25 | For Sale | $599,900 | +23.4% | $401 / Sq Ft |
| 09/19/2019 09/19/19 | Sold | $486,000 | -0.2% | $325 / Sq Ft |
| 08/07/2019 08/07/19 | Pending | -- | -- | -- |
| 07/27/2019 07/27/19 | Price Changed | $486,900 | -0.6% | $326 / Sq Ft |
| 07/09/2019 07/09/19 | Price Changed | $489,900 | -2.0% | $328 / Sq Ft |
| 06/05/2019 06/05/19 | For Sale | $499,900 | +22.9% | $334 / Sq Ft |
| 05/22/2014 05/22/14 | Sold | $406,650 | +1.1% | $272 / Sq Ft |
| 11/12/2013 11/12/13 | Pending | -- | -- | -- |
| 09/21/2013 09/21/13 | Price Changed | $402,145 | +0.5% | $269 / Sq Ft |
| 08/27/2013 08/27/13 | Price Changed | $399,995 | +0.8% | $268 / Sq Ft |
| 07/28/2013 07/28/13 | For Sale | $396,995 | -- | $266 / Sq Ft |
Tax History Compared to Growth
Tax History
| Year | Tax Paid | Tax Assessment Tax Assessment Total Assessment is a certain percentage of the fair market value that is determined by local assessors to be the total taxable value of land and additions on the property. | Land | Improvement |
|---|---|---|---|---|
| 2025 | $5,636 | $564,700 | $0 | $564,700 |
| 2024 | $5,410 | $570,700 | $0 | $570,700 |
| 2023 | $4,794 | $491,200 | $0 | $491,200 |
| 2022 | $4,690 | $471,400 | $0 | $471,400 |
| 2021 | $4,690 | $471,400 | $0 | $471,400 |
| 2020 | $4,748 | $481,500 | $0 | $481,500 |
| 2019 | $4,865 | $482,200 | $0 | $482,200 |
| 2018 | $4,689 | $444,900 | $0 | $444,900 |
| 2017 | $4,614 | $429,600 | $0 | $429,600 |
| 2016 | $4,525 | $412,100 | $0 | $412,100 |
| 2015 | $3,964 | $358,100 | $0 | $358,100 |
Agents Affiliated with this Home
-
E
Seller's Agent in 2025
Erin Thomas
Conway - Walpole
-
G
Buyer's Agent in 2025
Gerald Merra
The Merra Group
-
J
Seller's Agent in 2019
John Boey
Central Real Estate
-
M
Buyer's Agent in 2019
Mike Mahoney
Real Broker MA, LLC
-
T
Seller's Agent in 2014
Tish Pacini
Black Door Realty Group, LLC
Map
Source: MLS Property Information Network (MLS PIN)
MLS Number: 73339131
APN: BRAI-001026-000010AE000403
- 422 John Mahar Hwy Unit 305
- 428 John Mahar Hwy Unit 101
- 56 Plain St
- 42 Stevens Ave
- 47 Crawford Rd
- 215 Alida Rd
- 8 Hall Ave Unit 2
- 6 Franklin St
- 31 Washington Park Rd
- 59-61 Tremont St
- 46 Holly Rd
- 894 Liberty St Unit 2
- 201 Jefferson St
- 1420 Washington St
- 50 Union Place
- 8 Forest St
- 483 Liberty St
- 45 Hobart Ave
- 0 Talmadge Ave Unit 73283456
- 26 Sherman Rd






