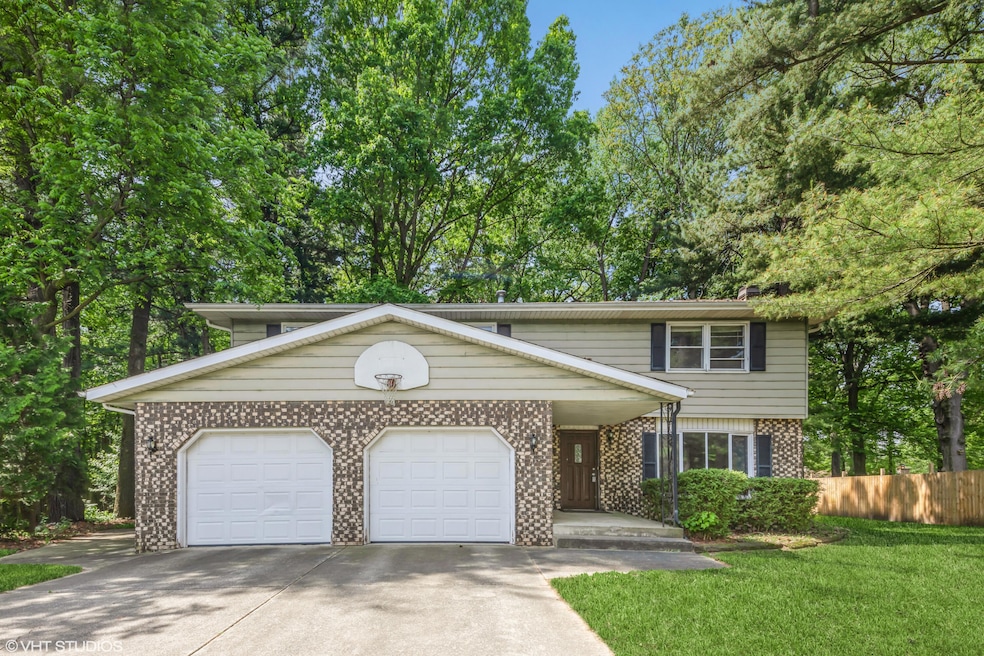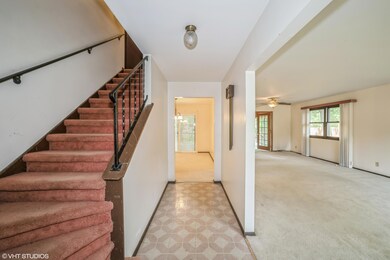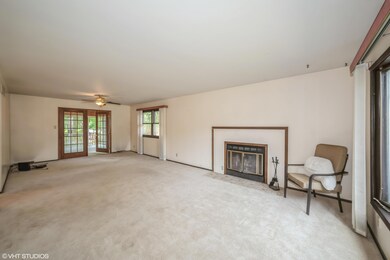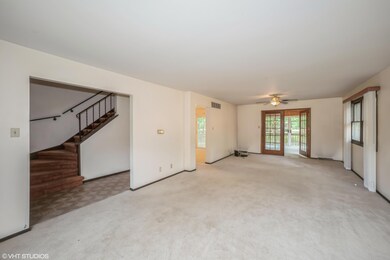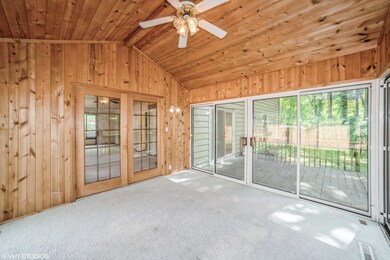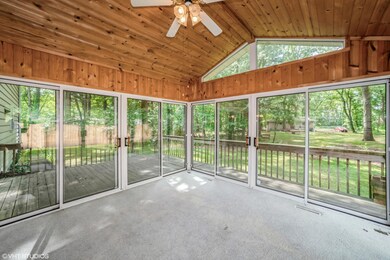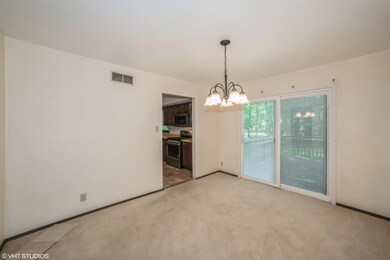
424 Laurel Dr Trail Creek, IN 46360
Highlights
- Deck
- No HOA
- Covered patio or porch
- 1 Fireplace
- Neighborhood Views
- Forced Air Heating and Cooling System
About This Home
As of May 2025ATTENTION INVESTORS AND OWNER OCCUPANTS! New listing has just become available in the highly sought-after Trail Creek area, and it's full of potential! This charming two-story home boasts great curb appeal and offers over 2300 square feet of above-ground living space, providing plenty of room for comfortable living.One of the standout features of this property is the amazing four-season room, complete with knotty pine. This versatile space allows for year-round enjoyment, whether you want to bask in natural light or cozy up during the winter months. The bedrooms in this home are truly impressive, with each one offering an abundance of space. These massive bedrooms provide the perfect retreat for relaxation and privacy. While this home will require some TLC, the potential return on investment is worth the effort! With a little love and attention, you'll have the opportunity to transform this property into a true gem.This home is just minutes from all major highways, including I-94, and the Toll Road and everything that Michigan City has to offer! View soon before its gone!
Last Agent to Sell the Property
Coldwell Banker Real Estate Gr License #RB17000106 Listed on: 05/17/2024

Home Details
Home Type
- Single Family
Est. Annual Taxes
- $72
Year Built
- Built in 1977
Lot Details
- 0.26 Acre Lot
- Lot Dimensions are 78x146
Parking
- 2 Car Garage
- Off-Street Parking
Home Design
- Fixer Upper
- Brick Foundation
Interior Spaces
- 2,501 Sq Ft Home
- 2-Story Property
- 1 Fireplace
- Neighborhood Views
- Laundry on main level
Kitchen
- Gas Range
- Microwave
- Dishwasher
Flooring
- Carpet
- Linoleum
Bedrooms and Bathrooms
- 4 Bedrooms
Outdoor Features
- Deck
- Covered patio or porch
Utilities
- Forced Air Heating and Cooling System
- Heating System Uses Natural Gas
- No Utilities
- Well
Community Details
- No Home Owners Association
Listing and Financial Details
- Assessor Parcel Number 460502101013000010
Ownership History
Purchase Details
Home Financials for this Owner
Home Financials are based on the most recent Mortgage that was taken out on this home.Purchase Details
Home Financials for this Owner
Home Financials are based on the most recent Mortgage that was taken out on this home.Similar Home in Trail Creek, IN
Home Values in the Area
Average Home Value in this Area
Purchase History
| Date | Type | Sale Price | Title Company |
|---|---|---|---|
| Warranty Deed | -- | None Listed On Document | |
| Warranty Deed | $185,000 | None Listed On Document |
Mortgage History
| Date | Status | Loan Amount | Loan Type |
|---|---|---|---|
| Open | $259,920 | New Conventional | |
| Previous Owner | $196,000 | New Conventional |
Property History
| Date | Event | Price | Change | Sq Ft Price |
|---|---|---|---|---|
| 05/12/2025 05/12/25 | Sold | $324,900 | 0.0% | $130 / Sq Ft |
| 04/11/2025 04/11/25 | Pending | -- | -- | -- |
| 04/09/2025 04/09/25 | Price Changed | $324,900 | +1.6% | $130 / Sq Ft |
| 04/07/2025 04/07/25 | For Sale | $319,900 | 0.0% | $128 / Sq Ft |
| 03/26/2025 03/26/25 | Pending | -- | -- | -- |
| 03/19/2025 03/19/25 | For Sale | $319,900 | 0.0% | $128 / Sq Ft |
| 01/19/2025 01/19/25 | Pending | -- | -- | -- |
| 01/11/2025 01/11/25 | For Sale | $319,900 | +72.9% | $128 / Sq Ft |
| 07/02/2024 07/02/24 | Sold | $185,000 | -15.9% | $74 / Sq Ft |
| 06/07/2024 06/07/24 | Pending | -- | -- | -- |
| 05/17/2024 05/17/24 | For Sale | $220,000 | -- | $88 / Sq Ft |
Tax History Compared to Growth
Tax History
| Year | Tax Paid | Tax Assessment Tax Assessment Total Assessment is a certain percentage of the fair market value that is determined by local assessors to be the total taxable value of land and additions on the property. | Land | Improvement |
|---|---|---|---|---|
| 2024 | $72 | $219,000 | $23,200 | $195,800 |
| 2022 | $72 | $183,200 | $23,200 | $160,000 |
| 2021 | $72 | $169,800 | $23,200 | $146,600 |
| 2020 | $72 | $169,800 | $23,200 | $146,600 |
| 2019 | $0 | $149,500 | $13,100 | $136,400 |
| 2018 | $48 | $143,100 | $13,100 | $130,000 |
| 2017 | $48 | $138,600 | $13,100 | $125,500 |
| 2016 | $48 | $132,100 | $13,100 | $119,000 |
| 2014 | -- | $125,300 | $13,100 | $112,200 |
Agents Affiliated with this Home
-
Justin Berggren

Seller's Agent in 2025
Justin Berggren
Coldwell Banker Market Connect
(312) 502-3737
129 Total Sales
-
Kelli Graham

Seller Co-Listing Agent in 2025
Kelli Graham
Coldwell Banker Market Connect
(219) 241-0392
37 Total Sales
-
Joseph Janiczek

Buyer's Agent in 2025
Joseph Janiczek
Banga Realty, LLC
(219) 299-4442
76 Total Sales
-
Erica Miller

Seller's Agent in 2024
Erica Miller
Coldwell Banker Real Estate Gr
(219) 229-4301
121 Total Sales
Map
Source: Northwest Indiana Association of REALTORS®
MLS Number: 803862
APN: 46-05-02-101-013.000-010
- 419 Spruce Dr
- 2118 Red Oak Dr
- 421 Trail St
- 437 Johnson Rd
- 401 Johnson Rd
- 308 Leo Ave
- 613 Dogwood Dr
- 451 Johnson Rd
- 102 Whisper Dunes Dr
- 1921 Welnetz Rd
- 211 Cardinal Dr
- 207 Meadowlark Dr
- 0 Salem Ct
- 1106 Providence St
- 1034 Providence St
- 116 Coolspring Cir
- 0 N County Line Rd Unit NRA824227
- 0 W 400 N Unit NRA818882
- 0 California St Unit NRA818181
- 0 W 925 N Unit 25004716
