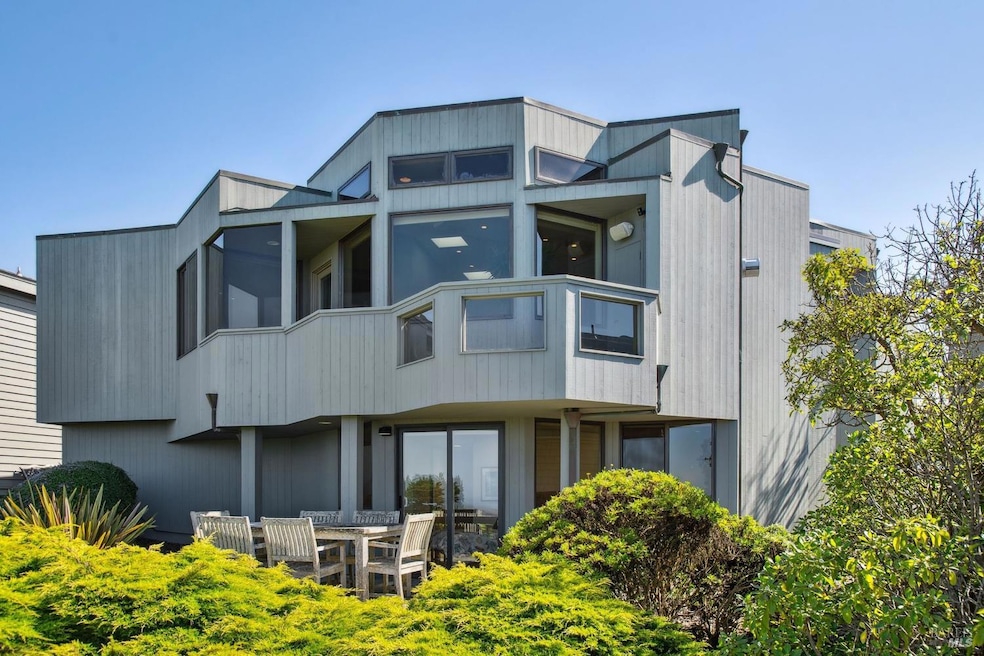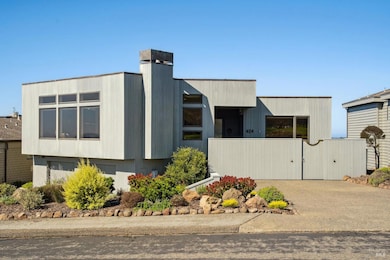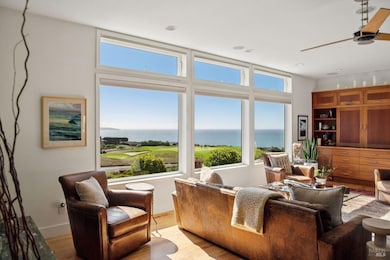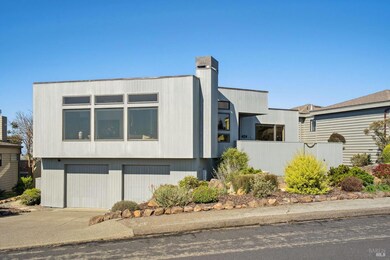424 Loon Ct Bodega Bay, CA 94923
Estimated payment $17,472/month
Highlights
- Ocean View
- Fitness Center
- Custom Home
- On Golf Course
- Wine Cellar
- Built-In Refrigerator
About This Home
This beautifully updated contemporary home offers the comforts you'd expect for luxe living. Southerly views from the living area include the Pacific, Tomales Point and Pt. Reyes, while northerly views from the formal dining room include Bodega Head and Doran Beach. At the heart of the home is the culinary center, anchored by an eight-burner Wolf range and complimented by built-in stainless steel appliances. There's plenty of space to create and entertain with abundant wood cabinets and stone counters. The primary suite boasts a water view and a bath en suite that hosts a soaking tub, stall shower, walk-in closet, and is complimented by bespoke cabinetry and stone counter. A guest bedroom and full bath complete the main level. Descend the stairs, or use the elevator, to access the lower level where you'll find two additional bedrooms, a full bath and laundry. Tucked away is a 2000-bottle temperature controlled wine cellar with barrel vaulted ceiling and fieldstone floor. An underground propane tank and whole-house backup generator ensure the comfort is uninterrupted. This well-maintained home is move-in ready and enjoys the amenities of this premier oceanfront community including a restaurant and bar, exercise room, sauna, heated pool, tennis, bocce, basketball and beach trails.
Listing Agent
Artisan Sotheby's Int'l Realty License #01955420 Listed on: 10/06/2025
Home Details
Home Type
- Single Family
Year Built
- Built in 1995 | Remodeled
Lot Details
- 6,000 Sq Ft Lot
- On Golf Course
- Landscaped
- Sprinkler System
HOA Fees
- $417 Monthly HOA Fees
Parking
- 2 Car Direct Access Garage
- Front Facing Garage
- Garage Door Opener
Property Views
- Ocean
- Marina
- Bay
- Panoramic
- Golf Course
- Hills
Home Design
- Custom Home
- Contemporary Architecture
- Side-by-Side
- Flat Roof Shape
- Concrete Foundation
- Wood Siding
Interior Spaces
- 3,030 Sq Ft Home
- 2-Story Property
- Vaulted Ceiling
- Ceiling Fan
- Gas Fireplace
- Window Treatments
- Window Screens
- Formal Entry
- Wine Cellar
- Living Room with Fireplace
- Dining Room with Fireplace
- 2 Fireplaces
- Security System Owned
Kitchen
- Walk-In Pantry
- Built-In Electric Oven
- Free-Standing Gas Range
- Range Hood
- Microwave
- Built-In Refrigerator
- Plumbed For Ice Maker
- Dishwasher
- Wine Refrigerator
- Wolf Appliances
- Kitchen Island
- Stone Countertops
- Disposal
Flooring
- Wood
- Carpet
- Radiant Floor
- Stone
- Tile
Bedrooms and Bathrooms
- 4 Bedrooms
- Primary Bedroom on Main
- Walk-In Closet
- Bathroom on Main Level
- 3 Full Bathrooms
- Marble Bathroom Countertops
- Granite Bathroom Countertops
- Tile Bathroom Countertop
- Low Flow Toliet
- Soaking Tub
- Bathtub with Shower
- Multiple Shower Heads
- Separate Shower
- Low Flow Shower
- Window or Skylight in Bathroom
Laundry
- Laundry in unit
- Dryer
- Washer
- 220 Volts In Laundry
Accessible Home Design
- Accessible Elevator Installed
Outdoor Features
- Balcony
- Courtyard
- Patio
Utilities
- Central Heating
- Baseboard Heating
- Radiant Heating System
- Heating System Uses Propane
- Underground Utilities
- 220 Volts in Kitchen
- Propane
- Gas Water Heater
- Internet Available
- Cable TV Available
Listing and Financial Details
- Assessor Parcel Number 100-390-015-000
Community Details
Overview
- Association fees include common areas, management, pool, recreation facility, security
- Bodega Harbour HOA, Phone Number (707) 875-3519
- Bodega Harbour Hoa Subdivision
- Planned Unit Development
Amenities
- Sauna
- Clubhouse
Recreation
- Golf Course Community
- Tennis Courts
- Recreation Facilities
- Fitness Center
- Community Pool
- Putting Green
Map
Home Values in the Area
Average Home Value in this Area
Tax History
| Year | Tax Paid | Tax Assessment Tax Assessment Total Assessment is a certain percentage of the fair market value that is determined by local assessors to be the total taxable value of land and additions on the property. | Land | Improvement |
|---|---|---|---|---|
| 2025 | $20,071 | $1,834,879 | $733,951 | $1,100,928 |
| 2024 | $20,071 | $1,798,902 | $719,560 | $1,079,342 |
| 2023 | $20,071 | $1,763,630 | $705,451 | $1,058,179 |
| 2022 | $19,456 | $1,729,050 | $691,619 | $1,037,431 |
| 2021 | $19,268 | $1,695,148 | $678,058 | $1,017,090 |
| 2020 | $19,300 | $1,677,767 | $671,106 | $1,006,661 |
| 2019 | $19,071 | $1,644,871 | $657,948 | $986,923 |
| 2018 | $18,614 | $1,612,620 | $645,048 | $967,572 |
| 2017 | $18,153 | $1,581,000 | $632,400 | $948,600 |
| 2016 | $9,318 | $768,298 | $316,974 | $451,324 |
| 2015 | -- | $756,758 | $312,213 | $444,545 |
| 2014 | -- | $741,935 | $306,098 | $435,837 |
Property History
| Date | Event | Price | List to Sale | Price per Sq Ft |
|---|---|---|---|---|
| 10/06/2025 10/06/25 | For Sale | $2,995,000 | -- | $988 / Sq Ft |
Purchase History
| Date | Type | Sale Price | Title Company |
|---|---|---|---|
| Grant Deed | $1,550,000 | Old Republic Title Company | |
| Individual Deed | $475,000 | North American Title Co | |
| Grant Deed | $305,000 | -- | |
| Grant Deed | $200,000 | First American Title | |
| Interfamily Deed Transfer | -- | -- | |
| Grant Deed | -- | Sonoma Title Guaranty Compan |
Mortgage History
| Date | Status | Loan Amount | Loan Type |
|---|---|---|---|
| Previous Owner | $345,500 | No Value Available | |
| Closed | $82,000 | No Value Available |
Source: Bay Area Real Estate Information Services (BAREIS)
MLS Number: 325083898
APN: 100-390-015
- 590 Swan Dr
- 20690 Mockingbird Rd
- 301 Sanderling Ct
- 21002 Heron Dr
- 221 Condor Ct
- 6083 California 1
- 2100 California 1
- 190 Starboard Ct
- 1968 Sea Way
- 315 Mainsail Dr
- 2025 Dubloon Ct
- 150 Cypress Loop
- 1536 Sea Way
- 1513 Sea Way
- 153 Harbor View Way
- 140 Kent Ave
- 1235 Bay View St
- 1534 Ranch Rd
- 2020 Sandpiper Ct
- 2490 California 1
- 625 S Highway 1
- 41 Ocean View Ave
- 3005 Blucher Valley Rd
- 1196 Hawthorne Ct
- 7502 Bodega Ave Unit 7508 Washington Ave.
- 3485 Frei Rd
- 19479 Hidden Valley Rd
- 6600 Guerneville Rd
- 1001 Doubles Dr
- 965 Doubles Dr
- 600 Rohnert Park Expy W
- 5102 Dowdell Ave
- 541 Carlson Ave
- 5121 Dowdell Ave
- 2455 Prairie Ln
- 100 Avram Ave
- 1501 Patty Place
- 181-187 Avram Ave
- 7323 College View Dr
- 7400 Bridgit Dr
Ask me questions while you tour the home.







