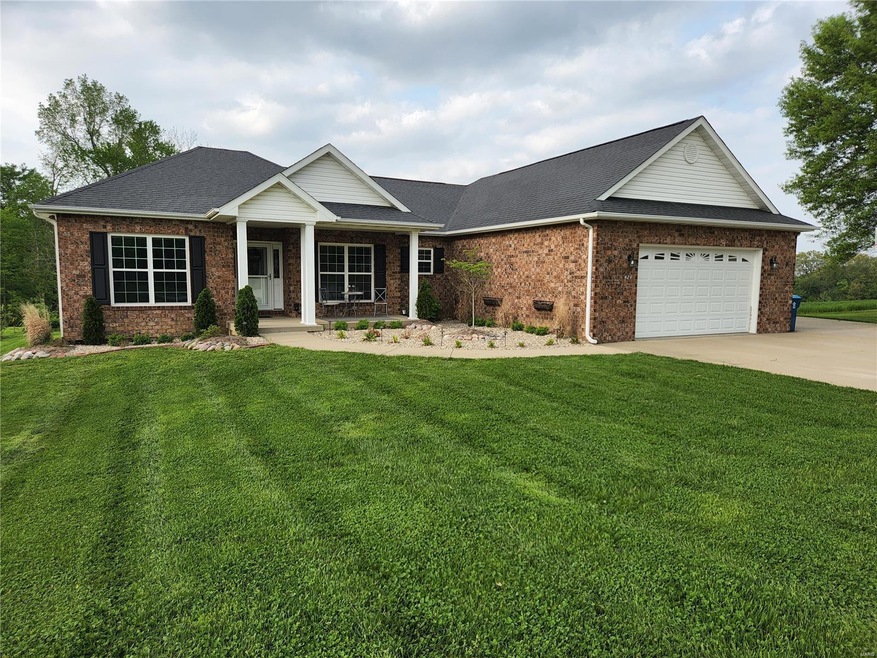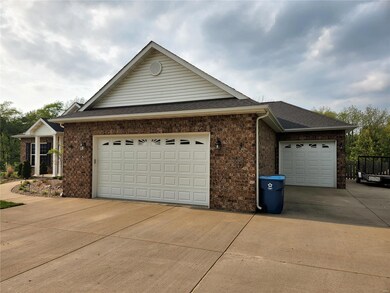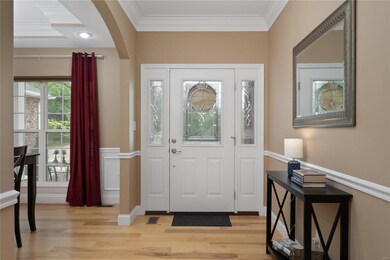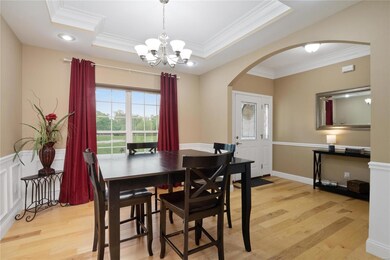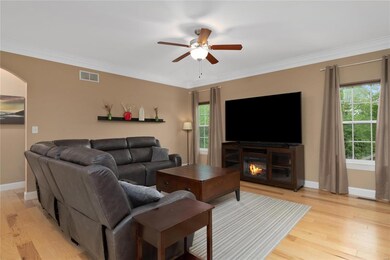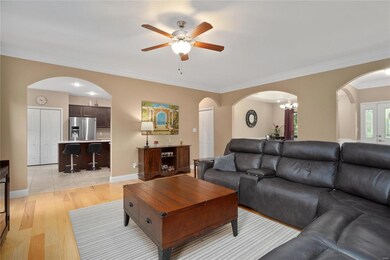
424 Maple St O Fallon, IL 62269
Highlights
- Primary Bedroom Suite
- Open Floorplan
- Vaulted Ceiling
- O'Fallon Township High School Rated A-
- Deck
- Ranch Style House
About This Home
As of June 2022EST 2014. Why wait for new construction when the conveniences of a new build are here? Custom features include: Entry foyer w/wood floors, crown molding, coffered ceilings, recessed lighting, arched entryways, Geothermal heat, and a split bedroom floorplan. The kitchen boasts 42 in. custom cabinetry, center island w/quartz counters, and SS appliances. Enjoy morning coffee or dessert after dinner in your Sunroom where you’re surrounded by three walls of windows and slider leading to your patio. The Owner’s Ensuite provides the luxury of a walk-in closet w/custom organizer, bath w/adult height vanities, dual basins, separate shower for two, and an elongated jet tub to soak in after a long day at the office. Rec room, two bonus rooms w/egress windows in finished LL. The 3 car garage has space for work/hobby enthusiasts. All of this is situated on 1 acre of real estate, come home to country living! Close proximity to Shiloh Schools, Tamarack Country Club, Cardinal Creek Golf, Scott AFB.
Last Agent to Sell the Property
Elevate Realty, LLC License #471.022378 Listed on: 05/20/2022
Home Details
Home Type
- Single Family
Est. Annual Taxes
- $8,250
Year Built
- Built in 2014
Lot Details
- 1 Acre Lot
- Lot Dimensions are 83x209x86.198x114x437
- Wood Fence
- Level Lot
- Backs to Trees or Woods
Parking
- 3 Car Attached Garage
- Workshop in Garage
- Side or Rear Entrance to Parking
- Garage Door Opener
- Off-Street Parking
Home Design
- Ranch Style House
- Traditional Architecture
- Brick or Stone Veneer Front Elevation
- Poured Concrete
- Vinyl Siding
Interior Spaces
- Open Floorplan
- Coffered Ceiling
- Vaulted Ceiling
- Insulated Windows
- Window Treatments
- Panel Doors
- Entrance Foyer
- Great Room
- Breakfast Room
- Formal Dining Room
- Bonus Room
- Fire and Smoke Detector
Kitchen
- Breakfast Bar
- Electric Oven or Range
- Electric Cooktop
- Microwave
- Dishwasher
- Stainless Steel Appliances
- Kitchen Island
- Solid Surface Countertops
- Built-In or Custom Kitchen Cabinets
- Disposal
Flooring
- Wood
- Partially Carpeted
Bedrooms and Bathrooms
- Primary Bedroom Suite
- 3 Full Bathrooms
- Dual Vanity Sinks in Primary Bathroom
- Separate Shower in Primary Bathroom
Partially Finished Basement
- Basement Fills Entire Space Under The House
- Bedroom in Basement
- Finished Basement Bathroom
- Basement Window Egress
Outdoor Features
- Deck
- Patio
- Shed
Schools
- Shiloh Village Dist 85 Elementary And Middle School
- Ofallon High School
Utilities
- Forced Air Heating and Cooling System
- Geothermal Heating and Cooling
- Heating System Uses Gas
- Gas Water Heater
- Water Softener
- High Speed Internet
Community Details
- Recreational Area
Listing and Financial Details
- Assessor Parcel Number 09-04.0-100-017
Ownership History
Purchase Details
Home Financials for this Owner
Home Financials are based on the most recent Mortgage that was taken out on this home.Purchase Details
Home Financials for this Owner
Home Financials are based on the most recent Mortgage that was taken out on this home.Purchase Details
Home Financials for this Owner
Home Financials are based on the most recent Mortgage that was taken out on this home.Purchase Details
Similar Homes in O Fallon, IL
Home Values in the Area
Average Home Value in this Area
Purchase History
| Date | Type | Sale Price | Title Company |
|---|---|---|---|
| Warranty Deed | $435,000 | None Available | |
| Warranty Deed | $309,000 | Professional Title | |
| Warranty Deed | $300,000 | Professional Title Ins & Esc | |
| Deed | $30,000 | None Available |
Mortgage History
| Date | Status | Loan Amount | Loan Type |
|---|---|---|---|
| Closed | $435,392 | New Conventional | |
| Previous Owner | $313,310 | VA | |
| Previous Owner | $305,619 | VA | |
| Previous Owner | $270,000 | New Conventional | |
| Previous Owner | $268,000 | Construction |
Property History
| Date | Event | Price | Change | Sq Ft Price |
|---|---|---|---|---|
| 06/24/2022 06/24/22 | Sold | $435,000 | +1.2% | $99 / Sq Ft |
| 05/23/2022 05/23/22 | Pending | -- | -- | -- |
| 05/20/2022 05/20/22 | For Sale | $429,900 | +39.1% | $98 / Sq Ft |
| 10/30/2019 10/30/19 | Sold | $309,000 | -1.9% | $70 / Sq Ft |
| 10/28/2019 10/28/19 | Pending | -- | -- | -- |
| 09/05/2019 09/05/19 | For Sale | $314,900 | +5.0% | $71 / Sq Ft |
| 10/25/2017 10/25/17 | Sold | $300,000 | -1.6% | $82 / Sq Ft |
| 09/25/2017 09/25/17 | Pending | -- | -- | -- |
| 08/28/2017 08/28/17 | For Sale | $305,000 | -- | $83 / Sq Ft |
Tax History Compared to Growth
Tax History
| Year | Tax Paid | Tax Assessment Tax Assessment Total Assessment is a certain percentage of the fair market value that is determined by local assessors to be the total taxable value of land and additions on the property. | Land | Improvement |
|---|---|---|---|---|
| 2023 | $8,250 | $114,773 | $7,451 | $107,322 |
| 2022 | $3,711 | $106,905 | $6,940 | $99,965 |
| 2021 | $0 | $100,531 | $6,526 | $94,005 |
| 2020 | $0 | $94,881 | $6,159 | $88,722 |
| 2019 | $5,724 | $89,514 | $6,398 | $83,116 |
| 2018 | $6,835 | $86,957 | $6,215 | $80,742 |
| 2017 | $6,666 | $82,873 | $5,923 | $76,950 |
| 2016 | $6,561 | $81,296 | $5,810 | $75,486 |
| 2014 | $66 | $1,638 | $1,638 | $0 |
Agents Affiliated with this Home
-
Tamika Evans

Seller's Agent in 2022
Tamika Evans
Elevate Realty, LLC
(314) 384-2440
91 Total Sales
-
Caleb Davis

Buyer's Agent in 2022
Caleb Davis
Keller Williams Marquee
(618) 401-8198
844 Total Sales
-
Ali Tarrant

Seller's Agent in 2019
Ali Tarrant
Tarrant and Harman Real Estate and Auction Co
(618) 974-9598
248 Total Sales
-
Beth Ortega

Buyer's Agent in 2019
Beth Ortega
RE/MAX Preferred
(618) 616-3241
453 Total Sales
-
Kelly Etheridge

Buyer Co-Listing Agent in 2019
Kelly Etheridge
RE/MAX Preferred
(618) 978-3283
28 Total Sales
-

Seller's Agent in 2017
Steve Kehrer
Strano & Associates
(618) 670-2422
Map
Source: MARIS MLS
MLS Number: MIS22028307
APN: 09-04.0-100-017
- 120 Cindy Ln Unit 102-120
- 105 Lowell Ct
- 106 N Main St
- 1707 Cross St
- 363 Tamarack Ln
- 4136 Lebanon Ave
- 1601 Saint Andrews Dr
- 414 Shiloh Station Rd
- 906 Hawthorne Place
- 3745 Thicket Dr
- 1516 Royal Oak Ct
- 1520 Royal Oak Ct
- 4017 Lebanon Ave
- 3772 Osprey Ct
- 3740 Golfview Cir
- 409 Sage Dr
- 1304 Pinehurst Dr
- 9 Eagle Dr
- 3710 Thicket Dr
- 1674 Lakepointe Estates Dr
