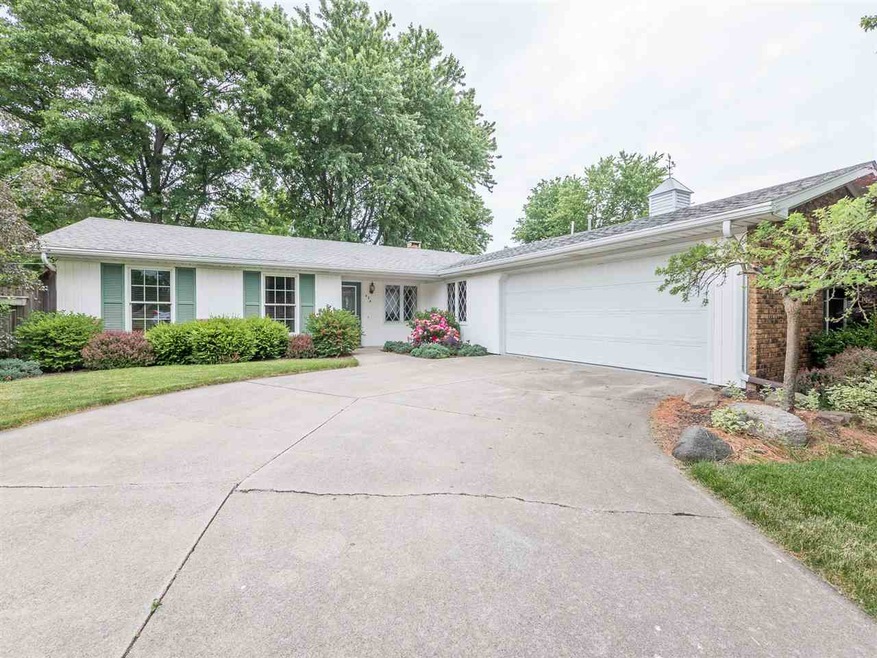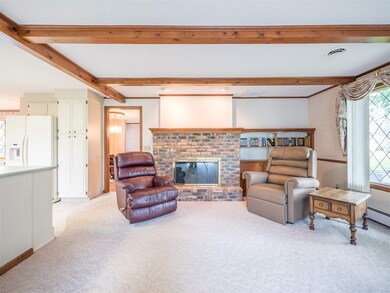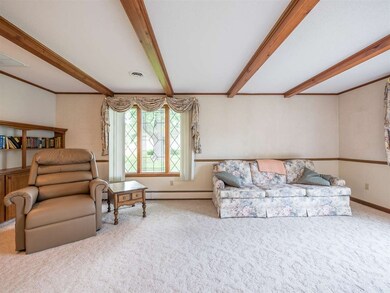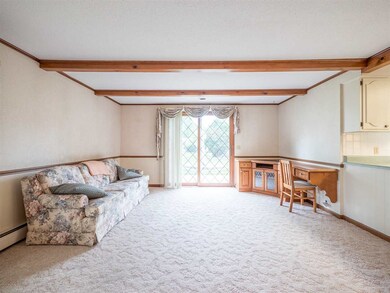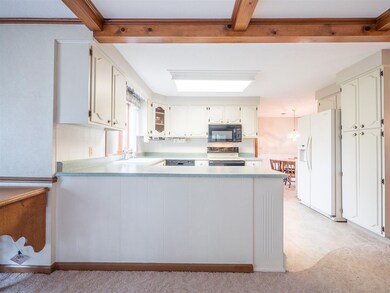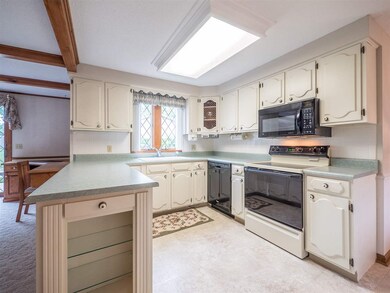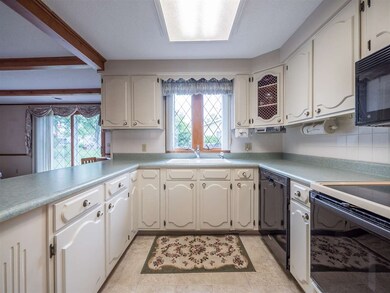
424 Maplewood Dr Ossian, IN 46777
Highlights
- Ranch Style House
- Beamed Ceilings
- Built-in Bookshelves
- 1 Fireplace
- 2 Car Attached Garage
- Patio
About This Home
As of October 2023Come take a look at this meticulously maintained, one owner home in Rose Ann Heights! This home features a sunken living room with a bay window, an open concept kitchen & family room, a gas log fireplace in the family room flanked by built-in bookshelves, a breakfast nook and separate dining area, 2 nice sized bedrooms and 2 full bathrooms, attic storage space, & an oversized garage with storage closets and a work bench. Outside you will find many mature trees, an open patio, a nice shed, and a wide concrete driveway. All appliances stay including the washer & dryer. Furnace was new in 2015, AC was new in 2014. Schedule your showing today!
Home Details
Home Type
- Single Family
Est. Annual Taxes
- $248
Year Built
- Built in 1968
Lot Details
- 0.4 Acre Lot
- Lot Dimensions are 100x175
- Level Lot
Parking
- 2 Car Attached Garage
- Garage Door Opener
- Driveway
Home Design
- Ranch Style House
- Brick Exterior Construction
- Slab Foundation
- Shingle Roof
- Vinyl Construction Material
Interior Spaces
- 1,456 Sq Ft Home
- Built-in Bookshelves
- Beamed Ceilings
- 1 Fireplace
- Laundry on main level
Kitchen
- Electric Oven or Range
- Disposal
Flooring
- Carpet
- Laminate
- Vinyl
Bedrooms and Bathrooms
- 2 Bedrooms
- 2 Full Bathrooms
Utilities
- Forced Air Heating and Cooling System
- High-Efficiency Furnace
- Heating System Uses Gas
Additional Features
- Patio
- Suburban Location
Listing and Financial Details
- Assessor Parcel Number 90-02-16-514-034.000-009
Ownership History
Purchase Details
Home Financials for this Owner
Home Financials are based on the most recent Mortgage that was taken out on this home.Similar Homes in Ossian, IN
Home Values in the Area
Average Home Value in this Area
Purchase History
| Date | Type | Sale Price | Title Company |
|---|---|---|---|
| Warranty Deed | $225,000 | Trademark Title |
Mortgage History
| Date | Status | Loan Amount | Loan Type |
|---|---|---|---|
| Open | $220,924 | FHA | |
| Previous Owner | $15,000 | New Conventional |
Property History
| Date | Event | Price | Change | Sq Ft Price |
|---|---|---|---|---|
| 10/27/2023 10/27/23 | Sold | $225,000 | -2.2% | $155 / Sq Ft |
| 09/24/2023 09/24/23 | Pending | -- | -- | -- |
| 09/24/2023 09/24/23 | For Sale | $230,000 | +131.2% | $158 / Sq Ft |
| 11/04/2016 11/04/16 | Sold | $99,500 | -17.0% | $68 / Sq Ft |
| 09/08/2016 09/08/16 | Pending | -- | -- | -- |
| 06/02/2016 06/02/16 | For Sale | $119,900 | -- | $82 / Sq Ft |
Tax History Compared to Growth
Tax History
| Year | Tax Paid | Tax Assessment Tax Assessment Total Assessment is a certain percentage of the fair market value that is determined by local assessors to be the total taxable value of land and additions on the property. | Land | Improvement |
|---|---|---|---|---|
| 2024 | $1,426 | $216,100 | $66,900 | $149,200 |
| 2023 | $1,233 | $196,300 | $47,100 | $149,200 |
| 2022 | $885 | $152,600 | $27,800 | $124,800 |
| 2021 | $800 | $143,800 | $27,800 | $116,000 |
| 2020 | $682 | $139,800 | $27,800 | $112,000 |
| 2019 | $644 | $130,900 | $27,800 | $103,100 |
| 2018 | $564 | $121,400 | $23,500 | $97,900 |
| 2017 | $428 | $116,000 | $23,500 | $92,500 |
| 2016 | $458 | $119,900 | $23,500 | $96,400 |
| 2014 | $184 | $110,700 | $23,300 | $87,400 |
| 2013 | $143 | $106,600 | $22,300 | $84,300 |
Agents Affiliated with this Home
-
Keri Garwick

Seller's Agent in 2023
Keri Garwick
American Dream Team Real Estate Brokers
(260) 227-2465
10 in this area
33 Total Sales
-
Sam Haiflich

Buyer's Agent in 2023
Sam Haiflich
BKM Real Estate
(260) 740-7299
54 in this area
159 Total Sales
-
Adam Springer

Seller's Agent in 2016
Adam Springer
Mike Thomas Assoc., Inc
(260) 438-0980
1 in this area
97 Total Sales
-
Bradley Stinson

Buyer's Agent in 2016
Bradley Stinson
North Eastern Group Realty
(260) 615-6753
259 Total Sales
Map
Source: Indiana Regional MLS
MLS Number: 201625145
APN: 90-02-16-514-034.000-009
- 208 N Jefferson St
- 708 N Metts St
- 10221 N State Road 1
- 420 Beechwood Dr
- 215 Ironwood Ln
- 3703 E 1000 N
- TBD E 900 N
- 406 Piper Ct
- 410 Piper Ct
- 519 Aviation Dr
- 1609 Diane Dr
- TBD 850 N
- 404 Ridge Ct
- TBD N State Road 1
- 4524 E 800 N
- 6936 N State Road 1
- 6897 N State Road 1
- 00 W Yoder Rd
- 6378 N 100 E
- 6474 N 75 E
