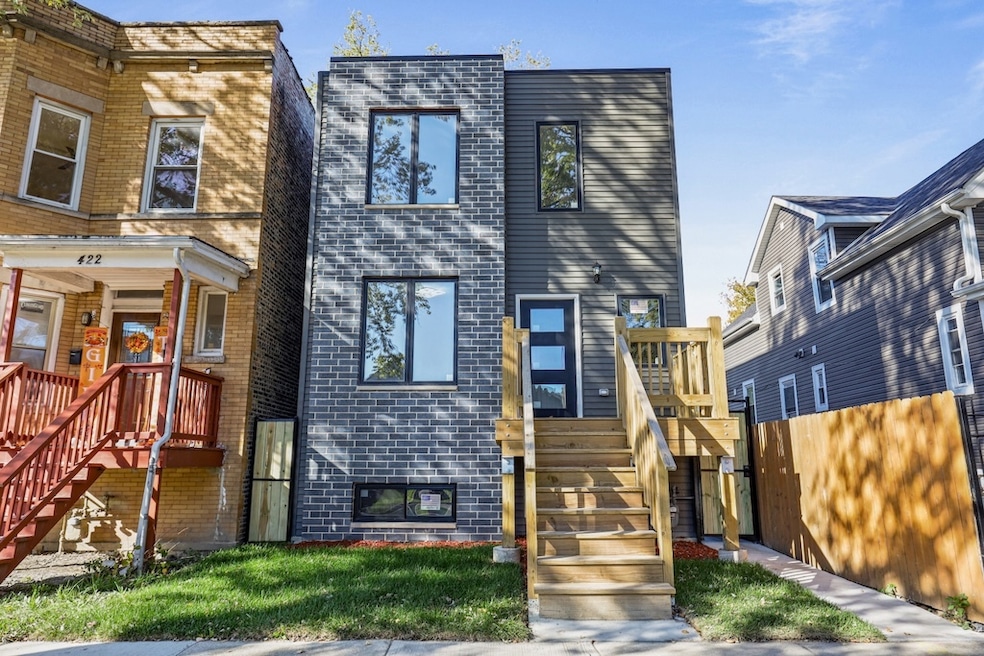
424 N Lawler Ave Chicago, IL 60644
Austin NeighborhoodEstimated payment $2,226/month
Highlights
- New Construction
- 5-minute walk to Laramie Station
- Central Air
- Living Room
- Laundry Room
- 4-minute walk to Hubbard Park
About This Home
NEW ADDED FEATURE THIS IS A MUST SEE! Come explore this stunning new construction Single family home nestled in the vibrant Austin community. This impressive residence boasts 7 spacious bedrooms, 4 full baths, and 1 half baths, making it perfect for families of all sizes. The open floor plan is designed for both entertaining and relaxation, providing ample space for gatherings while also offering cozy nooks for privacy. Enjoy the elegance of a double door en-suite with a full bath, this home features a convenient Jack & Jill bath which makes this home even more unique. This modern kitchen is equipped with sleek stainless-steel appliances, quartz countertop with a custom backsplash & 42in soft close cabinets ensuring you have everything you need to create a culinary masterpieces. This Home has so many desirable features, that you must-see! Don't miss out-schedule your tour today and experience the charm and comfort this home has to offer!! HOME WARRANTY WILL BE PROVIDED FOR A PEACE OF MIND
Home Details
Home Type
- Single Family
Est. Annual Taxes
- $615
Year Built
- Built in 2024 | New Construction
Parking
- 2 Car Garage
Home Design
- Brick Exterior Construction
Interior Spaces
- 3,497 Sq Ft Home
- 2-Story Property
- Family Room
- Living Room
- Dining Room
- Laundry Room
Bedrooms and Bathrooms
- 5 Bedrooms
- 7 Potential Bedrooms
Basement
- Partial Basement
- Finished Basement Bathroom
Utilities
- Central Air
- Heating System Uses Natural Gas
- Lake Michigan Water
Map
Home Values in the Area
Average Home Value in this Area
Tax History
| Year | Tax Paid | Tax Assessment Tax Assessment Total Assessment is a certain percentage of the fair market value that is determined by local assessors to be the total taxable value of land and additions on the property. | Land | Improvement |
|---|---|---|---|---|
| 2024 | $631 | $3,780 | $3,780 | -- |
| 2023 | $615 | $2,993 | $2,993 | -- |
| 2022 | $615 | $2,993 | $2,993 | $0 |
| 2021 | $602 | $2,992 | $2,992 | $0 |
| 2020 | $596 | $2,677 | $2,677 | $0 |
| 2019 | $538 | $2,677 | $2,677 | $0 |
| 2018 | $529 | $2,677 | $2,677 | $0 |
| 2017 | $508 | $2,362 | $2,362 | $0 |
| 2016 | $473 | $2,362 | $2,362 | $0 |
| 2015 | $433 | $2,362 | $2,362 | $0 |
| 2014 | $409 | $2,205 | $2,205 | $0 |
| 2013 | $401 | $2,205 | $2,205 | $0 |
Property History
| Date | Event | Price | Change | Sq Ft Price |
|---|---|---|---|---|
| 08/20/2025 08/20/25 | For Sale | $399,900 | 0.0% | $114 / Sq Ft |
| 08/05/2025 08/05/25 | Off Market | $399,900 | -- | -- |
| 07/14/2025 07/14/25 | Pending | -- | -- | -- |
| 06/27/2025 06/27/25 | Price Changed | $399,900 | -13.0% | $114 / Sq Ft |
| 06/20/2025 06/20/25 | Price Changed | $459,900 | +2.2% | $132 / Sq Ft |
| 05/06/2025 05/06/25 | Price Changed | $449,900 | -4.3% | $129 / Sq Ft |
| 03/05/2025 03/05/25 | Price Changed | $469,900 | -2.1% | $134 / Sq Ft |
| 02/24/2025 02/24/25 | Price Changed | $479,900 | -2.0% | $137 / Sq Ft |
| 02/11/2025 02/11/25 | Price Changed | $489,700 | -2.0% | $140 / Sq Ft |
| 02/03/2025 02/03/25 | Price Changed | $499,700 | -2.0% | $143 / Sq Ft |
| 01/29/2025 01/29/25 | Price Changed | $509,700 | -2.9% | $146 / Sq Ft |
| 01/13/2025 01/13/25 | For Sale | $524,900 | +5149.0% | $150 / Sq Ft |
| 06/17/2021 06/17/21 | Sold | $10,000 | -7.4% | -- |
| 05/11/2021 05/11/21 | Pending | -- | -- | -- |
| 03/01/2021 03/01/21 | Price Changed | $10,800 | -0.9% | -- |
| 12/08/2020 12/08/20 | Price Changed | $10,900 | -0.9% | -- |
| 10/27/2020 10/27/20 | Price Changed | $11,000 | -12.0% | -- |
| 08/25/2020 08/25/20 | For Sale | $12,500 | -- | -- |
Purchase History
| Date | Type | Sale Price | Title Company |
|---|---|---|---|
| Warranty Deed | $10,000 | Saturn Title Llc | |
| Warranty Deed | $2,500 | Multiple |
Mortgage History
| Date | Status | Loan Amount | Loan Type |
|---|---|---|---|
| Closed | $276,000 | FHA |
Similar Homes in Chicago, IL
Source: Midwest Real Estate Data (MRED)
MLS Number: 12270026
APN: 16-09-226-026-0000
- 421 N Leclaire Ave
- 435 N Leclaire Ave
- 428 N Leamington Ave
- 4939 W Race Ave
- 5026 W Fulton St
- 4903 W Hubbard St
- 4917 W Race Ave
- 4908 W Ferdinand St
- 5040 W Ohio St
- 524 N Laramie Ave
- 4931 W Ohio St
- 4915 W Lake St
- 228 N Leclaire Ave
- 4630 W Erie St
- 217 N Leamington Ave
- 5252 W Ferdinand St
- 202 N Leclaire Ave
- 212 N Leamington Ave
- 206 N Leamington Ave
- 420 N Lockwood Ave






