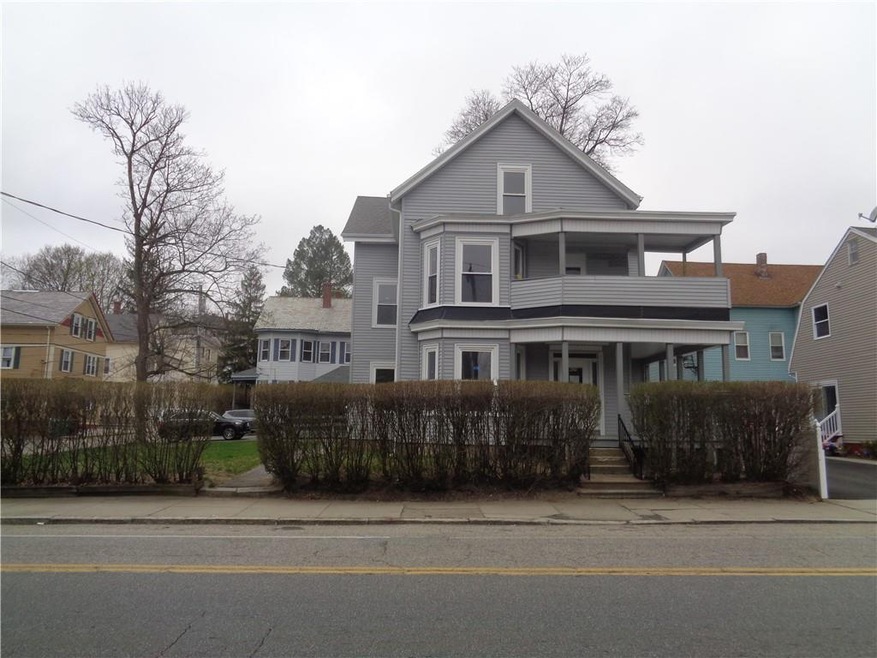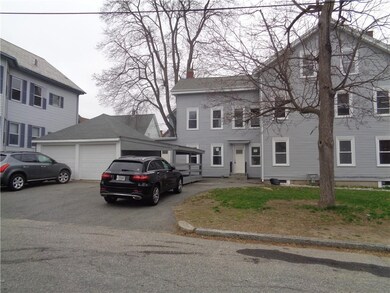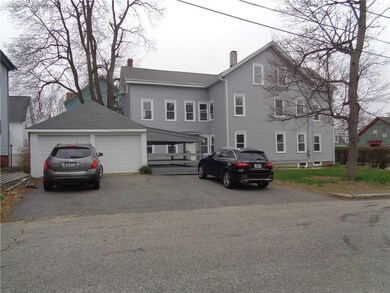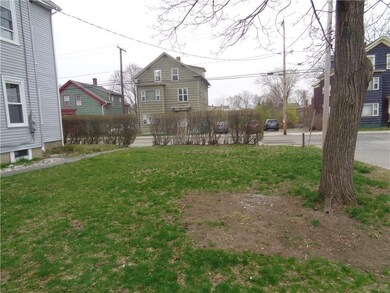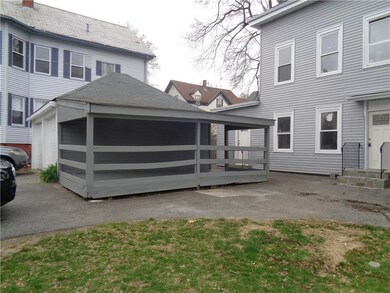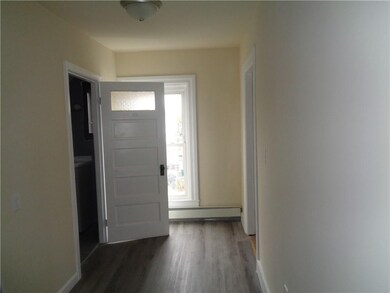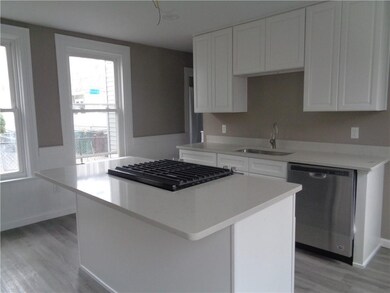
424 N Main St Woonsocket, RI 02895
North End NeighborhoodHighlights
- Wood Flooring
- Public Transportation
- Heating System Uses Steam
- 2 Car Detached Garage
About This Home
As of June 2021Amazing 2/ Family In The Heart Of The North End Historic District Area Homes And Buildings Are Reflective Of The Architectural Styles That Predominated In The Late 19th An Early 20th. Centuries , This Home Has Been Renovated With Beautiful New Kitchens With Quartz Counter Tops , Stainless Steal Appliances , Up Dated Baths ,Some New Flooring , Most Of The Original Flooring & Amazing Detail Remain , The Detail Of The Wood , Ceilings , Floors Are Amazing , This Home Is A Great Opportunity For A Large Family That Would Like To Buy Together , 1st. Floor Offers - Kitchen/Dining / Living Rm./ 1 bath /3 Beds/ 2nd Floor Offers A Townhouse Style- Kitchen/Dining/Living Rm/ 7Beds/ 2 Full Baths , Corner Lot With A Large Yard , 2 Car Garage With Attached Patio , Walking Distance To The Historic Stadium Theatre Of Preforming Arts , Restaurants , Bus Rts, Easy Hwy Access
Last Agent to Sell the Property
Century 21 Shoreline License #RES.0029162 Listed on: 04/13/2021

Property Details
Home Type
- Multi-Family
Est. Annual Taxes
- $3,398
Year Built
- Built in 1880
Lot Details
- 7,398 Sq Ft Lot
Parking
- 2 Car Detached Garage
Home Design
- Vinyl Siding
Interior Spaces
- 5,379 Sq Ft Home
- 3-Story Property
Flooring
- Wood
- Parquet
- Ceramic Tile
Bedrooms and Bathrooms
- 10 Bedrooms
- 3 Full Bathrooms
Unfinished Basement
- Basement Fills Entire Space Under The House
- Interior Basement Entry
Utilities
- No Cooling
- Heating System Uses Gas
- Heating System Uses Steam
- 200+ Amp Service
- Gas Water Heater
Community Details
- 2 Units
- Public Transportation
Listing and Financial Details
- Tax Lot 270
- Assessor Parcel Number 424NORTHMAINSTWOON
Ownership History
Purchase Details
Home Financials for this Owner
Home Financials are based on the most recent Mortgage that was taken out on this home.Purchase Details
Home Financials for this Owner
Home Financials are based on the most recent Mortgage that was taken out on this home.Purchase Details
Purchase Details
Similar Homes in Woonsocket, RI
Home Values in the Area
Average Home Value in this Area
Purchase History
| Date | Type | Sale Price | Title Company |
|---|---|---|---|
| Warranty Deed | $410,000 | None Available | |
| Warranty Deed | $410,000 | None Available | |
| Warranty Deed | $102,400 | -- | |
| Warranty Deed | $102,400 | -- | |
| Deed | $156,300 | -- | |
| Deed | $156,300 | -- | |
| Deed | $60,000 | -- | |
| Deed | $60,000 | -- |
Mortgage History
| Date | Status | Loan Amount | Loan Type |
|---|---|---|---|
| Open | $402,573 | FHA | |
| Closed | $402,573 | FHA | |
| Previous Owner | $20,000 | Stand Alone Refi Refinance Of Original Loan | |
| Previous Owner | $150,000 | New Conventional | |
| Previous Owner | $155,305 | No Value Available | |
| Previous Owner | $165,796 | No Value Available |
Property History
| Date | Event | Price | Change | Sq Ft Price |
|---|---|---|---|---|
| 06/09/2021 06/09/21 | Sold | $410,000 | +2.5% | $76 / Sq Ft |
| 05/10/2021 05/10/21 | Pending | -- | -- | -- |
| 04/13/2021 04/13/21 | For Sale | $399,900 | +290.5% | $74 / Sq Ft |
| 10/30/2019 10/30/19 | Sold | $102,400 | -48.8% | $29 / Sq Ft |
| 09/30/2019 09/30/19 | Pending | -- | -- | -- |
| 01/29/2019 01/29/19 | For Sale | $199,900 | -- | $57 / Sq Ft |
Tax History Compared to Growth
Tax History
| Year | Tax Paid | Tax Assessment Tax Assessment Total Assessment is a certain percentage of the fair market value that is determined by local assessors to be the total taxable value of land and additions on the property. | Land | Improvement |
|---|---|---|---|---|
| 2024 | $6,002 | $412,800 | $91,200 | $321,600 |
| 2023 | $5,771 | $412,800 | $91,200 | $321,600 |
| 2022 | $5,771 | $412,800 | $91,200 | $321,600 |
| 2021 | $3,643 | $153,400 | $37,200 | $116,200 |
| 2020 | $3,682 | $153,400 | $37,200 | $116,200 |
| 2018 | $3,694 | $153,400 | $37,200 | $116,200 |
| 2017 | $4,404 | $146,300 | $40,700 | $105,600 |
| 2016 | $4,658 | $146,300 | $40,700 | $105,600 |
| 2015 | $5,352 | $146,300 | $40,700 | $105,600 |
| 2014 | $5,804 | $161,500 | $44,800 | $116,700 |
Agents Affiliated with this Home
-
Victoria Calabro

Seller's Agent in 2021
Victoria Calabro
Century 21 Shoreline
(401) 639-1637
1 in this area
129 Total Sales
-
Jonathan Powers

Buyer's Agent in 2021
Jonathan Powers
RE/MAX 1st Choice
(401) 617-8487
1 in this area
16 Total Sales
-
Betsy DaSilva
B
Seller's Agent in 2019
Betsy DaSilva
Noel Realty Company
(401) 744-4014
51 Total Sales
Map
Source: State-Wide MLS
MLS Number: 1280028
APN: WOON-000019G-000270-000013
