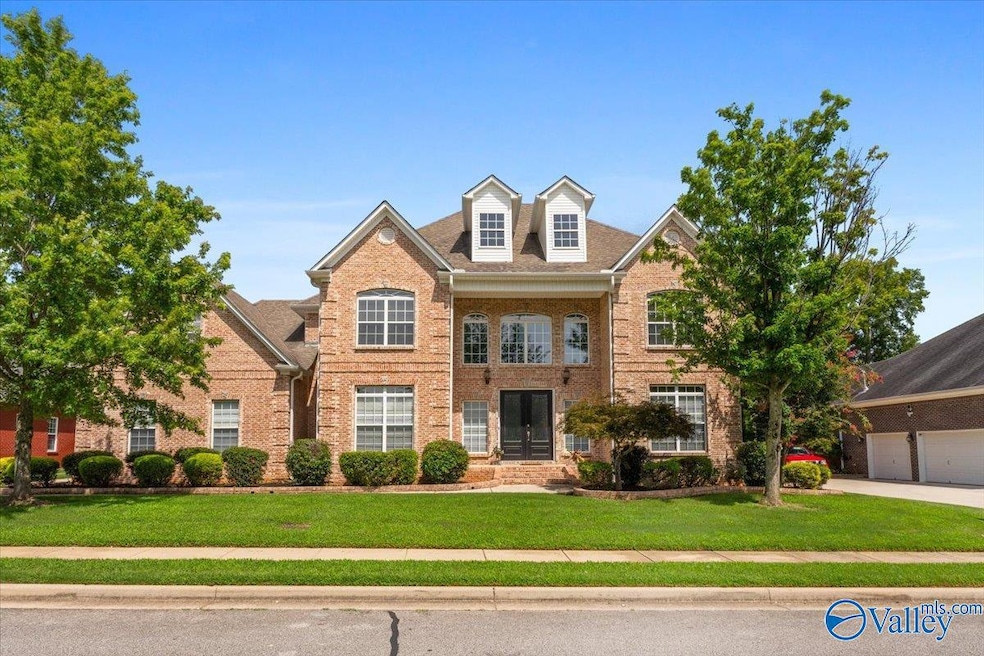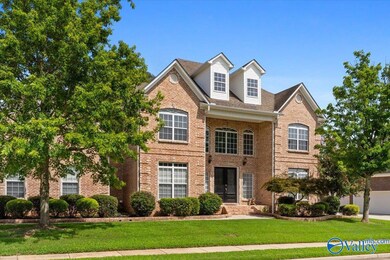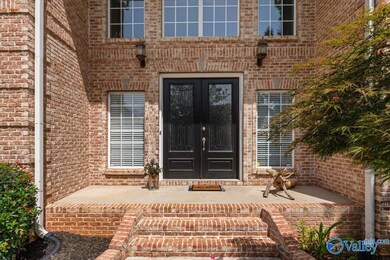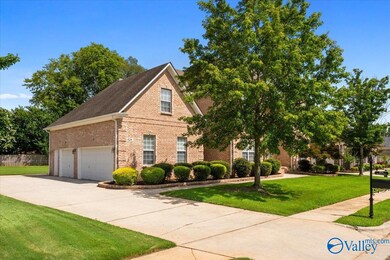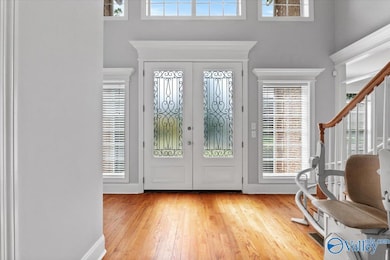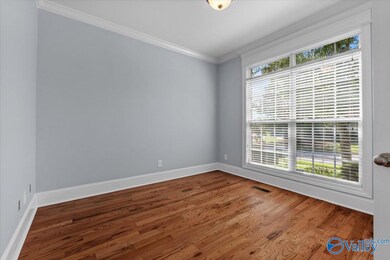
424 Natures Way SW Huntsville, AL 35824
Edgewater NeighborhoodHighlights
- Clubhouse
- Community Pool
- Double Oven
- Main Floor Primary Bedroom
- Tennis Courts
- Multiple cooling system units
About This Home
As of October 2024Welcome to 424 Natures Way! This stunning home features 5 bedrooms, a bonus room, and a home office. Enjoy the luxury of two master suites, each with a glamour bath. The first floor boasts beautiful hardwoods and a spacious family room with a cozy fireplace and built-in cabinetry. The eat-in kitchen is a chef's dream with stainless steel appliances, custom cabinets, and granite countertops. Fresh carpet upstairs complements the modern design. The 3-car garage and neighborhood amenities—including a pool, tennis courts, and clubhouse—enhance your lifestyle. Conveniently located near Redstone Arsenal, Research Park and Town Madison. Don’t miss this gem!
Last Agent to Sell the Property
Stewart & Associates RE, LLC License #64053 Listed on: 08/02/2024
Home Details
Home Type
- Single Family
Est. Annual Taxes
- $2,877
Year Built
- Built in 2007
Lot Details
- 0.35 Acre Lot
- Lot Dimensions are 100 x 141
- Sprinkler System
HOA Fees
- $33 Monthly HOA Fees
Home Design
- Slab Foundation
Interior Spaces
- 4,189 Sq Ft Home
- Property has 2 Levels
- Gas Log Fireplace
- Home Security System
Kitchen
- Double Oven
- Gas Cooktop
- Microwave
- Dishwasher
- Disposal
Bedrooms and Bathrooms
- 5 Bedrooms
- Primary Bedroom on Main
Parking
- 3 Car Garage
- Side Facing Garage
- Garage Door Opener
Schools
- Williams Elementary School
- Columbia High School
Utilities
- Multiple cooling system units
- Multiple Heating Units
- Tankless Water Heater
Listing and Financial Details
- Tax Lot 59
- Assessor Parcel Number 1608270000001.346
Community Details
Overview
- Elite Property Management Association
- Natures Pointe Subdivision
Amenities
- Common Area
- Clubhouse
Recreation
- Tennis Courts
- Community Pool
Ownership History
Purchase Details
Home Financials for this Owner
Home Financials are based on the most recent Mortgage that was taken out on this home.Purchase Details
Purchase Details
Home Financials for this Owner
Home Financials are based on the most recent Mortgage that was taken out on this home.Purchase Details
Home Financials for this Owner
Home Financials are based on the most recent Mortgage that was taken out on this home.Purchase Details
Home Financials for this Owner
Home Financials are based on the most recent Mortgage that was taken out on this home.Purchase Details
Home Financials for this Owner
Home Financials are based on the most recent Mortgage that was taken out on this home.Purchase Details
Purchase Details
Home Financials for this Owner
Home Financials are based on the most recent Mortgage that was taken out on this home.Similar Homes in the area
Home Values in the Area
Average Home Value in this Area
Purchase History
| Date | Type | Sale Price | Title Company |
|---|---|---|---|
| Warranty Deed | $622,300 | None Listed On Document | |
| Warranty Deed | $622,300 | None Listed On Document | |
| Interfamily Deed Transfer | -- | None Available | |
| Warranty Deed | $415,000 | None Available | |
| Warranty Deed | $389,000 | -- | |
| Warranty Deed | $389,000 | -- | |
| Deed | -- | -- | |
| Foreclosure Deed | $293,514 | -- | |
| Deed | -- | -- |
Mortgage History
| Date | Status | Loan Amount | Loan Type |
|---|---|---|---|
| Open | $422,300 | VA | |
| Closed | $422,300 | VA | |
| Previous Owner | $384,000 | New Conventional | |
| Previous Owner | $394,250 | New Conventional | |
| Previous Owner | $369,550 | New Conventional | |
| Previous Owner | $363,850 | Purchase Money Mortgage | |
| Previous Owner | $328,000 | Construction |
Property History
| Date | Event | Price | Change | Sq Ft Price |
|---|---|---|---|---|
| 10/07/2024 10/07/24 | Sold | $622,300 | 0.0% | $149 / Sq Ft |
| 09/09/2024 09/09/24 | Pending | -- | -- | -- |
| 09/06/2024 09/06/24 | Price Changed | $622,300 | -0.6% | $149 / Sq Ft |
| 08/02/2024 08/02/24 | For Sale | $626,200 | +50.9% | $149 / Sq Ft |
| 01/02/2020 01/02/20 | Off Market | $415,000 | -- | -- |
| 12/09/2018 12/09/18 | Sold | $415,000 | -2.2% | $92 / Sq Ft |
| 11/06/2018 11/06/18 | Pending | -- | -- | -- |
| 11/04/2018 11/04/18 | Price Changed | $424,500 | -0.1% | $94 / Sq Ft |
| 10/14/2018 10/14/18 | Price Changed | $425,000 | -1.1% | $94 / Sq Ft |
| 09/08/2018 09/08/18 | Price Changed | $429,800 | +0.2% | $96 / Sq Ft |
| 08/27/2018 08/27/18 | For Sale | $429,000 | -- | $95 / Sq Ft |
Tax History Compared to Growth
Tax History
| Year | Tax Paid | Tax Assessment Tax Assessment Total Assessment is a certain percentage of the fair market value that is determined by local assessors to be the total taxable value of land and additions on the property. | Land | Improvement |
|---|---|---|---|---|
| 2024 | $2,877 | $56,300 | $6,500 | $49,800 |
| 2023 | $2,877 | $56,300 | $6,500 | $49,800 |
| 2022 | $2,578 | $50,480 | $5,000 | $45,480 |
| 2021 | $2,701 | $47,400 | $5,000 | $42,400 |
| 2020 | $2,455 | $43,160 | $5,000 | $38,160 |
| 2019 | $1,923 | $33,980 | $5,000 | $28,980 |
| 2018 | $1,924 | $34,000 | $0 | $0 |
| 2017 | $1,924 | $34,000 | $0 | $0 |
| 2016 | $1,924 | $34,000 | $0 | $0 |
| 2015 | $1,924 | $34,000 | $0 | $0 |
| 2014 | $2,023 | $35,700 | $0 | $0 |
Agents Affiliated with this Home
-
B
Seller's Agent in 2024
Bill Stewart
Stewart & Associates RE, LLC
-
T
Buyer's Agent in 2024
Tammy Hillis
RE/MAX
-
J
Seller's Agent in 2018
Jennifer McDaniel
eXp Realty LLC Northern
Map
Source: ValleyMLS.com
MLS Number: 21867475
APN: 16-08-27-0-000-001.346
- 504 Sussex Dr SW
- 106 Spinnaker Ridge Dr SW
- 105 Brac Cir SW
- 100 Paddington Green
- 210 Wolf Creek Trail SW
- 193 Mainsail Way
- 507 Balsam Terrace Way SW
- 410 Bald Eagle Run
- 100 Wolf Creek Trail SW
- 324 Acorn Grove Ln SW
- 313 Lady Hawk Ln SW
- 147 Misty River Ln SW
- 131 Arbor Hill Ln SW
- 121 Windsor Hill Rd SW
- 109 Cane Brook Ct
- 115 Windsor Hill Rd SW
- 107 Bell Tower Ln SW
- 114 Windridge Way SW
- 456 Sage Creek Blvd SW
- 381 Saint Louis St
