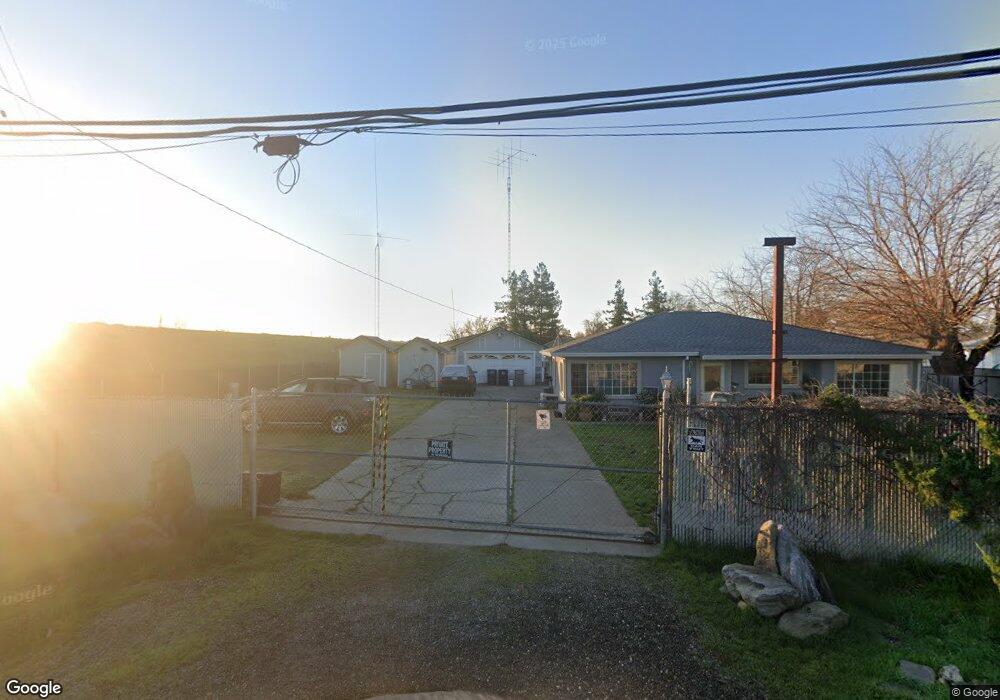424 Patio Ave Sacramento, CA 95834
Gardenland NeighborhoodEstimated Value: $295,000 - $434,000
3
Beds
1
Bath
1,296
Sq Ft
$293/Sq Ft
Est. Value
About This Home
This home is located at 424 Patio Ave, Sacramento, CA 95834 and is currently estimated at $379,590, approximately $292 per square foot. 424 Patio Ave is a home located in Sacramento County with nearby schools including Garden Valley Elementary, Rio Tierra Junior High School, and Grant Union High School.
Ownership History
Date
Name
Owned For
Owner Type
Purchase Details
Closed on
Dec 29, 2023
Sold by
Holcomb Vicki L
Bought by
Sacramento Area Flood Control
Current Estimated Value
Purchase Details
Closed on
Jan 16, 2003
Sold by
Roderick Alan J and Holcomb Roderick Vickie L
Bought by
Roderick Alan J and Roderick Vicki L
Home Financials for this Owner
Home Financials are based on the most recent Mortgage that was taken out on this home.
Original Mortgage
$147,750
Interest Rate
5.93%
Mortgage Type
Stand Alone First
Purchase Details
Closed on
Jul 29, 1998
Sold by
Va
Bought by
Roderick Alan J and Holcomb Roderick Vickie L
Home Financials for this Owner
Home Financials are based on the most recent Mortgage that was taken out on this home.
Original Mortgage
$62,550
Interest Rate
6.9%
Mortgage Type
Seller Take Back
Purchase Details
Closed on
Jun 4, 1997
Sold by
Del Real Joe & Nancie A
Bought by
Countrywide Home Loans Inc and Countrywide Funding Corp
Purchase Details
Closed on
Feb 15, 1996
Sold by
Delreal Joe and Delreal Nancie A
Bought by
Delreal Nancie A
Home Financials for this Owner
Home Financials are based on the most recent Mortgage that was taken out on this home.
Original Mortgage
$20,000
Interest Rate
7.1%
Purchase Details
Closed on
Oct 5, 1995
Sold by
Delreal Joe and Delreal Nancie A
Bought by
Delreal Nancie A
Home Financials for this Owner
Home Financials are based on the most recent Mortgage that was taken out on this home.
Original Mortgage
$15,000
Interest Rate
7.59%
Create a Home Valuation Report for This Property
The Home Valuation Report is an in-depth analysis detailing your home's value as well as a comparison with similar homes in the area
Home Values in the Area
Average Home Value in this Area
Purchase History
| Date | Buyer | Sale Price | Title Company |
|---|---|---|---|
| Sacramento Area Flood Control | -- | None Listed On Document | |
| Roderick Alan J | -- | Stewart Title Of Sacramento | |
| Roderick Alan J | $63,000 | -- | |
| Countrywide Home Loans Inc | $51,876 | First American Title Ins Co | |
| Delreal Nancie A | -- | American Title Ins Co | |
| Delreal Nancie A | -- | -- |
Source: Public Records
Mortgage History
| Date | Status | Borrower | Loan Amount |
|---|---|---|---|
| Previous Owner | Roderick Alan J | $147,750 | |
| Previous Owner | Roderick Alan J | $62,550 | |
| Previous Owner | Delreal Nancie A | $20,000 | |
| Previous Owner | Delreal Nancie A | $15,000 |
Source: Public Records
Tax History Compared to Growth
Tax History
| Year | Tax Paid | Tax Assessment Tax Assessment Total Assessment is a certain percentage of the fair market value that is determined by local assessors to be the total taxable value of land and additions on the property. | Land | Improvement |
|---|---|---|---|---|
| 2025 | $1,440 | $96,728 | $29,877 | $66,851 |
| 2024 | $1,440 | $94,833 | $29,292 | $65,541 |
| 2023 | $1,372 | $94,380 | $30,124 | $64,256 |
| 2022 | $1,323 | $92,531 | $29,534 | $62,997 |
| 2021 | $1,313 | $90,717 | $28,955 | $61,762 |
| 2020 | $1,299 | $89,788 | $28,659 | $61,129 |
| 2019 | $1,282 | $88,029 | $28,098 | $59,931 |
| 2018 | $1,228 | $86,304 | $27,548 | $58,756 |
| 2017 | $1,245 | $84,612 | $27,008 | $57,604 |
| 2016 | $1,203 | $82,954 | $26,479 | $56,475 |
| 2015 | $1,143 | $81,709 | $26,082 | $55,627 |
| 2014 | $1,159 | $80,110 | $25,572 | $54,538 |
Source: Public Records
Map
Nearby Homes
- 3529 Mobile Way
- 519 Ozark Cir
- 559 Ozark Cir
- 17 Zapata Ct Unit Lt117
- 517 Rimmer Ave
- 21 Oak Manor Way Unit Lot78
- Plan 7 at Valley Vista
- Plan 3 at Valley Vista
- Plan 7 at Valley Vista
- Plan 8 at Valley Vista
- Plan 8 at Valley Vista
- Plan 3 at Valley Vista
- Plan 1 at Valley Vista
- Plan 1 at Valley Vista
- Plan 3A at Valley Vista
- Plan 3A at Valley Vista
- 3815 Lee Brook Way
- 3349 Western Ave
- 10 Shady Lake Ct
- 867 Brierglen Way
