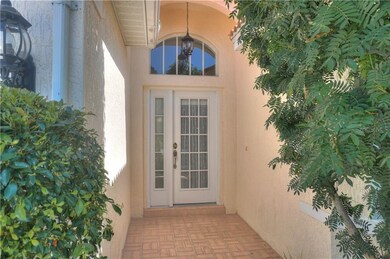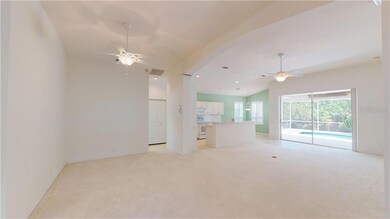
424 Pinewood Lake Dr Venice, FL 34285
Pelican Pointe NeighborhoodEstimated Value: $448,000 - $528,000
Highlights
- Golf Course Community
- Fitness Center
- Gated Community
- Garden Elementary School Rated A-
- Screened Pool
- View of Trees or Woods
About This Home
As of January 2020DON'T WAIT! Looking for your tropical Oasis? Look no further. Private pool and lanai with Southern exposure surrounded by tropical landscaping. Great place for lounging in the Florida sun or taking an afternoon Siesta. Popular San Marco design offers open floor plan, 2BD/2BA and Den with 2CG. High ceilings make this quaint home feel truly spacious. Plantation shutters add that tropical touch. Large master bedroom. Master bath with dual sinks, walk in shower, and garden tub. Large walk in closet. Guest bedroom at opposite end of home for privacy. Home has been replumbed. Tons of mechanical upgrades- New pool pump and filter 2018, Lanai rescreened 2018, garage mechanisms 2018, AC 2015, kitchen appliances 2014, toilets 2014. Laundry room with cabinets and wash sink. See it today before it is gone!! Pelican Pointe is Venice's premier community with resort style amenities- Clubhouse with restaurant/bar/grill, heated pool, fitness center, tennis courts, pickle ball, tons of social activities, social room/library, 27 holes of golf and pro shop. Golf membership is NOT mandatory. LOW HOA fees. Women's Association with tons of activities. All centrally located minutes to Venice Beach, Venice Downtown, shopping, theatres, restaurants, highways, airports, and so much more. Come find your Florida Lifestyle today! SEE VIRTUAL TOUR FOR 3D WALK THROUGH
Home Details
Home Type
- Single Family
Est. Annual Taxes
- $3,995
Year Built
- Built in 1998
Lot Details
- 6,042 Sq Ft Lot
- North Facing Home
- Landscaped with Trees
- Property is zoned PUD
HOA Fees
- $309 Monthly HOA Fees
Parking
- 2 Car Attached Garage
- Driveway
Home Design
- Slab Foundation
- Tile Roof
- Block Exterior
- Stucco
Interior Spaces
- 1,882 Sq Ft Home
- Open Floorplan
- High Ceiling
- Ceiling Fan
- Shutters
- Sliding Doors
- Den
- Inside Utility
- Views of Woods
Kitchen
- Range
- Microwave
- Dishwasher
Flooring
- Carpet
- Tile
Bedrooms and Bathrooms
- 2 Bedrooms
- Walk-In Closet
- 2 Full Bathrooms
Laundry
- Laundry Room
- Dryer
- Washer
Pool
- Screened Pool
- Heated In Ground Pool
- Fence Around Pool
Utilities
- Central Heating and Cooling System
- Underground Utilities
- Phone Available
- Cable TV Available
Additional Features
- Reclaimed Water Irrigation System
- Covered patio or porch
Listing and Financial Details
- Down Payment Assistance Available
- Visit Down Payment Resource Website
- Tax Lot 103
- Assessor Parcel Number 0426150012
Community Details
Overview
- Association fees include 24-hour guard, cable TV, community pool, internet, ground maintenance, recreational facilities
- Lighthouse Association, Phone Number (941) 460-5560
- Pelican Pointe Golf & Country Club Community
- Pelican Pointe Golf & Country Club Subdivision
- The community has rules related to deed restrictions, fencing, allowable golf cart usage in the community
- Rental Restrictions
Amenities
- Clubhouse
Recreation
- Golf Course Community
- Tennis Courts
- Recreation Facilities
- Fitness Center
- Community Pool
Security
- Security Service
- Gated Community
Ownership History
Purchase Details
Home Financials for this Owner
Home Financials are based on the most recent Mortgage that was taken out on this home.Purchase Details
Home Financials for this Owner
Home Financials are based on the most recent Mortgage that was taken out on this home.Purchase Details
Purchase Details
Purchase Details
Home Financials for this Owner
Home Financials are based on the most recent Mortgage that was taken out on this home.Purchase Details
Similar Homes in Venice, FL
Home Values in the Area
Average Home Value in this Area
Purchase History
| Date | Buyer | Sale Price | Title Company |
|---|---|---|---|
| Scott Kathy Simpson | $299,000 | Attorney | |
| Creed David A | $310,000 | Attorney | |
| Weir Michael G | $420,000 | Sunbelt Title Agency | |
| Johnson Vernon C | $286,000 | Chelsea Title Company | |
| Fawcett William T | $200,000 | -- | |
| Corcoran Brian James | $163,000 | -- |
Mortgage History
| Date | Status | Borrower | Loan Amount |
|---|---|---|---|
| Previous Owner | Fawcett William T | $60,000 | |
| Previous Owner | Fawcett William T | $114,000 | |
| Previous Owner | Fawcett William T | $110,000 |
Property History
| Date | Event | Price | Change | Sq Ft Price |
|---|---|---|---|---|
| 01/30/2020 01/30/20 | Sold | $299,000 | -8.0% | $159 / Sq Ft |
| 01/20/2020 01/20/20 | Pending | -- | -- | -- |
| 12/27/2019 12/27/19 | Price Changed | $325,000 | -4.1% | $173 / Sq Ft |
| 12/13/2019 12/13/19 | For Sale | $339,000 | 0.0% | $180 / Sq Ft |
| 11/23/2019 11/23/19 | Pending | -- | -- | -- |
| 08/13/2019 08/13/19 | Price Changed | $339,000 | -2.9% | $180 / Sq Ft |
| 06/12/2019 06/12/19 | For Sale | $349,000 | +12.6% | $185 / Sq Ft |
| 08/17/2018 08/17/18 | Off Market | $310,000 | -- | -- |
| 08/28/2014 08/28/14 | Sold | $310,000 | -1.6% | $165 / Sq Ft |
| 07/19/2014 07/19/14 | Pending | -- | -- | -- |
| 07/17/2014 07/17/14 | Price Changed | $315,000 | -3.1% | $167 / Sq Ft |
| 07/08/2014 07/08/14 | For Sale | $325,000 | -- | $173 / Sq Ft |
Tax History Compared to Growth
Tax History
| Year | Tax Paid | Tax Assessment Tax Assessment Total Assessment is a certain percentage of the fair market value that is determined by local assessors to be the total taxable value of land and additions on the property. | Land | Improvement |
|---|---|---|---|---|
| 2024 | $5,283 | $395,839 | -- | -- |
| 2023 | $5,283 | $450,400 | $122,000 | $328,400 |
| 2022 | $4,972 | $425,000 | $106,400 | $318,600 |
| 2021 | $4,064 | $297,400 | $68,800 | $228,600 |
| 2020 | $4,190 | $302,300 | $79,300 | $223,000 |
| 2019 | $3,995 | $290,500 | $100,100 | $190,400 |
| 2018 | $3,754 | $272,700 | $97,200 | $175,500 |
| 2017 | $3,599 | $255,600 | $65,800 | $189,800 |
| 2016 | $3,770 | $263,300 | $68,800 | $194,500 |
| 2015 | $3,756 | $255,400 | $62,400 | $193,000 |
| 2014 | $3,582 | $218,400 | $0 | $0 |
Agents Affiliated with this Home
-
Jennifer Magoon

Seller's Agent in 2020
Jennifer Magoon
COLDWELL BANKER REALTY
(941) 928-8211
70 in this area
127 Total Sales
-
Sue Tapia

Buyer's Agent in 2020
Sue Tapia
WHITE SANDS REALTY GROUP FL
(941) 201-1199
3 in this area
66 Total Sales
-
Mark Floryjanski

Seller's Agent in 2014
Mark Floryjanski
COLDWELL BANKER REALTY
(941) 468-0830
195 Total Sales
-
Scott Johnston
S
Buyer's Agent in 2014
Scott Johnston
Michael Saunders
(941) 232-5482
32 Total Sales
Map
Source: Stellar MLS
MLS Number: N6105939
APN: 0426-15-0012
- 1307 Highland Greens Dr
- 1298 Highland Greens Dr
- 446 Pinewood Lake Dr
- 456 Pinewood Lake Dr
- 1348 Reserve Dr
- 1041 Grouse Way
- 609 Glen Oak Rd
- 600 S Neponsit Dr
- 440 Redwood Rd
- 1613 Alton Rd
- 872 Macaw Cir
- 1028 Grouse Way
- 537 Shamrock Blvd
- 533 Shamrock Blvd
- 867 Macaw Cir
- 568 Sheridan Dr
- 863 Macaw Cir
- 0 Blackwood Cir Unit 225041299
- 0 Blackwood Cir Unit MFRC7507383
- 0 Blackwood Cir Unit MFRO6140262
- 424 Pinewood Lake Dr
- 426 Pinewood Lake Dr
- 422 Pinewood Lake Dr
- 428 Pinewood Lake Dr
- 420 Pinewood Lake Dr
- 423 Pinewood Lake Dr
- 425 Pinewood Lake Dr
- 430 Pinewood Lake Dr
- 418 Pinewood Lake Dr
- 421 Pinewood Lake Dr
- 427 Pinewood Lake Dr
- 429 Pinewood Lake Dr
- 419 Pinewood Lake Dr
- 432 Pinewood Lake Dr
- 416 Pinewood Lake Dr
- 431 Drive
- 431 Pinewood Lake Dr
- 1327 Highland Greens Dr
- 434 Pinewood Lake Dr
- 414 Pinewood Lake Dr





