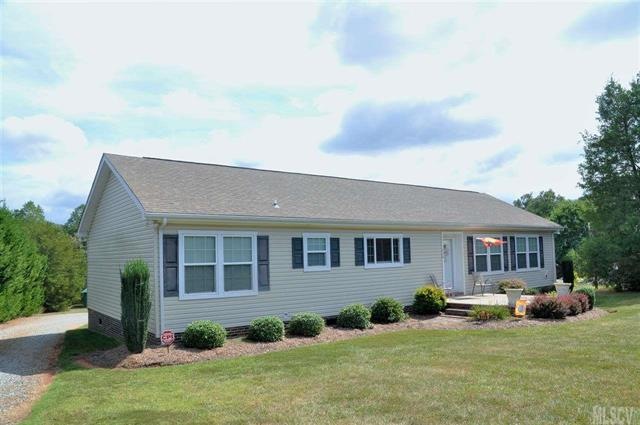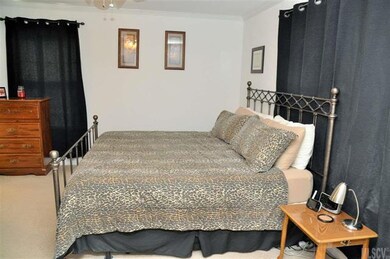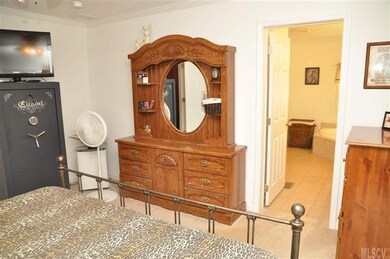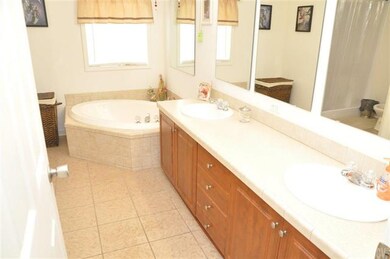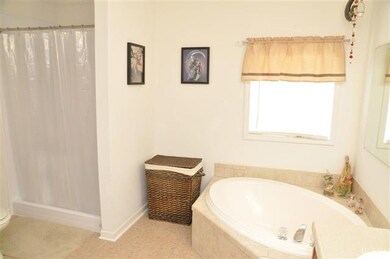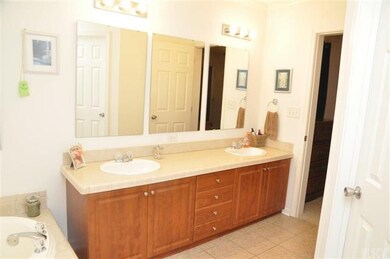
424 Pressly Farm Rd Stony Point, NC 28678
Estimated Value: $277,000 - $304,000
Highlights
- Walk-In Closet
- Shed
- Storm Doors
- Sharon Elementary School Rated A-
- Tile Flooring
- Open Lot
About This Home
As of December 2016Welcome home is what you feel when you enter this immaculate one owner home. From the foyer, enter into the large living room with a beautiful fireplace featuring remote control gas logs. To the left is the dining room and the kitchen with both an island and bar. The cozy master features its own walk in closet and bathroom w/ garden tub and shower. The two additional bedrooms have large closets with one featuring a walk in closet and share a full bath. Relax after work on the private back deck. 2 car detached carport, storage building, and large storage shed for lawn mowers, tractors, etc
Last Agent to Sell the Property
Cindy Harris
Tarheel Realty II License #240710 Listed on: 09/22/2016
Last Buyer's Agent
Tammy Kennedy
Tarheel Realty II License #248876
Home Details
Home Type
- Single Family
Year Built
- Built in 2007
Lot Details
- 0.97
Home Design
- Vinyl Siding
Bedrooms and Bathrooms
- Walk-In Closet
- 2 Full Bathrooms
Utilities
- Well
- Cable TV Available
Additional Features
- Tile Flooring
- Crawl Space
- Shed
- Open Lot
Listing and Financial Details
- Assessor Parcel Number 3785686453
Ownership History
Purchase Details
Home Financials for this Owner
Home Financials are based on the most recent Mortgage that was taken out on this home.Purchase Details
Home Financials for this Owner
Home Financials are based on the most recent Mortgage that was taken out on this home.Purchase Details
Home Financials for this Owner
Home Financials are based on the most recent Mortgage that was taken out on this home.Purchase Details
Similar Homes in Stony Point, NC
Home Values in the Area
Average Home Value in this Area
Purchase History
| Date | Buyer | Sale Price | Title Company |
|---|---|---|---|
| Poplin Wesley T | $145,000 | None Available | |
| Johnson Christopher Chad | -- | None Available | |
| Rhyne Jodie Leigh | -- | None Available | |
| -- | -- | -- |
Mortgage History
| Date | Status | Borrower | Loan Amount |
|---|---|---|---|
| Open | Poplin Wesley T | $165,000 | |
| Closed | Poplin Wesley T | $146,500 | |
| Previous Owner | Johnson Christopher Chad | $133,436 | |
| Previous Owner | Rhyne Jodie Leigh | $127,000 |
Property History
| Date | Event | Price | Change | Sq Ft Price |
|---|---|---|---|---|
| 12/08/2016 12/08/16 | Sold | $145,000 | -3.3% | $81 / Sq Ft |
| 10/25/2016 10/25/16 | Pending | -- | -- | -- |
| 09/22/2016 09/22/16 | For Sale | $150,000 | -- | $84 / Sq Ft |
Tax History Compared to Growth
Tax History
| Year | Tax Paid | Tax Assessment Tax Assessment Total Assessment is a certain percentage of the fair market value that is determined by local assessors to be the total taxable value of land and additions on the property. | Land | Improvement |
|---|---|---|---|---|
| 2024 | $1,287 | $208,020 | $32,210 | $175,810 |
| 2023 | $1,287 | $208,020 | $32,210 | $175,810 |
| 2022 | $946 | $141,160 | $19,330 | $121,830 |
| 2021 | $942 | $141,160 | $19,330 | $121,830 |
| 2020 | $942 | $141,160 | $19,330 | $121,830 |
| 2019 | $899 | $141,160 | $19,330 | $121,830 |
| 2018 | $821 | $128,660 | $19,330 | $109,330 |
| 2017 | $821 | $128,660 | $19,330 | $109,330 |
| 2016 | $821 | $128,660 | $19,330 | $109,330 |
| 2015 | $821 | $128,660 | $19,330 | $109,330 |
| 2014 | $774 | $132,440 | $19,400 | $113,040 |
Agents Affiliated with this Home
-
C
Seller's Agent in 2016
Cindy Harris
Tarheel Realty II
-
T
Buyer's Agent in 2016
Tammy Kennedy
Tarheel Realty II
Map
Source: Canopy MLS (Canopy Realtor® Association)
MLS Number: CAR9590427
APN: 3785-68-6453.000
- 490 County Line Rd
- 118 Grain Dr
- 150 Parker Feimster Ln
- 568 Drumstand Rd
- 51 Rosemont Dr
- 4723 Old Mountain Rd
- 9450 Paul Payne Store Rd
- 9161 Paul Payne Store Rd
- 0000 Gun Club Rd
- 1065 Hunter Bridge Rd
- 280 Deerfield Estates Ln
- 252 Fairchase Cir Unit 56
- 317 Gardner Point Dr
- 133 Plank Barn Ln
- 350 Gardner Point Dr
- 136 Oak Point Ln
- 158 Riverwalk Rd
- 119 Wood Cove Ln
- 179 Riverwalk Rd
- 6482 Taylorsville Hwy
- 424 Pressly Farm Rd
- 428 Pressly Farm Rd
- 430 Pressly Farm Rd
- 410 Pressly Farm Rd
- 130 Flight Dr
- 120 Taft Rd
- 550 County Line Rd
- 119 Taft Rd
- 126 Taft Rd
- 542 County Line Rd
- 387 Pressly Farm Rd
- 584 County Line Rd
- 134 Taft Rd
- 583 County Line Rd
- 145 Taft Rd
- 114 Jordan Crest Ln
- 118 Jordan Crest Ln
- 137 Taft Rd
- 122 Jordan Crest Ln
- 526 County Line Rd
