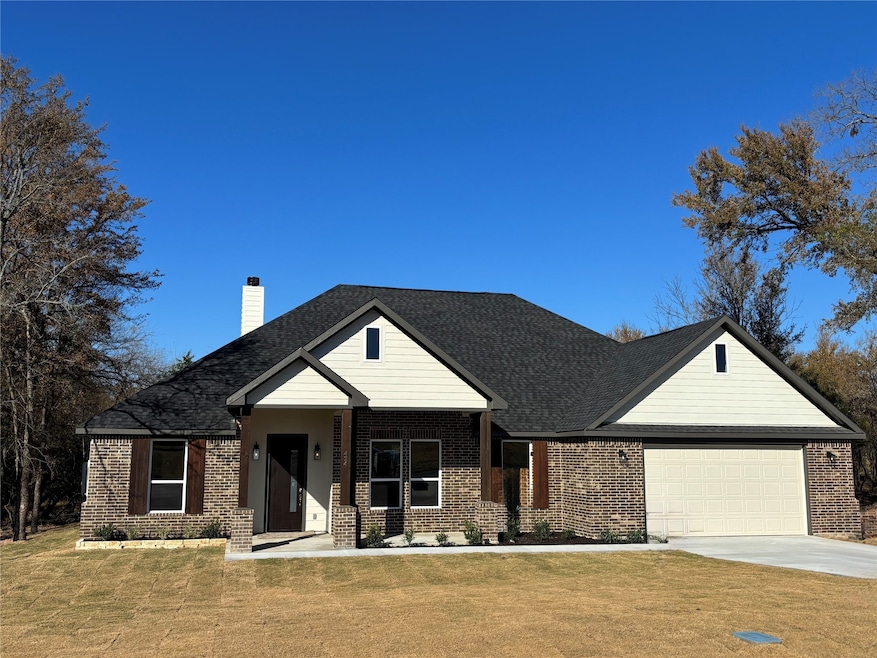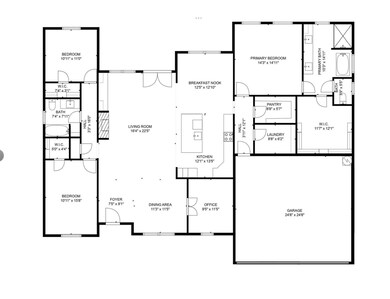424 Private Road 5440 East Tawakoni, TX 75472
Estimated payment $2,921/month
Highlights
- New Construction
- Open Floorplan
- Adjacent to Greenbelt
- Rains Elementary School Rated A-
- Heavily Wooded Lot
- Traditional Architecture
About This Home
No need to view others, this is the one!! The best lot in the neighborhood with so many trees and shade, all the bells and whistles. Plus the home is perfect! Great room sizes, excellent finishing touches, built ins and charm. Turn your new home dreams into reality with this beauty. Covered front and back porches offering fantastic views from both. Surrounded by trees, this one is ensconced in nature and feels dreamy. Amazing place to grow and play, just outside of town but with creeks and fields all around. Down home charm at your fingertips! Full acre lot, heavily treed - it’s perfect for playing in the woods, being close to town and having complete privacy. Brand new construction - all it’s missing is you!
Listing Agent
Davidson Lane Real Estate Grp Brokerage Phone: 214-329-0060 License #0558805 Listed on: 11/20/2025
Home Details
Home Type
- Single Family
Year Built
- Built in 2025 | New Construction
Lot Details
- 1.02 Acre Lot
- Lot Dimensions are 188x236
- Property fronts a private road
- Adjacent to Greenbelt
- Barbed Wire
- Landscaped
- Cleared Lot
- Heavily Wooded Lot
- Many Trees
- Private Yard
- Lawn
- Back Yard
Parking
- 2 Car Direct Access Garage
- Oversized Parking
- Inside Entrance
- Parking Accessed On Kitchen Level
- Side Facing Garage
- Multiple Garage Doors
- Garage Door Opener
Home Design
- Traditional Architecture
- Brick Exterior Construction
- Slab Foundation
- Composition Roof
Interior Spaces
- 2,299 Sq Ft Home
- 1-Story Property
- Open Floorplan
- Built-In Features
- Dry Bar
- Ceiling Fan
- Chandelier
- Decorative Lighting
- Living Room with Fireplace
Kitchen
- Eat-In Kitchen
- Electric Range
- Microwave
- Dishwasher
- Kitchen Island
- Disposal
Flooring
- Carpet
- Luxury Vinyl Plank Tile
Bedrooms and Bathrooms
- 3 Bedrooms
- Walk-In Closet
- 2 Full Bathrooms
Schools
- Rains Elementary School
- Rains High School
Utilities
- Zoned Heating and Cooling System
- Underground Utilities
- Electric Water Heater
Additional Features
- ENERGY STAR Qualified Equipment for Heating
- Covered Patio or Porch
Community Details
- Cedar Creek Properties Subdivision
- Greenbelt
Listing and Financial Details
- Legal Lot and Block 21 / 2
- Assessor Parcel Number 25491
Map
Home Values in the Area
Average Home Value in this Area
Property History
| Date | Event | Price | List to Sale | Price per Sq Ft |
|---|---|---|---|---|
| 11/20/2025 11/20/25 | For Sale | $465,000 | -- | $202 / Sq Ft |
Source: North Texas Real Estate Information Systems (NTREIS)
MLS Number: 21117128
- TBD B2L1920 Private Road 5440
- TBD B2L18 Private Road 5440
- TBD B2L22 Private Road 5440
- TBD B2L23 Private Road 5440
- TBD B2L25 Private Road 5440
- TBD B3L10 Private Road 5440
- TBD B2L24 Private Road 5440
- TBD B3L18 Private Road 5440
- TBD B3L17 Private Road 5440
- 205 Private Rd Unit 5440
- 355 Private Road 5440
- 439 Private Road 5440
- 235 Private Road 5440
- 452 S 1st St
- 216 Smith Cir Unit 1
- 7408 Scenic Dr
- 102 Oak St
- 0000 161 Country Rd 1135
- 800 Hemlock Dr
- 917 Redoak Dr
- 211 Rs County Road 3030
- 300 W Rabbit Cove Rd
- 2841 Honey Bee Ln
- 149 Tx-276
- 104 Perch Dr
- 229 Lakeside Dr
- 10021 Northview Dr
- 2140 N Shore Rd
- 2811 Rodeo Dr
- 9884 Cherokee Trail Unit ID1019608P
- 9119 Whiskers Rd
- 11090 Lakeside Dr
- 445 Canal


