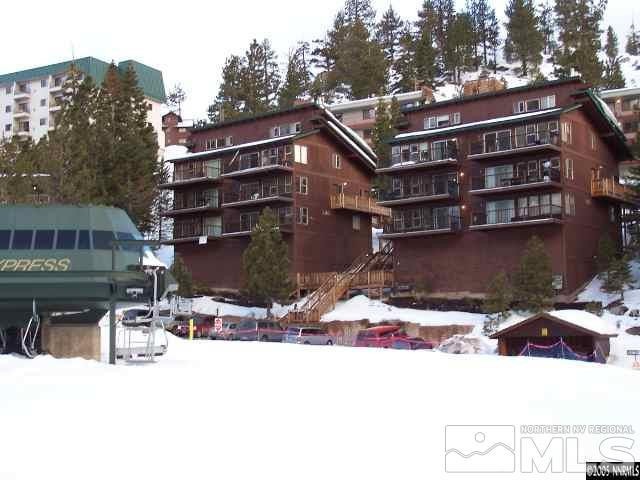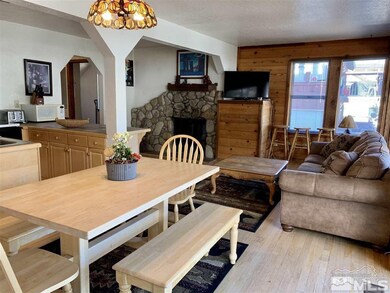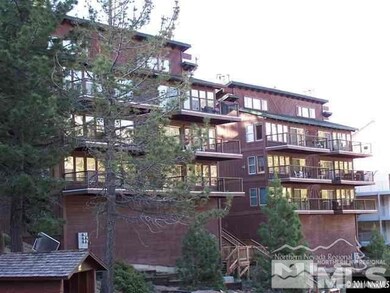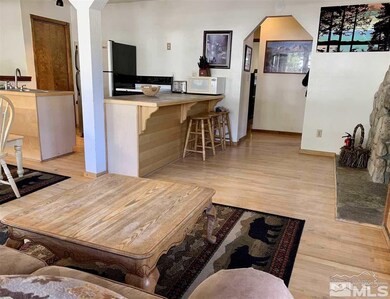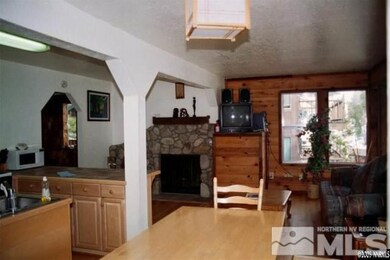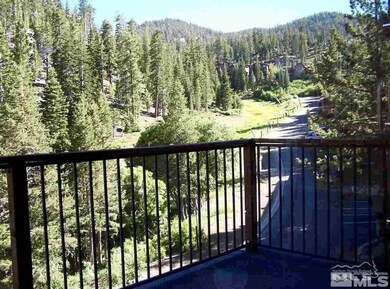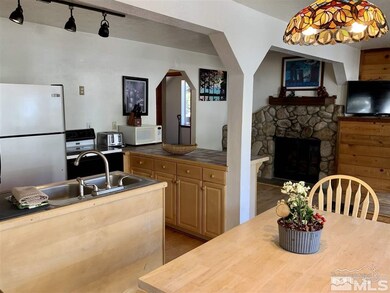424 Quaking Aspen Ln Unit B Stateline, NV 89449
4
Beds
2
Baths
2,000
Sq Ft
4,356
Sq Ft Lot
Highlights
- Ski Accessible
- Wood Flooring
- Furnished
- Wood Burning Stove
- 2 Fireplaces
- Great Room
About This Home
Large 2,000 sf condo directly across from Heavenly's Stagecoach Express Quad Chair, and the Tahoe Rim Trail. A Ski IN/Out ski condo and great for hiking and mountain biking during the non ski season. Fully furnished and List price/month is for a one year lease 4500/mo. A monthly ski lease is available: Entire ski season from now until May 1, 2026 40,000. Now until 1/2/26 12,000 or beginning January 2 until May 1 28,000. Garbage, cable TV included. Tahoe Village amenities including summer pool and year round spa. Owner is a licensed Nevada Real Estate Broker.
Condo Details
Home Type
- Condominium
Year Built
- 1980
Parking
- Additional Parking
Interior Spaces
- 2,000 Sq Ft Home
- 2-Story Property
- Furnished
- 2 Fireplaces
- Wood Burning Stove
- Gas Log Fireplace
- Double Pane Windows
- Blinds
- Aluminum Window Frames
- Great Room
- Open Floorplan
Kitchen
- Built-In Self-Cleaning Oven
- Electric Oven
- Electric Cooktop
- Portable Dishwasher
- Kitchen Island
- Disposal
Flooring
- Wood
- Carpet
- Stone
Bedrooms and Bathrooms
- 4 Bedrooms
- Walk-In Closet
- 2 Full Bathrooms
Laundry
- Laundry closet
- Dryer
- Washer
- Shelves in Laundry Area
Home Security
Schools
- Zephyr Cove Elementary School
- Whittell High School - Grades 7 + 8 Middle School
- Whittell - Grades 9-12 High School
Utilities
- No Cooling
- Forced Air Heating System
- Heating System Uses Natural Gas
- Gas Water Heater
- Internet Available
- Phone Available
- Cable TV Available
Additional Features
- 1 Common Wall
- Ground Level
Listing and Financial Details
- Security Deposit $4,600
- Property Available on 9/28/25
- The owner pays for water, trash collection, sewer, cable TV
- 12 Month Lease Term
- Month-to-Month Lease Term
- Negotiable Lease Term
- Assessor Parcel Number 1319-30-717-002
Community Details
Overview
- Property has a Home Owners Association
- Association fees include snow removal
- Kingsbury Cdp Community
- Tahoe Village Subdivision
Amenities
- Community Barbecue Grill
Recreation
- Community Pool
- Community Spa
- Ski Accessible
- Snow Removal
Pet Policy
- Pets Allowed
Security
- Carbon Monoxide Detectors
- Fire and Smoke Detector
Map
Property History
| Date | Event | Price | List to Sale | Price per Sq Ft |
|---|---|---|---|---|
| 10/08/2025 10/08/25 | Price Changed | $4,500 | +28.6% | $2 / Sq Ft |
| 06/14/2025 06/14/25 | For Rent | $3,500 | -7.9% | -- |
| 06/14/2023 06/14/23 | Rented | $3,800 | 0.0% | -- |
| 05/20/2023 05/20/23 | Price Changed | $3,800 | -5.0% | $2 / Sq Ft |
| 04/06/2023 04/06/23 | Price Changed | $4,000 | -11.1% | $2 / Sq Ft |
| 03/17/2023 03/17/23 | For Rent | $4,500 | 0.0% | -- |
| 03/15/2023 03/15/23 | Off Market | $4,500 | -- | -- |
| 11/06/2022 11/06/22 | Price Changed | $4,500 | +28.6% | $2 / Sq Ft |
| 09/06/2022 09/06/22 | Price Changed | $3,500 | -7.9% | $2 / Sq Ft |
| 08/08/2022 08/08/22 | For Rent | $3,800 | -11.6% | -- |
| 07/14/2021 07/14/21 | Rented | $4,300 | +13.2% | -- |
| 06/16/2021 06/16/21 | For Rent | $3,800 | +52.0% | -- |
| 06/28/2020 06/28/20 | Rented | $2,500 | -9.1% | -- |
| 06/22/2020 06/22/20 | Price Changed | $2,750 | +10.0% | $1 / Sq Ft |
| 04/16/2020 04/16/20 | Price Changed | $2,500 | +25.0% | $1 / Sq Ft |
| 03/29/2020 03/29/20 | For Rent | $2,000 | -- | -- |
Source: Northern Nevada Regional MLS
Source: Northern Nevada Regional MLS
MLS Number: 250051519
Nearby Homes
- 416 Quaking Aspen Ln Unit P
- 383 Tramway Dr Unit B
- 771 N Bowl Unit B
- 363 Tramway Dr
- 761 Milky Way Ct Unit 1
- 758 Milky Way Ct Unit B
- 331 Tramway Dr Unit 10
- 331 Tramway Dr Unit 4
- 331 Tramway Dr Unit 13
- 323 Tramway Dr Unit 207
- 323 Tramway Dr Unit 301
- 323 Tramway Dr Unit 407
- 323 Tramway Dr Unit 202
- 323 Tramway Dr Unit 306
- 323 Tramway Dr Unit 308
- 313 Tramway Dr Unit 20
- 313 Tramway Dr Unit 8
- 305 Galaxy Ln Unit 3
- 305 Galaxy Ln Unit 2
- 305 Galaxy Ln Unit 8
- 360 Galaxy Ln
- 145 Michelle Dr
- 3706 Montreal Rd Unit 2
- 1037 Echo Rd Unit 3
- 3728 Primrose Rd
- 1027 Echo Rd Unit 1027
- 601 Highway 50
- 601 Highway 50
- 601 Highway 50
- 601 Highway 50
- 617 Freel Dr
- 2975 Sacramento Ave Unit 5
- 2975 Sacramento Ave Unit M
- 1262 Hidden Woods Dr
- 477 Ala Wai Blvd Unit 80
- 439 Ala Wai Blvd
- 439 Ala Wai Blvd Unit 140
- 842 Tahoe Keys Blvd Unit Studio
- 2235 Texas Ave
- 1223 Bonanza Ave Unit 12
