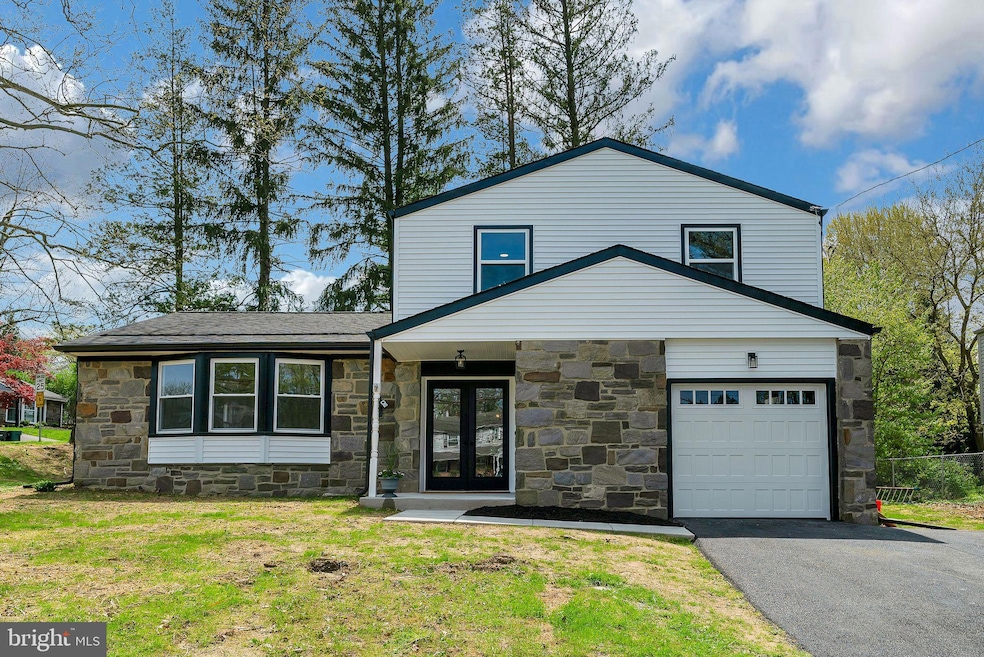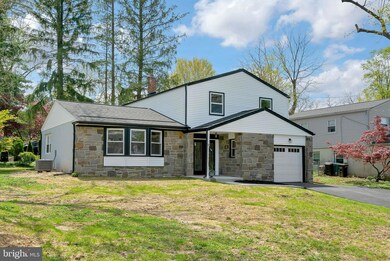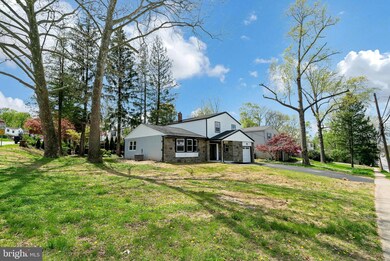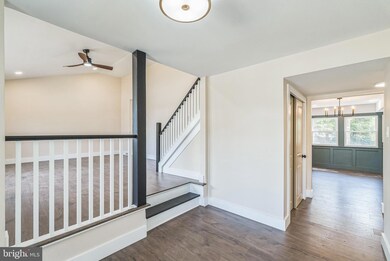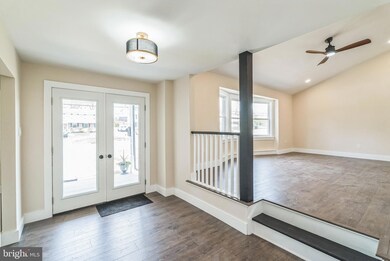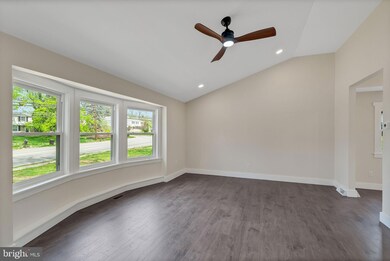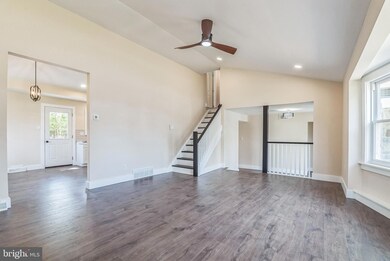
424 Ridge Pike Lafayette Hill, PA 19444
Whitemarsh NeighborhoodHighlights
- Colonial Architecture
- Vaulted Ceiling
- Great Room
- Whitemarsh El School Rated A
- Traditional Floor Plan
- No HOA
About This Home
As of June 2025Welcome Home to 424 Ridge Pike! Situated on a corner lot, this impeccably renovated 3 Bed 2 1⁄2 bath is conveniently located in the heart of Lafayette Hill! Pulling into the home your eyes will be drawn to all of the exterior renovations and upgrades. From the new roof and siding, all new windows, new garage door, new driveway and concrete walkway, nothing has been left untouched. Entering the home you’ll be welcomed into a large foyer (take note of the freshly installed flooring throughout) complete with coat closet, access to first floor laundry and a powder room. Taking two steps up you’ll find yourself in the great room, with vaulted ceilings, large bay windows and recessed lighting this is the perfect spot for family gatherings, holiday events or a cozy evening at home. Continuing through you’ll find yourself in the pristine eat-in kitchen. With all new granite counters, shaker cabinets, brand new stainless steel appliances and an exterior door to the new back patio (perfect for your next summer BBQ), this kitchen is a chef’s dream. Moving through the kitchen into the formal dining room, adorned with custom wainscotting and modern overhead lighting, this statement room will be the perfect place to share a meal or special event with friends and family. Rounding off the first floor is the den, with both exterior access to the back yard as well as a door to the garage this room can fit a multitude of needs, from home office to playroom to workout space or game room, the possibilities are endless! Ascending the stairs to the second floor take note of the updated railings and balusters, as well as freshly painted stairs. At the top of the stairs you’ll find two bedrooms, each with generous closet space and ceiling fans as well as the hall bath. The oversized hall bath has been completely remodeled offering a shower/tub combo and new fixtures throughout. In the rear of the home is the primary bedroom, complete with two double door closets. The brand new primary ensuite is a serene and tranquil space with sleek and modern finishes, a 48” vanity and custom tile work. It is sure to become a space to retreat and unwind after a busy day! As you tour 424 Ridge Pike you’ll notice that care and craftsmanship has been taken into account while renovating this home, making it truly move in ready! Not only has it been aesthetically remodeled, but also the mechanics and utilities have received a full makeover, including: plumbing updates, new furnace and condenser, new hot water heater, as well as a new electrical panel and upgraded 200 AMP electrical service. Located in the highly sought after Colonial School district, with easy access to 476 and the Pennsylvania Turnpike, multiple restaurants and shopping destinations you have everything you need right outside your front door. Book your appointment today and see for yourself that this house is ready to become your next home!
Last Agent to Sell the Property
Coldwell Banker Realty License #RS361566 Listed on: 04/24/2025

Home Details
Home Type
- Single Family
Est. Annual Taxes
- $4,712
Year Built
- Built in 1962
Lot Details
- 9,100 Sq Ft Lot
- Lot Dimensions are 75.00 x 0.00
- Property is in excellent condition
Parking
- 1 Car Direct Access Garage
- 2 Driveway Spaces
- Front Facing Garage
- Garage Door Opener
- Off-Street Parking
Home Design
- Colonial Architecture
- Contemporary Architecture
- Block Foundation
- Spray Foam Insulation
- Blown-In Insulation
- Batts Insulation
- Architectural Shingle Roof
- Stone Siding
- Vinyl Siding
Interior Spaces
- 1,957 Sq Ft Home
- Property has 2 Levels
- Traditional Floor Plan
- Wainscoting
- Vaulted Ceiling
- Ceiling Fan
- Vinyl Clad Windows
- Entrance Foyer
- Great Room
- Formal Dining Room
- Den
- Crawl Space
Kitchen
- Breakfast Area or Nook
- Eat-In Kitchen
- Gas Oven or Range
- Microwave
- Dishwasher
- Stainless Steel Appliances
Flooring
- Ceramic Tile
- Luxury Vinyl Plank Tile
Bedrooms and Bathrooms
- 3 Bedrooms
- En-Suite Primary Bedroom
- En-Suite Bathroom
- Dual Flush Toilets
- Bathtub with Shower
- Walk-in Shower
Laundry
- Laundry Room
- Washer and Dryer Hookup
Accessible Home Design
- Halls are 36 inches wide or more
- Doors swing in
Outdoor Features
- Patio
- Exterior Lighting
- Rain Gutters
Utilities
- Forced Air Heating and Cooling System
- 200+ Amp Service
- Natural Gas Water Heater
Community Details
- No Home Owners Association
Listing and Financial Details
- Tax Lot 39
- Assessor Parcel Number 65-00-09937-006
Ownership History
Purchase Details
Home Financials for this Owner
Home Financials are based on the most recent Mortgage that was taken out on this home.Similar Homes in Lafayette Hill, PA
Home Values in the Area
Average Home Value in this Area
Purchase History
| Date | Type | Sale Price | Title Company |
|---|---|---|---|
| Deed | $389,000 | Suburban Philadelphia Abstract | |
| Deed | $389,000 | Suburban Philadelphia Abstract |
Mortgage History
| Date | Status | Loan Amount | Loan Type |
|---|---|---|---|
| Open | $446,600 | Construction | |
| Closed | $446,600 | Construction |
Property History
| Date | Event | Price | Change | Sq Ft Price |
|---|---|---|---|---|
| 06/19/2025 06/19/25 | Sold | $615,000 | +2.7% | $314 / Sq Ft |
| 05/19/2025 05/19/25 | Pending | -- | -- | -- |
| 05/15/2025 05/15/25 | Price Changed | $599,000 | -3.2% | $306 / Sq Ft |
| 04/30/2025 04/30/25 | Price Changed | $619,000 | -2.5% | $316 / Sq Ft |
| 04/24/2025 04/24/25 | For Sale | $635,000 | +63.2% | $324 / Sq Ft |
| 02/03/2025 02/03/25 | Sold | $389,000 | -2.7% | $199 / Sq Ft |
| 12/07/2024 12/07/24 | For Sale | $399,999 | -- | $204 / Sq Ft |
Tax History Compared to Growth
Tax History
| Year | Tax Paid | Tax Assessment Tax Assessment Total Assessment is a certain percentage of the fair market value that is determined by local assessors to be the total taxable value of land and additions on the property. | Land | Improvement |
|---|---|---|---|---|
| 2024 | $4,557 | $139,910 | $54,330 | $85,580 |
| 2023 | $4,392 | $139,910 | $54,330 | $85,580 |
| 2022 | $4,291 | $139,910 | $54,330 | $85,580 |
| 2021 | $4,162 | $139,910 | $54,330 | $85,580 |
| 2020 | $4,010 | $139,910 | $54,330 | $85,580 |
| 2019 | $3,890 | $139,910 | $54,330 | $85,580 |
| 2018 | $1,069 | $139,910 | $54,330 | $85,580 |
| 2017 | $3,757 | $139,910 | $54,330 | $85,580 |
| 2016 | $3,702 | $139,910 | $54,330 | $85,580 |
| 2015 | $3,540 | $139,910 | $54,330 | $85,580 |
| 2014 | $3,540 | $139,910 | $54,330 | $85,580 |
Agents Affiliated with this Home
-
Will Mascio
W
Seller's Agent in 2025
Will Mascio
Coldwell Banker Realty
(610) 547-3425
2 in this area
15 Total Sales
-
DEVON M. WRIGHT

Seller's Agent in 2025
DEVON M. WRIGHT
Zoom Realty, LLC
(610) 551-6872
1 in this area
28 Total Sales
-
Kelly Logue

Buyer's Agent in 2025
Kelly Logue
EXP Realty, LLC
(484) 947-6773
1 in this area
101 Total Sales
Map
Source: Bright MLS
MLS Number: PAMC2137838
APN: 65-00-09937-006
- 2303 Mulberry Ln
- 451 Ridge Pike
- 3051 Mitchell Ct
- 510 Germantown Pike
- 131 Chinaberry Dr
- 139 Chinaberry Dr
- 250 Ridge Pike Unit CONDO 58
- 4052 Center Ave
- 643 Wagner Rd
- 636 Ridge Pike Unit 51
- 3 Applewood Dr
- 4060 Hillside Rd
- 4051 Center Ave
- 8 Forsythia Ct
- 4061 Center Ave
- 21 Viburnum Ct
- 10 White Pine Ct
- 9 Scarlet Oak Dr
- 2187 Harts Ln
- 3175 Colony Ln
