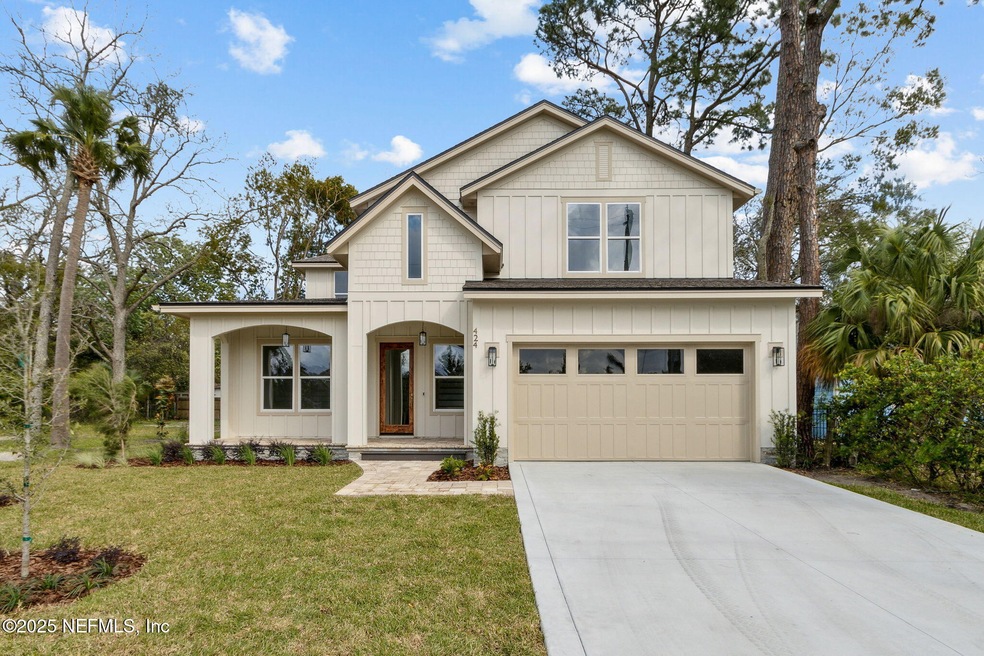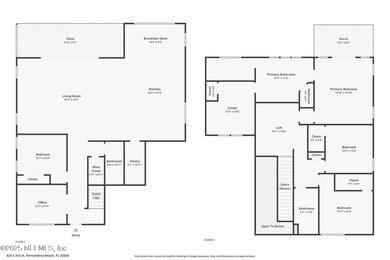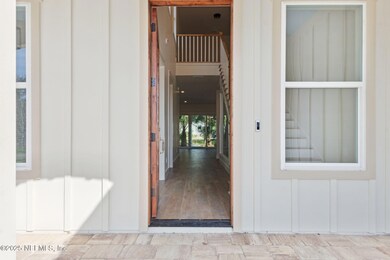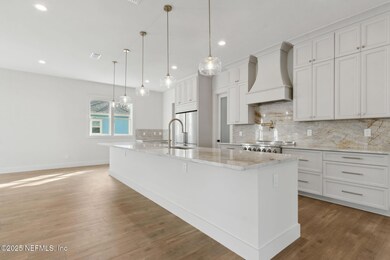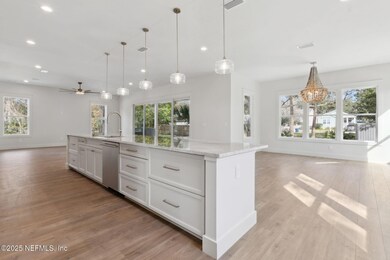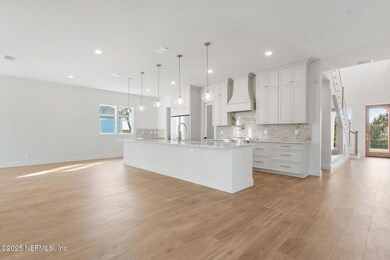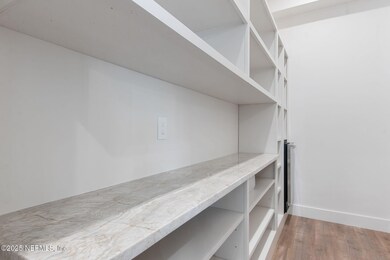
424 S 3rd St Fernandina Beach, FL 32034
Estimated payment $9,616/month
Highlights
- Wine Cellar
- Under Construction
- Wooded Lot
- Fernandina Beach Middle School Rated A-
- Open Floorplan
- Wood Flooring
About This Home
Experience the perfect blend of LUXURY and comfort in this meticulously designed home, located just steps from the vibrant heart of Historic Fernandina Beach! This well thought-out floor plan boasts over 3,200 square feet of living space, 4 bedrooms plus an office/flex space with 3 full bathrooms on an OVERSIZED 100 x 125' WOODED LOT featuring a comfortable open living space with luxury vinyl wide-plank flooring throughout! Gorgeous Quartzite countertops with a Forno 48'' refrigerator, a 36'' Forno French Door range and large walk-in pantry with custom wood shelving and quartzite counters are just a few features of the exquisite kitchen. The master suite is a true retreat, boasting an expansive layout with a private balcony porch that invites relaxation. A generously sized walk-in closet provides ample storage, while the elegant master bathroom is a spa-like haven, featuring a sophisticated wet room with a spacious walk-in shower and a deep soaking tub—perfect for unwinding in style. Zoned for mixed-use, this property offers exceptional versatility, while the double lot provides ample space to accommodate your boat, RV, or additional parking. Not to mention, there is abundant space for a pool, pool house, or ADU. The rear outdoor living space has pre-wired electric and plumbing ready for an outdoor kitchen! Other noted features not to be missed are a whole home dehumidifier and a wine cellar under the staircase. Don't miss out on this incredible opportunity to own a brand new, custom built home downtown!
Home Details
Home Type
- Single Family
Est. Annual Taxes
- $2,509
Year Built
- Built in 2024 | Under Construction
Lot Details
- 0.28 Acre Lot
- Lot Dimensions are 100 x 125
- West Facing Home
- Privacy Fence
- Back Yard Fenced
- Wooded Lot
- Zoning described as Residential/Office
Parking
- 2 Car Garage
- Garage Door Opener
Home Design
- Wood Frame Construction
- Shingle Roof
- Siding
Interior Spaces
- 3,224 Sq Ft Home
- 2-Story Property
- Open Floorplan
- Ceiling Fan
- Entrance Foyer
- Wine Cellar
- Fire and Smoke Detector
Kitchen
- Eat-In Kitchen
- Electric Range
- Ice Maker
- Dishwasher
- Wine Cooler
- Kitchen Island
- Disposal
Flooring
- Wood
- Tile
Bedrooms and Bathrooms
- 4 Bedrooms
- Walk-In Closet
- 3 Full Bathrooms
- Bathtub With Separate Shower Stall
Laundry
- Laundry on lower level
- Washer and Electric Dryer Hookup
Outdoor Features
- Outdoor Kitchen
- Rear Porch
Schools
- Southside Elementary School
- Fernandina Beach Middle School
- Fernandina Beach High School
Utilities
- Central Heating and Cooling System
- 200+ Amp Service
- Tankless Water Heater
Community Details
- No Home Owners Association
- City Of Fernandina Beach Subdivision
Listing and Financial Details
- Assessor Parcel Number 000031180002790060
Map
Home Values in the Area
Average Home Value in this Area
Tax History
| Year | Tax Paid | Tax Assessment Tax Assessment Total Assessment is a certain percentage of the fair market value that is determined by local assessors to be the total taxable value of land and additions on the property. | Land | Improvement |
|---|---|---|---|---|
| 2024 | $2,509 | $320,000 | $320,000 | -- |
| 2023 | $2,509 | $133,525 | $133,525 | -- |
| 2022 | $4,130 | $224,700 | $224,700 | $0 |
| 2021 | $3,063 | $235,463 | $164,780 | $70,683 |
| 2020 | $2,411 | $140,398 | $80,355 | $60,043 |
| 2019 | $2,319 | $128,750 | $68,180 | $60,570 |
| 2018 | $2,036 | $109,255 | $0 | $0 |
| 2017 | $1,888 | $109,737 | $0 | $0 |
| 2016 | $1,666 | $79,375 | $0 | $0 |
| 2015 | $1,509 | $72,159 | $0 | $0 |
| 2014 | $1,400 | $65,599 | $0 | $0 |
Property History
| Date | Event | Price | Change | Sq Ft Price |
|---|---|---|---|---|
| 07/25/2025 07/25/25 | For Rent | $6,900 | 0.0% | -- |
| 07/08/2025 07/08/25 | Price Changed | $1,699,999 | -2.8% | $527 / Sq Ft |
| 04/08/2025 04/08/25 | Price Changed | $1,749,000 | -7.5% | $542 / Sq Ft |
| 03/07/2025 03/07/25 | For Sale | $1,890,000 | -- | $586 / Sq Ft |
Purchase History
| Date | Type | Sale Price | Title Company |
|---|---|---|---|
| Quit Claim Deed | $100 | None Listed On Document | |
| Quit Claim Deed | $100 | None Listed On Document | |
| Quit Claim Deed | $100 | None Listed On Document | |
| Warranty Deed | $125,000 | Estate Title & Trust | |
| Warranty Deed | $65,000 | All Florida Title Svcs Inc | |
| Interfamily Deed Transfer | -- | None Available | |
| Interfamily Deed Transfer | $22,500 | -- |
Mortgage History
| Date | Status | Loan Amount | Loan Type |
|---|---|---|---|
| Open | $580,000 | Construction | |
| Previous Owner | $31,801 | Unknown |
About the Listing Agent

Living on Amelia Island for over 24 years has provided Mary Hamilton with in-depth knowledge and a great love for the area and its unique features. Mary, a Florida State University graduate, has spent years as a classroom teacher and has owned a local small business. She and her husband, Chris made a smart move in 1999 deciding to call Fernandina Beach home. Looking back, she feels incredibly blessed to have been able to raise her two children in such a great community! Looking for a change in
MARY's Other Listings
Source: realMLS (Northeast Florida Multiple Listing Service)
MLS Number: 2057242
APN: 00-00-31-1800-0279-0060
- 311 Elm St
- 420 S 4th St
- 411 S 5th St
- 0 S 3rd & 4th St Unit 113047
- 230 S 3rd St
- Lots 2-5 and 23-26 S 3rd St
- 649 S 7th St
- 241 Beech St
- 217 Beech St
- 501 Beech St
- 204 S 6th St
- 111 S 4th St
- 529 S 9th St
- 1318 Sea La Vie Ct
- 0 S 3rd & S 4th St Unit 112018
- 201 S 9th St
- 111 S 8th St
- 700 S 9th St
- 619 S 10th St
- 417 S 11th St
- 514 S 4th St Unit A
- 514 S 4th St
- 604 S 7th St
- 95044 Terri's Way
- 309 1/2 Centre St
- 111 Vintage Way
- 1601 Nectarine St
- 1504 Leon St
- 1941 Clinch Dr
- 2145 Cashen Wood Dr
- 1563 Canterbury Ln
- 1631 S Fletcher Ave
- 2168 Ketch Ct
- 1990 S Fletcher Ave
- 1990 S Fletcher Ave Unit 6
- 1990 S Fletcher Ave Unit 3
- 2724 Forest Ridge Dr Unit 4
- 2574 Forest Ridge Dr
- 2692 Le Sabre Place Unit 1 Bed Unit
- 123 W Hirth Rd
