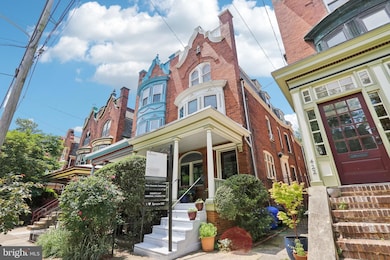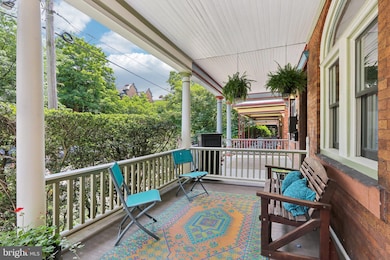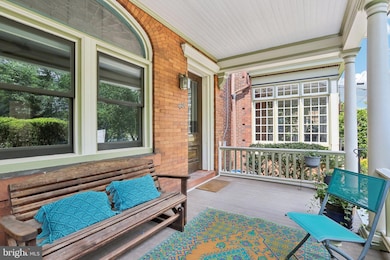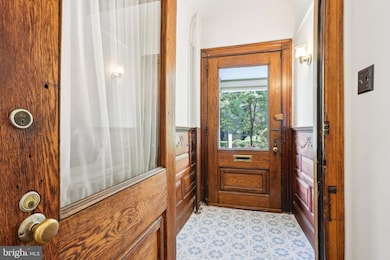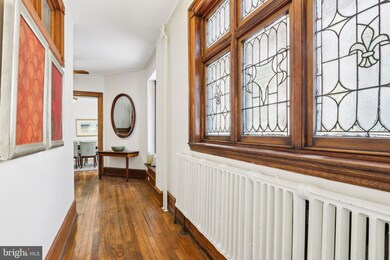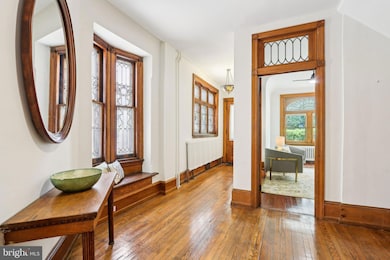
424 S 44th St Philadelphia, PA 19104
Spruce Hill NeighborhoodEstimated payment $5,071/month
About This Home
Warm and wonderful Spruce Hill twin with significant character on a desirable tree-lined block in the Penn Alexander Catchment. 5 bedrooms plus a family room, 2.5 baths. Front porch and lovely rear yard. The original character includes high ceilings, original hardwood floors, detailed woodwork, window seats, leaded glass, and original moldings. Step past the garden that leads to the comfy covered front porch. Through the original solid wood and glass door is the foyer with original woodwork and into the entrance hall with beautiful woodwork, leaded glass, hardwood floors, and high ceilings. The living room, separate dining room and updated eat-in-kitchen are all cheerful and bright spaces with lots of character. The kitchen also has a small sitting area with Marvin French doors that lead out to the spacious rear patio. Half bath and great storage. The original hardwood floors and character continue on the 2nd floor, which has a huge front-facing family room (or a large bedroom), a middle bedroom, and another large bedroom in the rear. Either the front or rear could be primaries. Nice hall bath. Ample closet space. The 3rd floor (also with hardwood floors) has nice-sized front and rear bedrooms with an open family room in between—a really awesome layout. An updated full bath in the hall. The rear bedroom has a mini-kitchen with plumbing and a washer-dryer. The kitchen could easily be removed. This home has splendid spaces, excellent character, and a smart and flexible layout that can work for a lot of uses. It also offers an ideal location—Easy walk to Clark Park and its fabulous Farmers' Market, Knockbox Cafe, ReAnimator Coffee, Baltimore Avenue's Restaurant Row (so many places to eat), Penn Alexander Catchment School, Clarkville, Green Line, TacoTaco Mexican, Local 44 and the Bottle Shop, CVS, and so many coffee shops, restaurants, and shopping. Close to HUP, CHOP, Penn, Drexel, UCity Tech/Science Corridor. 11 minutes to Center City by car or bike and plenty of convenient SEPTA options. Property Notes—The seller believes this home has a mix of modern and knob & tube wiring. The sellers have retained a fire-escape specialist removal company to remove the rear fire escape. They have a definitive proposal, but the company is booked into the summer, so sellers can provide proposal and arrange for work to be done (and pay for it).
Map
Townhouse Details
Home Type
Townhome
Est. Annual Taxes
$4,510
Year Built
1898
Lot Details
0
Listing Details
- Property Type: Residential
- Structure Type: Twin/Semi-Detached
- Architectural Style: Victorian
- Ownership: Fee Simple
- Inclusions: All appliances
- New Construction: No
- Story List: Main, Upper 1, Upper 2
- Expected On Market: 6/3/2025 12:00:00 AM
- Year Built: 1898
- Automatically Close On Close Date: No
- Remarks Public: Warm and wonderful Spruce Hill twin with significant character on a desirable tree-lined block in the Penn Alexander Catchment. 5 bedrooms plus a family room, 2.5 baths. Front porch and lovely rear yard. The original character includes high ceilings, original hardwood floors, detailed woodwork, window seats, leaded glass, and original moldings. ✅ Step past the garden that leads to the comfy covered front porch. Through the original solid wood and glass door is the foyer with original woodwork and into the entrance hall with beautiful woodwork, leaded glass, hardwood floors, and high ceilings. The living room, separate dining room and updated eat-in-kitchen are all cheerful and bright spaces with lots of character. The kitchen also has a small sitting area with Marvin French doors that lead out to the spacious rear patio. Half bath and great storage. ✅ The original hardwood floors and character continue on the 2nd floor, which has a huge front-facing family room (or a large bedroom), a middle bedroom, and another large bedroom in the rear. Either the front or rear could be primaries. Nice hall bath. Ample closet space. ✅ The 3rd floor (also with hardwood floors) has nice-sized front and rear bedrooms with an open family room in between—a really awesome layout. An updated full bath in the hall. The rear bedroom has a mini-kitchen with plumbing and a washer-dryer. The kitchen could easily be removed. ✅ This home has splendid spaces, excellent character, and a smart and flexible layout that can work for a lot of uses. It also offers an ideal location—Easy walk to Clark Park and its fabulous Farmers' Market, Knockbox Cafe, ReAnimator Coffee, Baltimore Avenue's Restaurant Row (so many places to eat), Penn Alexander Catchment School, Clarkville, Green Line, TacoTaco Mexican, Local 44 and the Bottle Shop, CVS, and so many coffee shops, restaurants, and shopping. Close to HUP, CHOP, Penn, Drexel, UCity Tech/Science Corridor. 11 minutes to Center City by car or bike and plenty of convenient SEPTA options. ✅ Property Notes—The seller believes this home has a mix of modern and knob & tube wiring. The sellers have retained a fire-escape specialist removal company to remove the rear fire escape. They have a definitive proposal, but the company is booked into the summer, so sellers can provide proposal and arrange for work to be done (and pay for it).
- Special Features: None
- Property Sub Type: Townhouses
Interior Features
- Flooring Type: Hardwood
- Interior Amenities: Kitchen - Eat-In
- Fireplace Features: Mantel(s), Non-Functioning
- Fireplaces Count: 1
- Fireplace: Yes
- Wall Ceiling Types: High
- Foundation Details: Stone
- Levels Count: 3
- Room List: Family Room, Basement
- Basement: Yes
- Basement Type: Full
- Laundry Type: Basement
- Total Sq Ft: 3100
- Living Area Sq Ft: 3100
- Price Per Sq Ft: 274.19
- Above Grade Finished Sq Ft: 3100
- Above Grade Finished Area Units: Square Feet
- Street Number Modifier: 424
Beds/Baths
- Bedrooms: 5
- Total Bathrooms: 3
- Full Bathrooms: 2
- Half Bathrooms: 1
- Main Level Bathrooms: 1.00
- Upper Level Bathrooms: 2
- Upper Level Bathrooms: 1.00
- Upper Level 2 Bathrooms: 1.00
- Upper Level Full Bathrooms: 1
- Upper Level 2 Full Bathrooms: 1
- Main Level Half Bathrooms: 1
Exterior Features
- Other Structures: Above Grade, Below Grade
- Construction Materials: Brick
- Water Access: No
- Waterfront: No
- Water Oriented: No
- Pool: No Pool
- Tidal Water: No
- Water View: No
Garage/Parking
- Garage: No
- Type Of Parking: On Street
Utilities
- Central Air Conditioning: No
- Cooling Fuel: Electric
- Cooling Type: Window Unit(s)
- Heating Fuel: Natural Gas
- Heating Type: Hot Water
- Heating: Yes
- Hot Water: Natural Gas
- Sewer/Septic System: Public Sewer
- Water Source: Public
Condo/Co-op/Association
- Condo Co-Op Association: No
- HOA: No
- Senior Community: No
Schools
- School District: THE SCHOOL DISTRICT OF PHILADELPHIA
- Elementary School: PENN ALEXANDER SCHOOL
- Middle School: PENN ALEXANDER SCHOOL
- Elementary School Source: Listing Agent
- Middle School Source: Listing Agent
- School District Key: 300200397108
- School District Source: Listing Agent
- Elementary School: PENN ALEXANDER SCHOOL
- Middle Or Junior School: PENN ALEXANDER SCHOOL
Lot Info
- Land Use Code: N50
- Lot Size Acres: 0.05
- Lot Dimensions: 21.00 x 100.00
- Lot Size Units: Square Feet
- Lot Sq Ft: 2100.00
- Outdoor Living Structures: Porch(es), Patio(s)
- Year Assessed: 2025
- Zoning: RSA3
Rental Info
- Vacation Rental: No
Tax Info
- Tax Annual Amount: 10059.00
- Assessor Parcel Number: 272134700
- Tax Lot: 129
- Tax Year: 2025
MLS Schools
- School District Name: THE SCHOOL DISTRICT OF PHILADELPHIA
Home Values in the Area
Average Home Value in this Area
Tax History
| Year | Tax Paid | Tax Assessment Tax Assessment Total Assessment is a certain percentage of the fair market value that is determined by local assessors to be the total taxable value of land and additions on the property. | Land | Improvement |
|---|---|---|---|---|
| 2025 | $4,510 | $718,600 | $143,700 | $574,900 |
| 2024 | $4,510 | $718,600 | $143,700 | $574,900 |
| 2023 | $4,510 | $322,200 | $64,440 | $257,760 |
| 2022 | $3,880 | $277,200 | $64,440 | $212,760 |
| 2021 | $5,900 | $0 | $0 | $0 |
| 2020 | $5,900 | $0 | $0 | $0 |
| 2019 | $5,679 | $0 | $0 | $0 |
| 2018 | $4,012 | $0 | $0 | $0 |
| 2017 | $4,012 | $0 | $0 | $0 |
| 2016 | $3,697 | $0 | $0 | $0 |
| 2015 | $3,445 | $0 | $0 | $0 |
| 2014 | -- | $279,600 | $63,278 | $216,322 |
| 2012 | -- | $34,688 | $7,235 | $27,453 |
Property History
| Date | Event | Price | Change | Sq Ft Price |
|---|---|---|---|---|
| 06/16/2025 06/16/25 | For Sale | $850,000 | 0.0% | $274 / Sq Ft |
| 06/15/2025 06/15/25 | Pending | -- | -- | -- |
| 06/03/2025 06/03/25 | For Sale | $850,000 | -- | $274 / Sq Ft |
Purchase History
| Date | Type | Sale Price | Title Company |
|---|---|---|---|
| Deed | $480,000 | Commonwealth Land Title Insu | |
| Deed | $159,000 | -- | |
| Deed | $110,000 | -- |
Mortgage History
| Date | Status | Loan Amount | Loan Type |
|---|---|---|---|
| Open | $177,000 | New Conventional | |
| Closed | $60,000 | Credit Line Revolving | |
| Open | $371,170 | Commercial | |
| Closed | $379,000 | Commercial | |
| Closed | $384,000 | Commercial | |
| Previous Owner | $166,950 | Commercial |
Similar Homes in Philadelphia, PA
Source: Bright MLS
MLS Number: PAPH2457344
APN: 272134700
- 4310 Pine St
- 4312 Spruce St
- 32 University Mews
- 18 University Mews
- 11 University Mews
- 4419 Baltimore Ave
- 260 S 45th St
- 4541 Larchwood Ave
- 1214 S Melville St
- 233 S 45th St
- 529 S Melville St
- 4215 Osage Ave
- 4200 Pine St Unit 108
- 257 S 46th St
- 225 Buckingham Place
- 251 S 46th St
- 4637 Pine St Unit D410
- 4637 Pine St Unit D205
- 4637 Pine St Unit D101
- 4517 Springfield Ave

