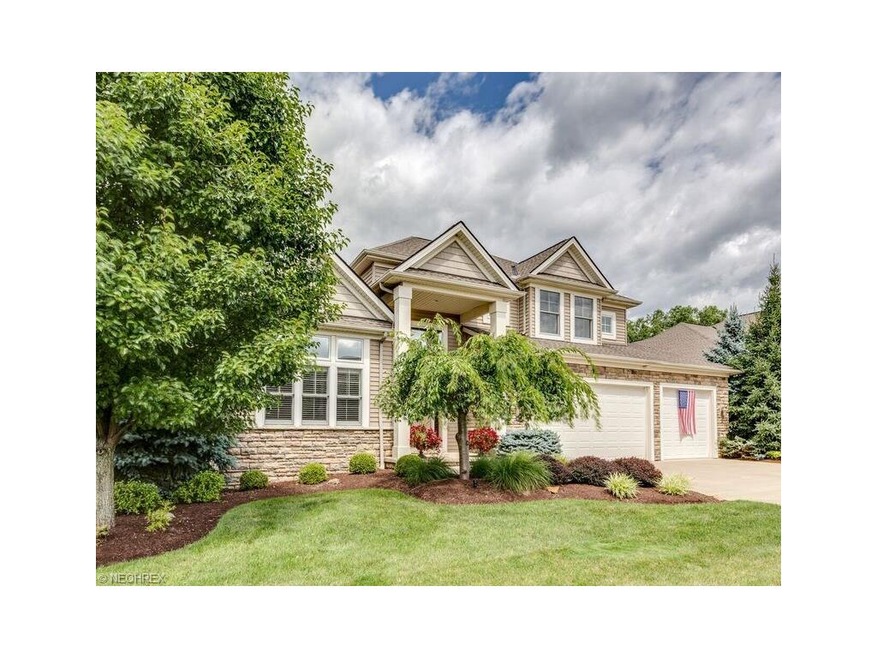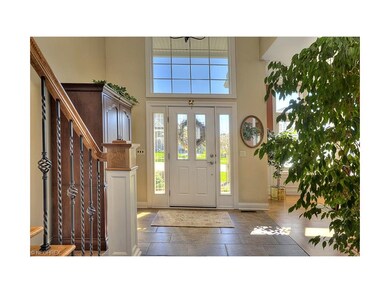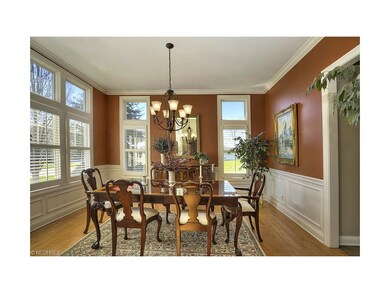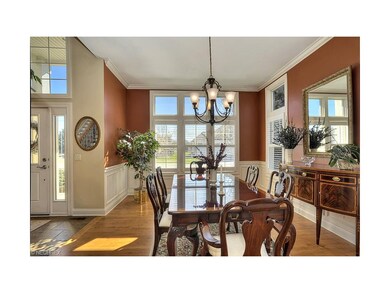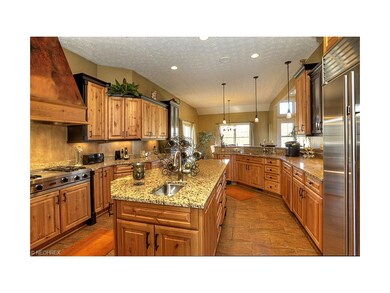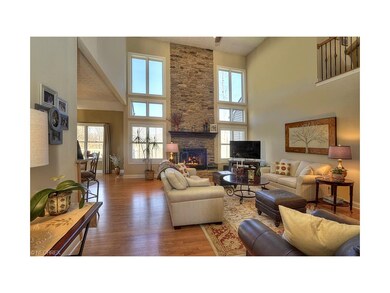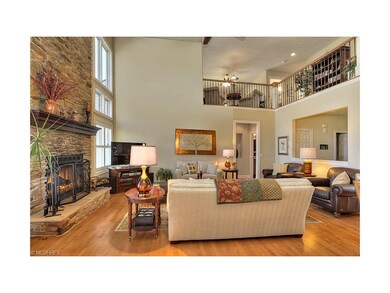
424 Saint Andrews Ln Broadview Heights, OH 44147
Estimated Value: $636,000 - $731,000
Highlights
- On Golf Course
- Spa
- Deck
- North Royalton Middle School Rated A
- Cape Cod Architecture
- 1 Fireplace
About This Home
As of August 2016Expanded Chatham low maintenance cluster in Wiltshire, far below reproduction, fabulous location and lot. First Floor Master suite offers vaulted ceilings, with custom bath including double vanities, walk in closet, whirlpool tub, and tile shower, plus access to private deck overlooking golf course. Two story entry, Chef's kitchen with beautiful cabinetry, granite counters, top of the line stainless steel appliances including 36" Viking range, Subzero Refrigerator, Granite counters, double Stainless Steel sink plus additional Vegetable sink, opens to Great room and has sliding door access to a large covered deck that wraps around side and front to afford amazing golf course views and breathtaking sunsets! Soaring stone fireplace in Great room is flanked by floor to ceiling windows. Hardwood flooring in Great room, Foyer, and both formal and informal dining areas. Full finished walk out basement is extra high with full sized windows and access to patio and fire pit. A guest suite and full bath, plus work out room round off the lower level. Two additional bedrooms and a full bath with loft study upstairs accessed by a wood and wrought iron railing open staircase. Three Car Garage with extra high doors. Call and make an appointment today.
Home Details
Home Type
- Single Family
Est. Annual Taxes
- $10,460
Year Built
- Built in 2006
Lot Details
- 9,365 Sq Ft Lot
- Lot Dimensions are 80x117
- On Golf Course
- East Facing Home
- Sprinkler System
HOA Fees
- $170 Monthly HOA Fees
Property Views
- Golf Course
- Woods
Home Design
- Cape Cod Architecture
- Cluster Home
- Asphalt Roof
- Stone Siding
- Vinyl Construction Material
Interior Spaces
- 4,473 Sq Ft Home
- 2-Story Property
- 1 Fireplace
Kitchen
- Built-In Oven
- Cooktop
- Microwave
- Dishwasher
- Disposal
Bedrooms and Bathrooms
- 3 Bedrooms
Laundry
- Dryer
- Washer
Finished Basement
- Walk-Out Basement
- Basement Fills Entire Space Under The House
Home Security
- Home Security System
- Fire and Smoke Detector
Parking
- 3 Car Direct Access Garage
- Heated Garage
- Garage Drain
- Garage Door Opener
Eco-Friendly Details
- Electronic Air Cleaner
Outdoor Features
- Spa
- Deck
- Enclosed patio or porch
Utilities
- Forced Air Heating and Cooling System
- Heating System Uses Gas
Listing and Financial Details
- Assessor Parcel Number 585-02-005
Community Details
Overview
- Association fees include landscaping, reserve fund, snow removal
- Wiltshire Community
Recreation
- Golf Course Community
- Community Pool
Ownership History
Purchase Details
Home Financials for this Owner
Home Financials are based on the most recent Mortgage that was taken out on this home.Purchase Details
Home Financials for this Owner
Home Financials are based on the most recent Mortgage that was taken out on this home.Purchase Details
Home Financials for this Owner
Home Financials are based on the most recent Mortgage that was taken out on this home.Similar Homes in Broadview Heights, OH
Home Values in the Area
Average Home Value in this Area
Purchase History
| Date | Buyer | Sale Price | Title Company |
|---|---|---|---|
| Slosar John R | $493,000 | Ohio Real Title | |
| Amato Blaise L | $430,000 | Chicago Title Insurance Co | |
| Leombruno Cristina | $503,135 | Developers | |
| Petros Homes Inc | -- | Developers |
Mortgage History
| Date | Status | Borrower | Loan Amount |
|---|---|---|---|
| Open | Slosar John R | $394,400 | |
| Previous Owner | Amato Blaise L | $340,000 | |
| Previous Owner | Leombruno Cristina | $402,500 |
Property History
| Date | Event | Price | Change | Sq Ft Price |
|---|---|---|---|---|
| 08/31/2016 08/31/16 | Sold | $493,000 | -1.3% | $110 / Sq Ft |
| 07/17/2016 07/17/16 | Pending | -- | -- | -- |
| 07/16/2016 07/16/16 | For Sale | $499,500 | -- | $112 / Sq Ft |
Tax History Compared to Growth
Tax History
| Year | Tax Paid | Tax Assessment Tax Assessment Total Assessment is a certain percentage of the fair market value that is determined by local assessors to be the total taxable value of land and additions on the property. | Land | Improvement |
|---|---|---|---|---|
| 2024 | $11,920 | $193,620 | $32,060 | $161,560 |
| 2023 | $11,283 | $169,960 | $33,740 | $136,220 |
| 2022 | $11,308 | $169,960 | $33,740 | $136,220 |
| 2021 | $11,479 | $169,960 | $33,740 | $136,220 |
| 2020 | $11,121 | $157,400 | $31,260 | $126,140 |
| 2019 | $10,813 | $449,700 | $89,300 | $360,400 |
| 2018 | $10,921 | $157,400 | $31,260 | $126,140 |
| 2017 | $10,983 | $153,510 | $26,460 | $127,050 |
| 2016 | $10,462 | $153,510 | $26,460 | $127,050 |
| 2015 | $10,460 | $153,510 | $26,460 | $127,050 |
| 2014 | $10,122 | $150,510 | $25,940 | $124,570 |
Agents Affiliated with this Home
-
Ann Hurley

Seller's Agent in 2016
Ann Hurley
Howard Hanna
(216) 780-2525
18 in this area
111 Total Sales
Map
Source: MLS Now
MLS Number: 3827824
APN: 585-02-005
- 126 Turnberry Crossing
- 9965 Hidden Hollow Trail
- 9790 Hidden Hollow Trail
- 2050 McClaren Ln
- 3714 Braemar Dr
- 1450 W Edgerton Rd
- 5420 Riverview Dr
- 5469 Riverview Dr
- 5495 Hedgebrook Dr
- 790 Walden Pond Cir
- 0 Valley Pkwy Unit 5118483
- V/L Akins Rd
- 246 Stone Canyon Ct
- 4690 Akins Rd
- 9648 Scottsdale Dr
- 9388 Scottsdale Dr
- 420 Wakefield Run Blvd
- 3963 Royalton Rd
- 1893 W Royalton Rd
- 2364 W Royalton Rd
- 424 Saint Andrews Ln
- 422 Saint Andrews Ln
- 429 Saint Andrews Ln
- 420 Saint Andrews Ln
- 427 Saint Andrews Ln
- 418 Saint Andrews Ln
- 430 Saint Andrews Ln
- 423 Saint Andrews Ln
- 433 Saint Andrews Ln
- 332 Clearview Ct
- 416 Saint Andrews Ln
- 432 Saint Andrews Ln
- 333 Clearview Ct
- 435 Saint Andrews Ln
- 313 Stanford Place
- 421 St Andrews Ln
- 421 Saint Andrews Ln
- 434 Saint Andrews Ln
- 437 Saint Andrews Ln
- 322 Wedgewood Cir
