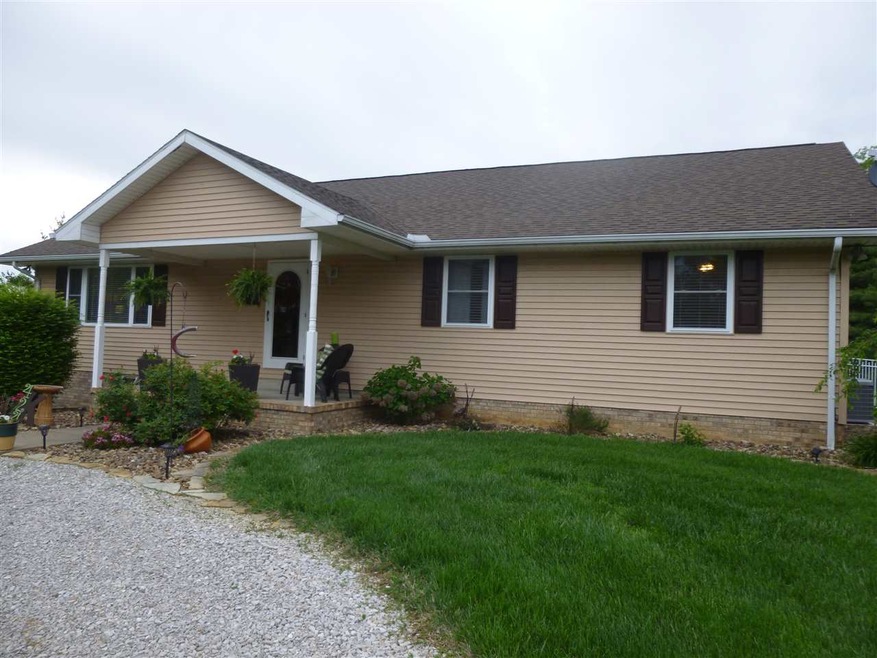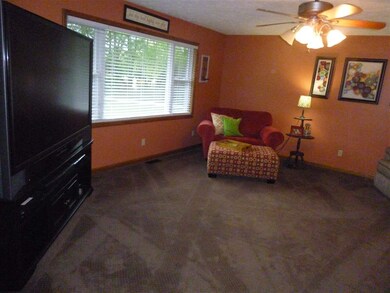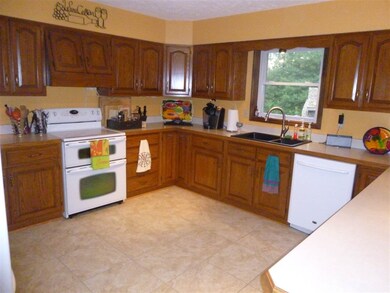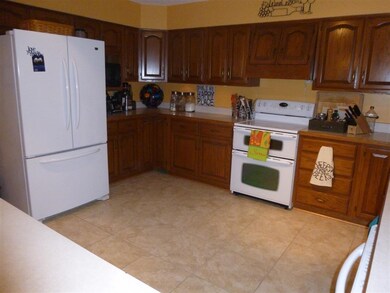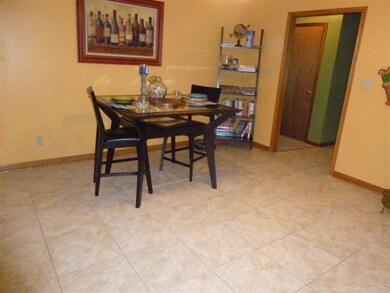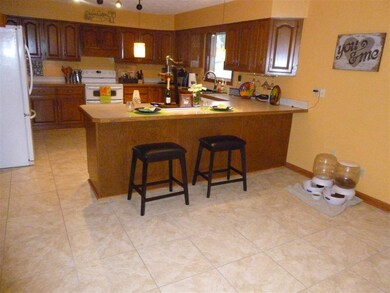
424 Saint Philip Rd N Evansville, IN 47712
Parkers Settlement NeighborhoodEstimated Value: $384,000 - $438,000
Highlights
- In Ground Pool
- Vaulted Ceiling
- Great Room
- 2 Acre Lot
- Ranch Style House
- Solid Surface Countertops
About This Home
As of June 2016West/POLE BARN-2 acres of Resort Like Living describes this unique Ranch style home and setting with over 2300 sq ft of living space on main level with additional 1000+ sq ft in finished walk-out basement. Enormous kitchen/dining area with an abundance of cabinetry, newer appliances/lights, newer granite sink/porcelain tile, lazy susans and breakfast bar. Master bath is complimented by marble shower, fresh paint, newer flooring in several areas, newer roof, zoned HVAC plus more! Plenty of space for everyone with 3 bedrooms, 3 ½ baths, game room, HUGE great room with tons of windows/vaulted ceilings consisting of tongue n groove wood leading out to the Grecian Style 18x56 pool featuring diving board w/water feature, stone look slide, 3 fountains, mood lighting, liner new in 2015, new cover 9 months old plus an energy saving Pentair variable speed pump. The patio area is the perfect place for entertaining with a stone fireplace, iron fencing, additional stone patio and hot tub! PLUS 67X30 POLE BARN CONSISTING OF 3 OVERHEAD GARAGE DOORS W/OPENERS, WATER/DRAINS, CONCRETE PAD, CONCRETE FLOORS !!!! Located at the end of a private/secluded lane only minutes from USI. AHS HOME WARRANTY INCLUDED!
Home Details
Home Type
- Single Family
Est. Annual Taxes
- $1,845
Year Built
- Built in 1992
Lot Details
- 2 Acre Lot
- Rural Setting
- Landscaped
- Level Lot
Home Design
- Ranch Style House
- Brick Exterior Construction
- Shingle Roof
- Vinyl Construction Material
Interior Spaces
- Vaulted Ceiling
- Entrance Foyer
- Great Room
- Fire and Smoke Detector
Kitchen
- Eat-In Kitchen
- Solid Surface Countertops
Flooring
- Carpet
- Tile
Bedrooms and Bathrooms
- 3 Bedrooms
- En-Suite Primary Bedroom
- Separate Shower
Basement
- Basement Fills Entire Space Under The House
- Sump Pump
- 1 Bathroom in Basement
- 3 Bedrooms in Basement
Parking
- Garage
- Garage Door Opener
- Circular Driveway
Outdoor Features
- In Ground Pool
- Porch
Utilities
- Forced Air Zoned Heating and Cooling System
- Heating System Uses Gas
- Septic System
- Cable TV Available
Listing and Financial Details
- Home warranty included in the sale of the property
- Assessor Parcel Number 65-06-35-400-036.003-016
Community Details
Amenities
- Community Fire Pit
Recreation
- Community Pool
Ownership History
Purchase Details
Home Financials for this Owner
Home Financials are based on the most recent Mortgage that was taken out on this home.Purchase Details
Home Financials for this Owner
Home Financials are based on the most recent Mortgage that was taken out on this home.Similar Homes in Evansville, IN
Home Values in the Area
Average Home Value in this Area
Purchase History
| Date | Buyer | Sale Price | Title Company |
|---|---|---|---|
| Wilkey James B | -- | Attorney | |
| Kelly Michael D | -- | None Available |
Mortgage History
| Date | Status | Borrower | Loan Amount |
|---|---|---|---|
| Open | Wilkey James B | $100,000 | |
| Open | Wilkey James B | $289,000 | |
| Closed | Wilkey James B | $37,000 | |
| Closed | Wilkey James B | $263,920 | |
| Previous Owner | Kelly Michael D | $172,800 | |
| Previous Owner | Kelley Michael David | $76,800 | |
| Previous Owner | Kelley Michael David | $30,889 | |
| Previous Owner | Kelley Michael D | $20,000 | |
| Previous Owner | Kelley Michael David | $0 |
Property History
| Date | Event | Price | Change | Sq Ft Price |
|---|---|---|---|---|
| 06/30/2016 06/30/16 | Sold | $329,900 | 0.0% | $99 / Sq Ft |
| 05/01/2016 05/01/16 | Pending | -- | -- | -- |
| 04/25/2016 04/25/16 | For Sale | $329,900 | -- | $99 / Sq Ft |
Tax History Compared to Growth
Tax History
| Year | Tax Paid | Tax Assessment Tax Assessment Total Assessment is a certain percentage of the fair market value that is determined by local assessors to be the total taxable value of land and additions on the property. | Land | Improvement |
|---|---|---|---|---|
| 2024 | $3,073 | $334,600 | $39,800 | $294,800 |
| 2023 | $2,394 | $289,000 | $35,600 | $253,400 |
| 2022 | $2,744 | $268,600 | $34,800 | $233,800 |
| 2021 | $2,412 | $240,700 | $32,800 | $207,900 |
| 2020 | $2,350 | $234,300 | $32,200 | $202,100 |
| 2019 | $2,260 | $234,200 | $28,400 | $205,800 |
| 2018 | $2,090 | $227,000 | $20,900 | $206,100 |
| 2017 | $1,943 | $222,900 | $20,900 | $202,000 |
| 2016 | $1,888 | $225,700 | $20,900 | $204,800 |
| 2014 | $1,860 | $224,100 | $24,400 | $199,700 |
| 2013 | $1,860 | $227,700 | $21,600 | $206,100 |
Agents Affiliated with this Home
-
Paula Haller

Seller's Agent in 2016
Paula Haller
ERA FIRST ADVANTAGE REALTY, INC
(812) 305-3646
1 in this area
131 Total Sales
Map
Source: Indiana Regional MLS
MLS Number: 201619329
APN: 65-06-35-400-036.003-016
- 11908 Old Highway 66
- 0 Denzer Rd
- 11301 Denzer Rd
- 11239 Thomas Dr
- 2417 Luigs Rd
- 8901 Vienna Rd
- 9423 Highway 66
- 2811 Rexing Rd
- 8131 Willett Dr
- 2701 Woodstone Ln
- 8451 Indiana 66
- 2717 Woodstone Ln
- 11501 Upper Mount Vernon Rd
- 7700 Henze Rd
- 11424 Saint Wendel Rd
- 10422 Blake Rd
- 5801 W Mill Rd
- 10522 Saint Wendel Rd
- 2524 Diefenbach Rd
- 5011 Big Cynthiana Rd
- 424 Saint Philip Rd N
- 410 Clearview Ln
- 440 Saint Philip Rd N
- 400 Clearview Ln
- 10723 Downen Rd
- 450 Saint Philip Rd N
- 10820 Boberg Rd
- 310 Clearview Ln
- 400 Saint Philip Rd N
- 10719 Downen Rd
- 10715 Downen Rd
- 300 Clearview Ln
- 470 Saint Philip Rd N
- 10810 Boberg Rd
- 10706 Boberg Rd
- 10711 Downen Rd
- 310 Saint Philip Rd N
- 10818 Boberg Rd
- 500 Saint Philip Rd N
- 10824 Boberg Rd
