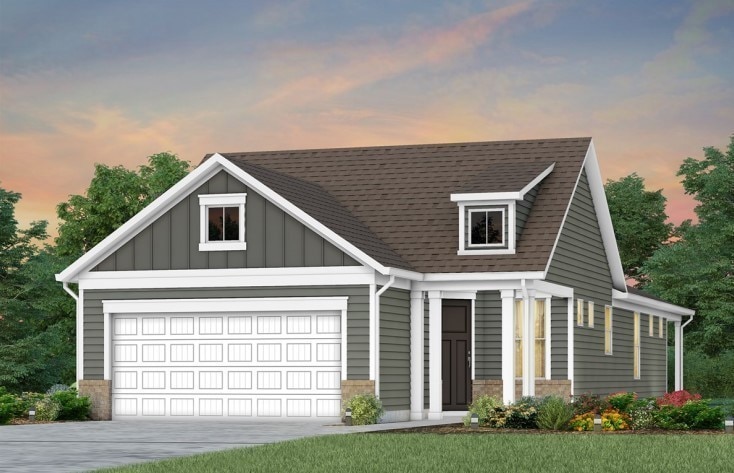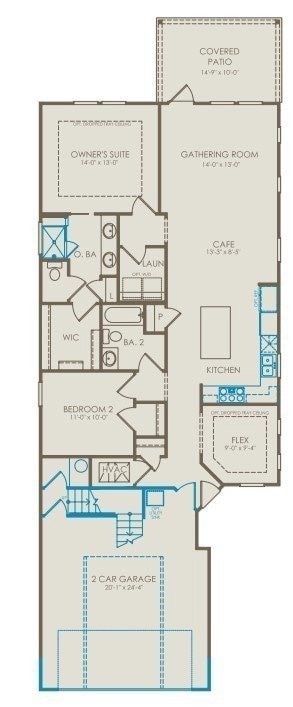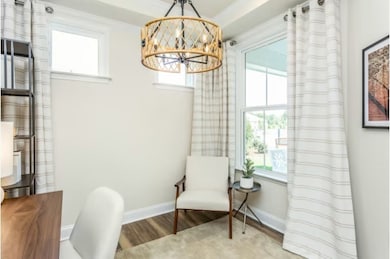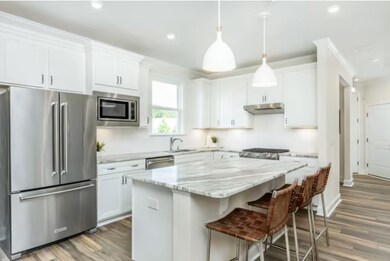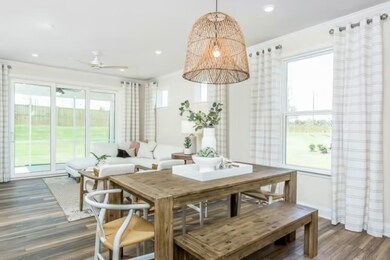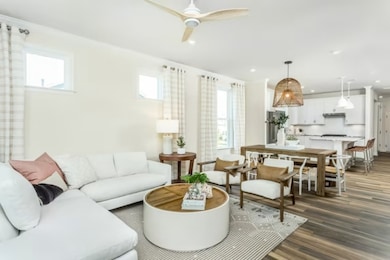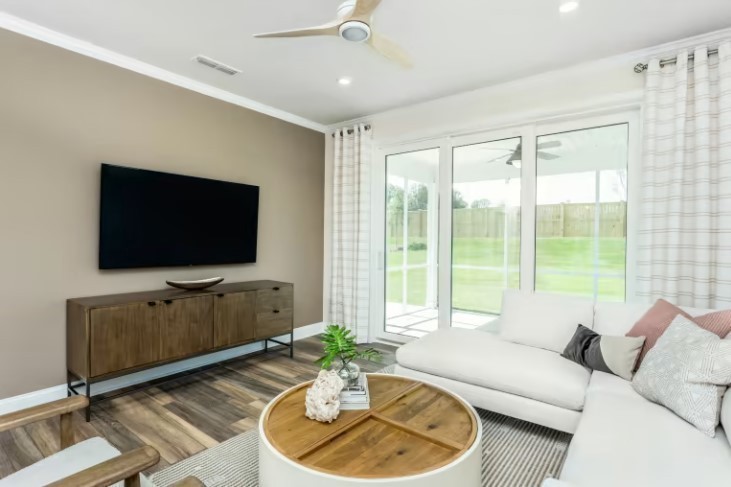424 Sharp Way Murfreesboro, TN 37128
Estimated payment $3,351/month
Highlights
- Fitness Center
- Open Floorplan
- Separate Formal Living Room
- Active Adult
- Clubhouse
- Great Room
About This Home
Experience Del Webb 55+ Living at its finest! 21,000sf Amenity opening February 20, 2026 with indoor pool, fitness center, club meeting rooms, resort-style outdoor pool, eight pickleball courts, bocce ball, fishing pond, amphitheater, outdoor dining with firepit and more! This move in ready CONTOUR floor plan features an open-concept design with 9ft ceilings. You'll love the Gourmet Kitchen with 36" gas cooktop and wood hood, vented to outside. Flex Rm with lots of natural light would make great home office or reading room! Finished Garage w/ 4ft extension & walk-up to storage above. The covered patio overlooks the backyard, Worry-free yard with Full irrigation. Walking distance to all the amenities, or a short golf cart ride. HOA includes care of all common areas, access to Lifestyle Center, plus Individual landscape maintenance, lawncare / sod mowing, aeration, overseeding, pine straw mulch and leaf removal. Trash collection, recycling and AT&T Gig Fiber with WIFI Router also included. Conveniently located near 840 / Veterans on Hwy 96 - close to VA medical care and local urgent care facilities, grocery shopping, outdoor mall, local restaurants and more. ~30 minutes to International airport, ~30 minutes to downtown Nashville, ~30 minutes to Cool Springs.
Listing Agent
Pulte Homes Tennessee Brokerage Phone: 6306241841 License #379862 Listed on: 12/03/2025
Home Details
Home Type
- Single Family
Est. Annual Taxes
- $2,700
Year Built
- Built in 2025
HOA Fees
- $389 Monthly HOA Fees
Parking
- 2 Car Attached Garage
- Front Facing Garage
- Garage Door Opener
Home Design
- Shingle Roof
Interior Spaces
- 1,345 Sq Ft Home
- Property has 1 Level
- Open Floorplan
- ENERGY STAR Qualified Windows
- Great Room
- Separate Formal Living Room
- Utility Room
- Washer and Electric Dryer Hookup
Kitchen
- Built-In Electric Oven
- Cooktop
- Microwave
- Dishwasher
- Stainless Steel Appliances
- Kitchen Island
- Disposal
Flooring
- Laminate
- Tile
Bedrooms and Bathrooms
- 2 Main Level Bedrooms
- Walk-In Closet
- 2 Full Bathrooms
- Double Vanity
Home Security
- Carbon Monoxide Detectors
- Fire and Smoke Detector
Eco-Friendly Details
- Energy-Efficient Thermostat
- No or Low VOC Paint or Finish
Outdoor Features
- Covered Patio or Porch
Schools
- Rockvale Elementary School
- Rockvale Middle School
- Rockvale High School
Utilities
- Central Air
- Heating System Uses Natural Gas
- STEP System includes septic tank and pump
- High Speed Internet
Listing and Financial Details
- Property Available on 11/21/25
- Tax Lot 172
Community Details
Overview
- Active Adult
- $4,668 One-Time Secondary Association Fee
- Association fees include ground maintenance, internet, recreation facilities, trash
- Del Webb Southern Harmony Subdivision
Amenities
- Clubhouse
Recreation
- Fitness Center
- Community Pool
- Park
Map
Home Values in the Area
Average Home Value in this Area
Property History
| Date | Event | Price | List to Sale | Price per Sq Ft |
|---|---|---|---|---|
| 01/03/2026 01/03/26 | Price Changed | $528,670 | +1.9% | $393 / Sq Ft |
| 01/03/2026 01/03/26 | Price Changed | $518,670 | -3.1% | $386 / Sq Ft |
| 12/29/2025 12/29/25 | Price Changed | $535,430 | +3.2% | $398 / Sq Ft |
| 12/29/2025 12/29/25 | Price Changed | $518,670 | -3.7% | $386 / Sq Ft |
| 12/29/2025 12/29/25 | Price Changed | $538,670 | -3.5% | $400 / Sq Ft |
| 12/03/2025 12/03/25 | For Sale | $558,270 | -- | $415 / Sq Ft |
Source: Realtracs
MLS Number: 3057839
- 510 Ruby Oaks Ln
- 5137 Jack Byrnes Dr
- 5441 Perlou Ln
- 5226 Whispering Willow Cir
- 5410 Perlou Ln
- 5336 Dan Post Way
- 5337 Cloister Dr
- 5125 Jack Byrnes Dr
- 440 Charity Ln
- 5121 Jack Byrnes Dr
- 5150 Jack Byrnes Dr
- 5823 Roxbury Dr
- 414 Otter Trail
- 1417 Prescott Ct
- 106 Carol Dr
- 1527 Dewsbury Dr
- 350 Covenant Blvd
- 4937 Kingdom Dr
- 4815 Conquer Dr
- 519 Agate Dr
