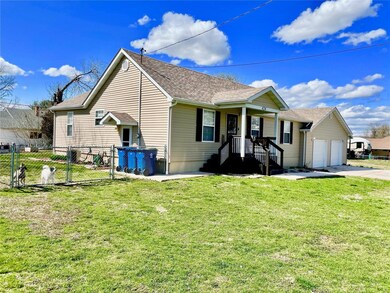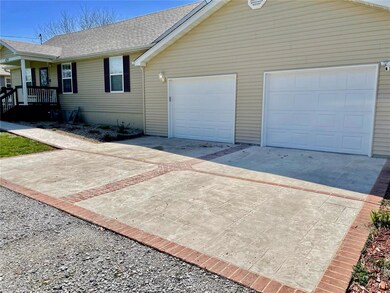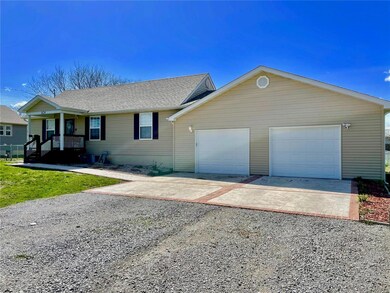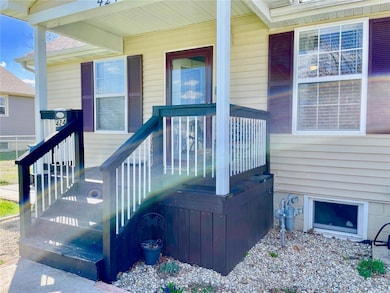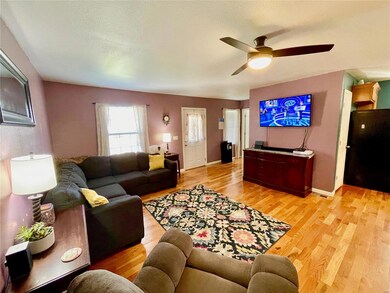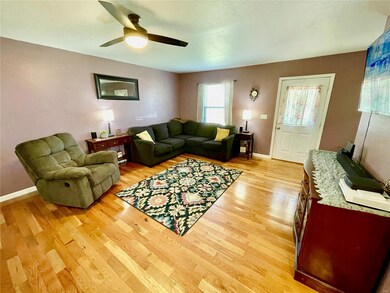
424 Shellview St Bethalto, IL 62010
Highlights
- Open Floorplan
- Ranch Style House
- 2 Car Attached Garage
- Civic Memorial High School Rated 9+
- Formal Dining Room
- Oversized Parking
About This Home
As of June 2025What a nice Bethalto home. This 3 bedroom 2 bathroom home had a complete remodel in 2015 to include an addition as well as a new roof, windows, siding and more! This well maintained home features hardwood flooring, an open floor concept and large oversized 2 car garage. The main floor laundry is situated off of the garage making it function as a nice mud room. The back yard is large and includes a spacious patio area. Don't wait on this one. It will be gone before you know it! Call your favorite Realtor® and schedule your tour today! Showings to begin Monday, March 29th 2021 at 9:00 A.M.
Home Details
Home Type
- Single Family
Est. Annual Taxes
- $4,755
Year Built
- Built in 1940
Lot Details
- 0.28 Acre Lot
- Lot Dimensions are 100x120
- Chain Link Fence
Parking
- 2 Car Attached Garage
- Oversized Parking
- Off-Street Parking
Home Design
- Ranch Style House
- Traditional Architecture
- Vinyl Siding
Interior Spaces
- 1,311 Sq Ft Home
- Open Floorplan
- Six Panel Doors
- Formal Dining Room
- Unfinished Basement
- Partial Basement
Kitchen
- Gas Oven or Range
- Microwave
- Dishwasher
Bedrooms and Bathrooms
- 3 Main Level Bedrooms
- 2 Full Bathrooms
Schools
- Bethalto Dist 8 Elementary And Middle School
- Bethalto High School
Utilities
- Forced Air Heating and Cooling System
- Heating System Uses Gas
- Gas Water Heater
Listing and Financial Details
- Assessor Parcel Number 15-2-09-07-05-103-024
Ownership History
Purchase Details
Home Financials for this Owner
Home Financials are based on the most recent Mortgage that was taken out on this home.Purchase Details
Home Financials for this Owner
Home Financials are based on the most recent Mortgage that was taken out on this home.Purchase Details
Home Financials for this Owner
Home Financials are based on the most recent Mortgage that was taken out on this home.Purchase Details
Home Financials for this Owner
Home Financials are based on the most recent Mortgage that was taken out on this home.Purchase Details
Purchase Details
Similar Homes in Bethalto, IL
Home Values in the Area
Average Home Value in this Area
Purchase History
| Date | Type | Sale Price | Title Company |
|---|---|---|---|
| Warranty Deed | $205,000 | M County Title | |
| Warranty Deed | $161,000 | Serenity Title & Escrow | |
| Warranty Deed | $125,000 | First American Title Ins Co | |
| Special Warranty Deed | $20,000 | Metro Title & Escrow Co | |
| Sheriffs Deed | -- | None Available | |
| Quit Claim Deed | -- | -- |
Mortgage History
| Date | Status | Loan Amount | Loan Type |
|---|---|---|---|
| Open | $164,000 | New Conventional | |
| Previous Owner | $152,950 | New Conventional | |
| Previous Owner | $128,534 | New Conventional | |
| Previous Owner | $48,000 | Unknown |
Property History
| Date | Event | Price | Change | Sq Ft Price |
|---|---|---|---|---|
| 06/12/2025 06/12/25 | Sold | $205,000 | 0.0% | $165 / Sq Ft |
| 05/12/2025 05/12/25 | For Sale | $204,900 | 0.0% | $165 / Sq Ft |
| 05/12/2025 05/12/25 | Off Market | $205,000 | -- | -- |
| 05/06/2021 05/06/21 | Sold | $161,000 | +7.4% | $123 / Sq Ft |
| 03/29/2021 03/29/21 | For Sale | $149,900 | +19.9% | $114 / Sq Ft |
| 03/10/2016 03/10/16 | Sold | $125,000 | -13.8% | $95 / Sq Ft |
| 06/16/2015 06/16/15 | For Sale | $145,000 | +625.0% | $111 / Sq Ft |
| 08/22/2014 08/22/14 | Sold | $20,000 | -92.6% | $21 / Sq Ft |
| 07/23/2014 07/23/14 | Pending | -- | -- | -- |
| 06/13/2014 06/13/14 | For Sale | $269,000 | -- | $287 / Sq Ft |
Tax History Compared to Growth
Tax History
| Year | Tax Paid | Tax Assessment Tax Assessment Total Assessment is a certain percentage of the fair market value that is determined by local assessors to be the total taxable value of land and additions on the property. | Land | Improvement |
|---|---|---|---|---|
| 2024 | $4,755 | $71,110 | $7,050 | $64,060 |
| 2023 | $4,755 | $65,990 | $6,540 | $59,450 |
| 2022 | $4,547 | $38,040 | $6,040 | $32,000 |
| 2021 | $2,460 | $35,790 | $5,680 | $30,110 |
| 2020 | $2,398 | $34,290 | $5,440 | $28,850 |
| 2019 | $2,371 | $33,600 | $5,330 | $28,270 |
| 2018 | $2,307 | $32,470 | $5,150 | $27,320 |
| 2017 | $2,281 | $31,490 | $4,990 | $26,500 |
| 2016 | $2,240 | $31,490 | $4,990 | $26,500 |
| 2015 | $962 | $31,490 | $4,990 | $26,500 |
| 2014 | $962 | $17,490 | $5,040 | $12,450 |
| 2013 | $962 | $17,490 | $5,040 | $12,450 |
Agents Affiliated with this Home
-
Carrie Brase

Seller's Agent in 2025
Carrie Brase
RE/MAX
(618) 977-2662
25 in this area
360 Total Sales
-
Tracey Buente

Seller Co-Listing Agent in 2025
Tracey Buente
RE/MAX
(618) 972-3635
17 in this area
338 Total Sales
-
Lauren Prehn
L
Buyer's Agent in 2025
Lauren Prehn
Tarrant and Harman Real Estate and Auction Co
(951) 326-0329
3 in this area
24 Total Sales
-
James Yinger

Seller's Agent in 2021
James Yinger
eXp Realty
(618) 971-7276
21 in this area
144 Total Sales
-
Marsha Paslay

Seller's Agent in 2016
Marsha Paslay
Coldwell Banker Paslay Realtor
(618) 530-7889
10 in this area
21 Total Sales
-
Jill Cummings

Buyer's Agent in 2016
Jill Cummings
RE/MAX
(877) 526-8591
4 in this area
77 Total Sales
Map
Source: MARIS MLS
MLS Number: MIS21018329
APN: 15-2-09-07-05-103-024
- 327 Sheridan St
- 0 Kutter Aljets Place Lots Unit 19013797
- 510 Logan St
- 108 Garrettford Dr
- 107 Gabrielle Cir
- 511 Courtesy Ln
- 714 Fairway St
- 204 Gabrielle Cir
- 416 Wyoming St
- 219 W Central St
- 411 Vermont St
- 514 W Sherman St
- 206 W Bethalto Blvd
- 218 Mill St
- 221 James St
- 0 Patriot's Crossing Subdivision Unit 23021104
- 405 Texas Blvd
- 511 Oregon St
- 15 Klein Dr
- 144 Westmoreland Dr

