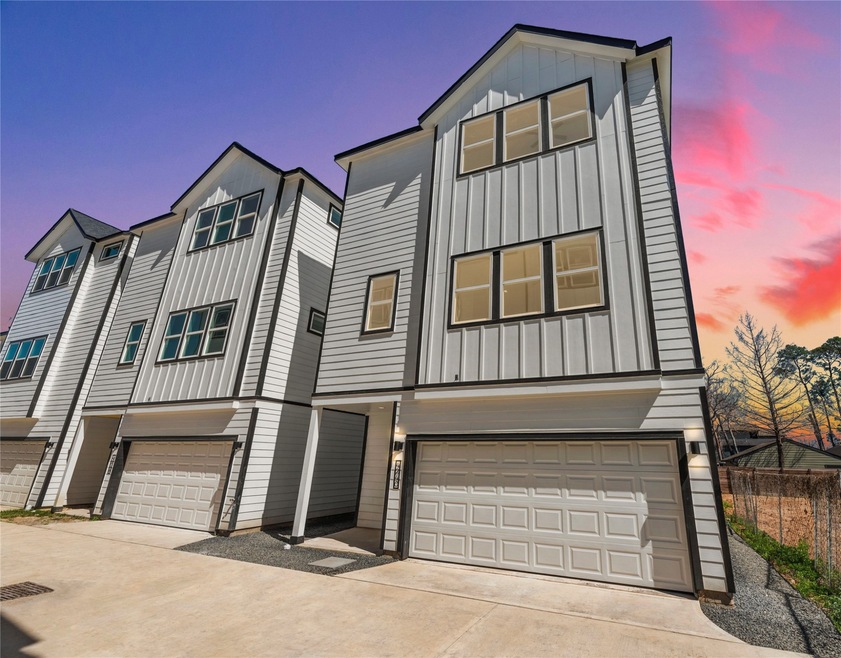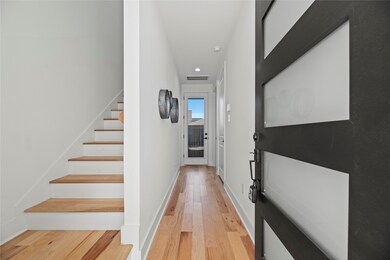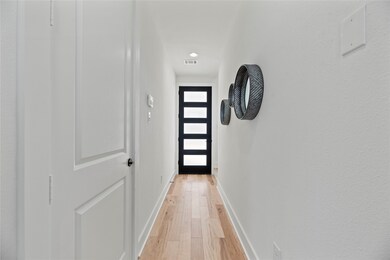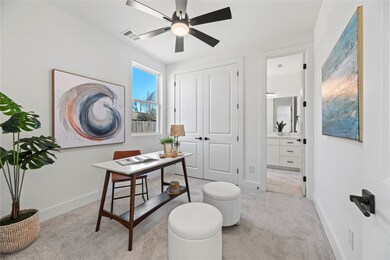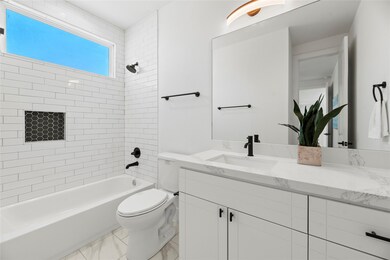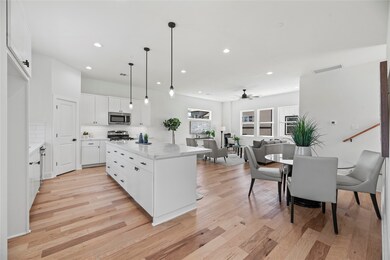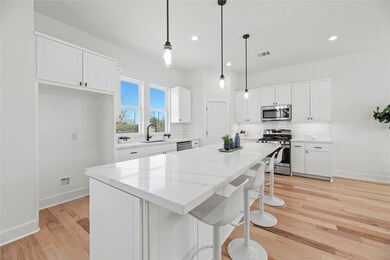424 Sikes St Unit C Houston, TX 77018
Independence Heights NeighborhoodHighlights
- New Construction
- Wood Flooring
- Home Office
- Contemporary Architecture
- High Ceiling
- Walk-In Pantry
About This Home
Live in style and comfort in this thoughtfully designed home, ideally situated in the vibrant and fast-growing Independence Heights neighborhood. Perfect for renters seeking space, quality finishes, and a functional layout.
The first floor offers a spacious bedroom with an en-suite bath—ideal for guests, a home office, or a workout space. Upstairs, the open-concept second floor is perfect for entertaining, featuring a bright living and dining area alongside a chef-inspired kitchen with a large island, quartz countertops, under-cabinet lighting, custom soft-close cabinetry, and premium finishes throughout.
Retreat to the third floor where you’ll find a luxurious primary suite with vaulted ceilings, a spa-style bathroom, and a custom walk-in closet. A second generously sized bedroom with its own private bath and a full-size utility area completes the top level.
No pets allowed. Don’t miss the chance to lease this exceptional home in one of Houston’s most dynamic communities!
Home Details
Home Type
- Single Family
Est. Annual Taxes
- $7,172
Year Built
- Built in 2024 | New Construction
Lot Details
- 1,637 Sq Ft Lot
Parking
- 2 Car Attached Garage
- Garage Door Opener
Home Design
- Contemporary Architecture
Interior Spaces
- 1,932 Sq Ft Home
- 2-Story Property
- High Ceiling
- Ceiling Fan
- Family Room Off Kitchen
- Living Room
- Open Floorplan
- Home Office
- Utility Room
- Electric Dryer Hookup
- Attic Fan
Kitchen
- Walk-In Pantry
- Gas Oven
- Gas Range
- Microwave
- Dishwasher
- Kitchen Island
- Pots and Pans Drawers
- Self-Closing Cabinet Doors
Flooring
- Wood
- Carpet
- Tile
Bedrooms and Bathrooms
- 3 Bedrooms
- En-Suite Primary Bedroom
- Double Vanity
- Soaking Tub
- Bathtub with Shower
- Separate Shower
Home Security
- Security System Owned
- Fire and Smoke Detector
Eco-Friendly Details
- Energy-Efficient Windows with Low Emissivity
- Energy-Efficient HVAC
- Energy-Efficient Insulation
Schools
- Kennedy Elementary School
- Williams Middle School
- Washington High School
Utilities
- Central Heating and Cooling System
- Heating System Uses Gas
- No Utilities
Listing and Financial Details
- Property Available on 6/30/25
- Long Term Lease
Community Details
Overview
- Skyline/Sikes Subdivision
Pet Policy
- No Pets Allowed
Map
Source: Houston Association of REALTORS®
MLS Number: 15577679
APN: 1451330010003
- 413 Sikes St
- 407 Sikes St
- 505 Sikes St Unit 770
- 406 Fenn St Unit B
- 406 Fenn St Unit A
- 401 Fenn St
- 411 Alvia Run Ln Unit B1
- 409 Alvia Run Ln Unit B2
- 405 Alvia Run Ln
- 650 Westcross St Unit 19
- 4513 Old Yale St
- 4708 Thornton Villas Ln
- 4706 Thornton Villas Ln
- 324 Thornton Rd
- 4435 Whitney Oak Ln
- 320 Thornton Rd
- 4702 Thornton Grove
- 4423 Yale St
- 108 Knightsbridge Park Ln
- 107 Knightsbridge Park Ln
