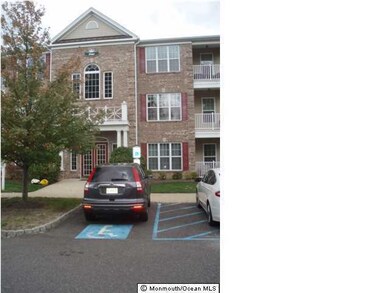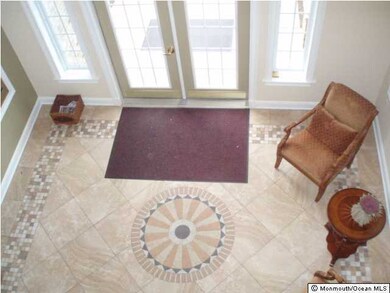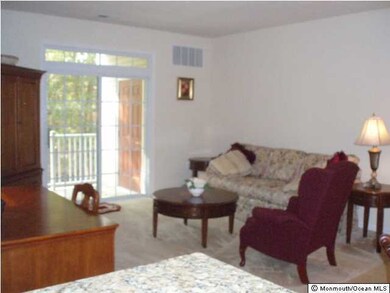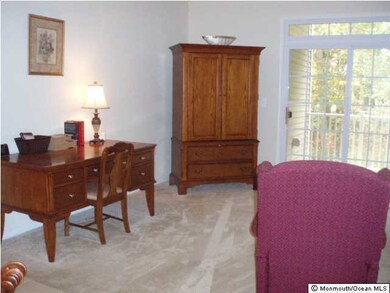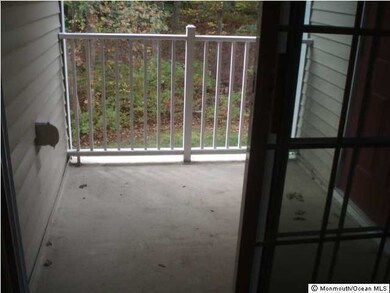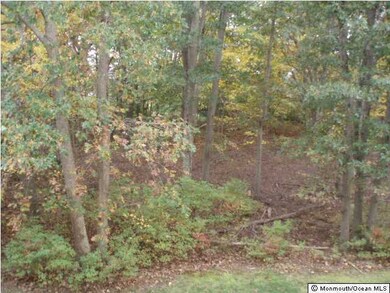
424 Sophee Ln Unit 424 Lakewood, NJ 08701
Estimated Value: $183,000 - $196,000
Highlights
- Fitness Center
- Senior Community
- Balcony
- Outdoor Pool
- Clubhouse
- Eat-In Kitchen
About This Home
As of July 2015If privacy, security, carefree living & location are what you are looking for Conington Village is the place to be. Close to NJ shore, shopping, restuarants & the Garden State Pkwy. Condo features living room with neutral carpeting & a sliding glass door out to the balcony overlooking treed yard. Dining room & kitchen have ceramic flooring, granite countertops & pantry with washer/dryer. Master bedroom includes a walk in closet Clubhouse has fitness center, pool, hot tub and billiards.
Last Listed By
Karen Vilardi
Coldwell Banker Riviera Realty Listed on: 04/28/2015
Property Details
Home Type
- Condominium
Est. Annual Taxes
- $2,061
Year Built
- Built in 2006
Lot Details
- 348
HOA Fees
- $259 Monthly HOA Fees
Interior Spaces
- 889 Sq Ft Home
- 1-Story Property
- Sliding Doors
- Living Room
- Dining Room
Kitchen
- Eat-In Kitchen
- Gas Cooktop
- Stove
- Dishwasher
Flooring
- Wall to Wall Carpet
- Ceramic Tile
Bedrooms and Bathrooms
- 1 Bedroom
- Walk-In Closet
- 1 Full Bathroom
- Primary Bathroom Bathtub Only
Laundry
- Dryer
- Washer
Accessible Home Design
- Handicap Accessible
- Hand Rail
Outdoor Features
- Outdoor Pool
- Balcony
- Outdoor Storage
Schools
- Lakewood Middle School
Utilities
- Forced Air Heating and Cooling System
- Heating System Uses Natural Gas
- Natural Gas Water Heater
Additional Features
- Landscaped
- Upper Level
Listing and Financial Details
- Exclusions: FURNISHINGS AND PERSONAL ITEMS.
Community Details
Overview
- Senior Community
- Front Yard Maintenance
- Association fees include trash, common area, exterior maint, lawn maintenance, pool, rec facility, snow removal
- Covington Village Subdivision, Abbey Floorplan
- On-Site Maintenance
Amenities
- Common Area
- Clubhouse
- Community Center
- Recreation Room
Recreation
- Fitness Center
- Community Pool
- Snow Removal
Ownership History
Purchase Details
Purchase Details
Purchase Details
Home Financials for this Owner
Home Financials are based on the most recent Mortgage that was taken out on this home.Similar Homes in Lakewood, NJ
Home Values in the Area
Average Home Value in this Area
Purchase History
| Date | Buyer | Sale Price | Title Company |
|---|---|---|---|
| Ernst Gail P | -- | None Listed On Document | |
| Ernst Gail P | $122,000 | Counsellors Title Agency Inc | |
| Lawson Edward | $84,000 | Riviera Title Llc |
Property History
| Date | Event | Price | Change | Sq Ft Price |
|---|---|---|---|---|
| 07/01/2015 07/01/15 | Sold | $84,000 | -- | $94 / Sq Ft |
Tax History Compared to Growth
Tax History
| Year | Tax Paid | Tax Assessment Tax Assessment Total Assessment is a certain percentage of the fair market value that is determined by local assessors to be the total taxable value of land and additions on the property. | Land | Improvement |
|---|---|---|---|---|
| 2024 | $2,061 | $87,200 | $25,000 | $62,200 |
| 2023 | $1,990 | $87,200 | $25,000 | $62,200 |
| 2022 | $1,990 | $87,200 | $25,000 | $62,200 |
| 2021 | $991 | $87,200 | $25,000 | $62,200 |
| 2020 | $1,981 | $87,200 | $25,000 | $62,200 |
| 2019 | $1,906 | $87,200 | $25,000 | $62,200 |
| 2018 | $1,820 | $87,200 | $25,000 | $62,200 |
| 2017 | $2,198 | $87,200 | $25,000 | $62,200 |
| 2016 | $2,546 | $86,900 | $20,000 | $66,900 |
| 2015 | $2,464 | $86,900 | $20,000 | $66,900 |
| 2014 | $2,337 | $86,900 | $20,000 | $66,900 |
Agents Affiliated with this Home
-
K
Seller's Agent in 2015
Karen Vilardi
Coldwell Banker Riviera Realty
Map
Source: MOREMLS (Monmouth Ocean Regional REALTORS®)
MLS Number: 21515955
APN: 15-01082-0000-00009-424-C1000
- 439 Sophee Ln Unit 439
- 329 Sophee Ln Unit 329
- 526 Sophee Ln
- 232 Sophee Ln Unit 232
- 137 Sophee Ln
- 5 Isabella Dr
- 552A Sheffield Ct
- 616 Patriots Way Unit 45
- 627 Woodbine Ln Unit 5
- 608 Patriots Way
- 2218 Longest Dr
- 566 Sheffield Ct Unit A
- 2270 S Chanticleer Ct
- 530D Portsmouth Dr
- 28 Grove Springs Ct
- 2288 Tomera Place
- 2334 Agincourt Rd
- 480A Thornbury Ct Unit 408A
- 1524 Quince Place
- 496 Thornbury Ct Unit A
- 424 Sophee Ln Unit 424
- 424 Sophee Ln Unit 1000
- 414 Sophee Ln Unit 414
- 414 Sophee Ln Unit 1000
- 415 Sophee Ln Unit 421
- 415 Sophee Ln Unit 1000
- 425 Sophee Ln Unit 425
- 430 Sophee Ln
- 435 Sophee Ln Unit 435
- 423 Sophee Ln Unit 423
- 433 Sophee Ln Unit 433
- 433 Sophee Ln Unit 1000
- 413 Sophee Ln Unit 413
- 420 Sophee Ln Unit 420
- 420 Sophee Ln Unit 1000
- 439 Sophee Ln Unit 1000
- 410 Sophee Ln Unit 410
- 429 Sophee Ln
- 422 Sophee Ln Unit 422
- 416 Sophee Ln

