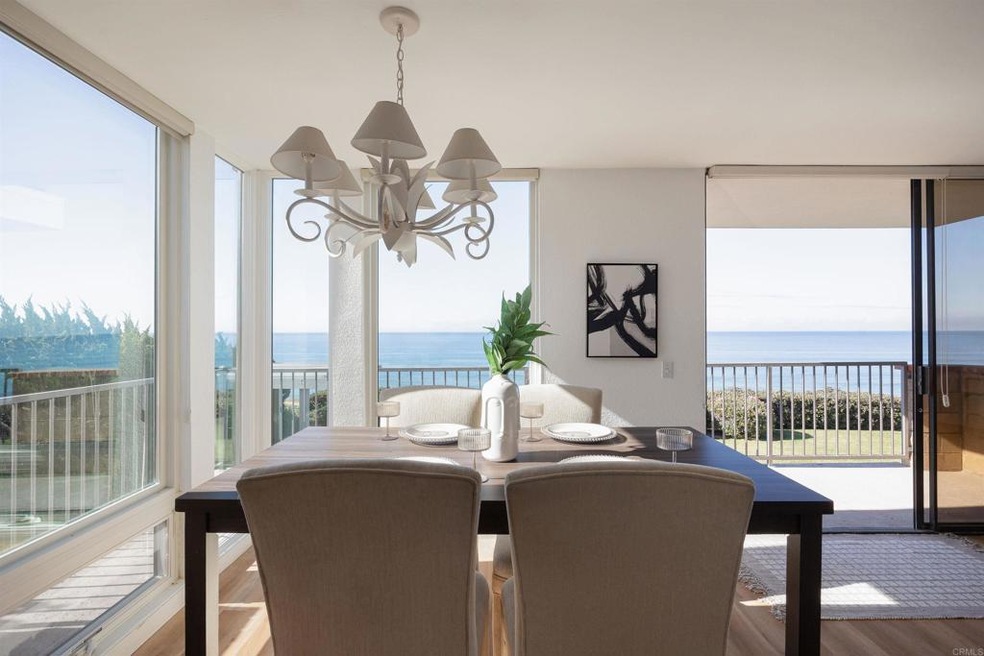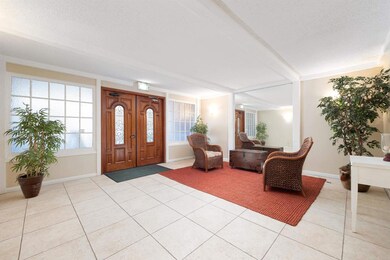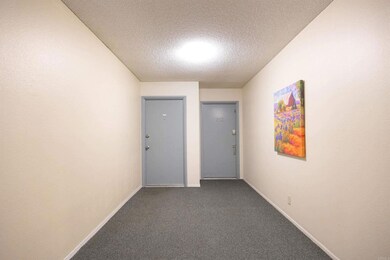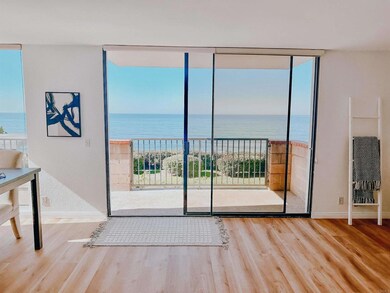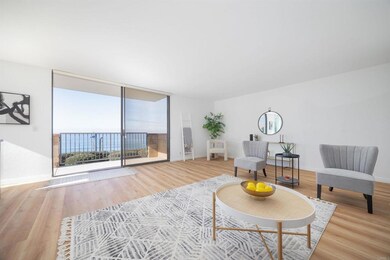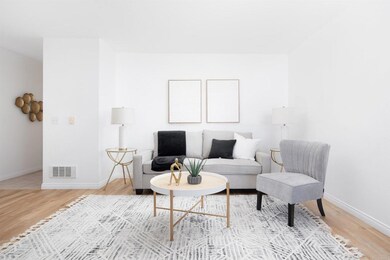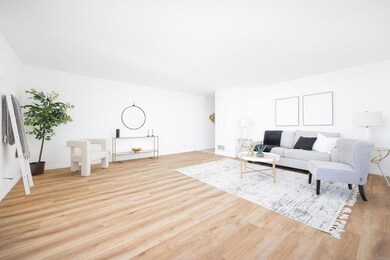
424 Stratford Ct Unit B11 Del Mar, CA 92014
Highlights
- White Water Ocean Views
- In Ground Pool
- 1.2 Acre Lot
- Del Mar Heights School Rated A+
- Waterfront
- Main Floor Primary Bedroom
About This Home
As of February 2025Welcome to this rare gem: an end unit 1st floor oceanfront condo that offers Unobstructed breathtaking water views from both the front and side of unit. This unique property features a wraparound deck that extends to all bedrooms, providing an unparalleled opportunity to soak in the serene coastal ambiance. As the only unit in the building with this extraordinary feature, you'll relish the exclusivity that comes with it. Accessing your home is a breeze with convenient elevator service directly to your two garage spaces, complete with extra storage closets for all your beach gear. The community amenities, include a refreshing pool, spa, sauna, event room, and a lovely grassy area that overlooks the picturesque Del Mar Bluffs. Enjoy direct access to scenic coastal trails via a secure, locked community gate. Ideally situated just steps away from the vibrant Del Mar Village, this condo is surrounded by shopping, gourmet dining, pristine beaches, and exciting water sports. Experience the ultimate beachfront lifestyle in this stunning oceanfront retreat!
Last Agent to Sell the Property
Falcon View Real Estate Inc Brokerage Email: icesis22@yahoo.com License #02079278 Listed on: 09/11/2024
Last Buyer's Agent
Falcon View Real Estate Inc Brokerage Email: icesis22@yahoo.com License #02079278 Listed on: 09/11/2024
Property Details
Home Type
- Condominium
Est. Annual Taxes
- $6,623
Year Built
- Built in 1973
Lot Details
- Waterfront
- End Unit
- No Units Located Below
- 1 Common Wall
- Back Yard
HOA Fees
- $720 Monthly HOA Fees
Parking
- 2 Car Attached Garage
- Parking Storage or Cabinetry
- Parking Available
- Side Facing Garage
- Garage Door Opener
- Guest Parking
- On-Street Parking
Property Views
- White Water Ocean
- Panoramic
- Bluff
Home Design
- Cosmetic Repairs Needed
Interior Spaces
- 1,201 Sq Ft Home
- 3-Story Property
Bedrooms and Bathrooms
- 2 Main Level Bedrooms
- Primary Bedroom on Main
- 2 Full Bathrooms
Laundry
- Laundry Room
- Laundry in Garage
Accessible Home Design
- Grab Bar In Bathroom
- Accessibility Features
Pool
- In Ground Pool
- Fence Around Pool
Schools
- Torrey Pines High School
Utilities
- No Heating
Listing and Financial Details
- Tax Tract Number 7091
- Assessor Parcel Number 3003214021
- $81 per year additional tax assessments
- Seller Considering Concessions
Community Details
Overview
- Front Yard Maintenance
- Master Insurance
- 38 Units
- Normandy By The Sea Community Assoc Inc Association, Phone Number (800) 404-0141
- The Prescott Co HOA
- Maintained Community
Amenities
- Laundry Facilities
- Community Storage Space
Recreation
- Community Pool
- Bike Trail
Ownership History
Purchase Details
Home Financials for this Owner
Home Financials are based on the most recent Mortgage that was taken out on this home.Purchase Details
Home Financials for this Owner
Home Financials are based on the most recent Mortgage that was taken out on this home.Purchase Details
Home Financials for this Owner
Home Financials are based on the most recent Mortgage that was taken out on this home.Purchase Details
Home Financials for this Owner
Home Financials are based on the most recent Mortgage that was taken out on this home.Purchase Details
Similar Homes in the area
Home Values in the Area
Average Home Value in this Area
Purchase History
| Date | Type | Sale Price | Title Company |
|---|---|---|---|
| Grant Deed | $1,500,000 | Framers Title Company-Escrow | |
| Grant Deed | -- | Framers Title Company | |
| Interfamily Deed Transfer | -- | Gateway Title Company | |
| Interfamily Deed Transfer | -- | Gateway Title Company | |
| Grant Deed | $400,000 | Chicago Title Co | |
| Deed | $287,000 | -- |
Mortgage History
| Date | Status | Loan Amount | Loan Type |
|---|---|---|---|
| Previous Owner | $1,077,500 | New Conventional | |
| Previous Owner | $1,456,200 | FHA | |
| Previous Owner | $1,456,200 | Credit Line Revolving | |
| Previous Owner | $156,020 | Purchase Money Mortgage | |
| Previous Owner | $252,000 | Purchase Money Mortgage |
Property History
| Date | Event | Price | Change | Sq Ft Price |
|---|---|---|---|---|
| 07/20/2025 07/20/25 | For Rent | $7,000 | 0.0% | -- |
| 02/26/2025 02/26/25 | Sold | $1,500,000 | -6.3% | $1,249 / Sq Ft |
| 01/27/2025 01/27/25 | Pending | -- | -- | -- |
| 01/15/2025 01/15/25 | For Sale | $1,600,000 | 0.0% | $1,332 / Sq Ft |
| 09/18/2024 09/18/24 | Pending | -- | -- | -- |
| 09/11/2024 09/11/24 | For Sale | $1,600,000 | -- | $1,332 / Sq Ft |
Tax History Compared to Growth
Tax History
| Year | Tax Paid | Tax Assessment Tax Assessment Total Assessment is a certain percentage of the fair market value that is determined by local assessors to be the total taxable value of land and additions on the property. | Land | Improvement |
|---|---|---|---|---|
| 2024 | $6,623 | $614,768 | $507,191 | $107,577 |
| 2023 | $6,477 | $602,715 | $497,247 | $105,468 |
| 2022 | $6,372 | $590,898 | $487,498 | $103,400 |
| 2021 | $6,137 | $579,313 | $477,940 | $101,373 |
| 2020 | $6,191 | $573,374 | $473,040 | $100,334 |
| 2019 | $6,070 | $562,132 | $463,765 | $98,367 |
| 2018 | $5,802 | $551,111 | $454,672 | $96,439 |
| 2017 | $110 | $540,306 | $445,757 | $94,549 |
| 2016 | $5,507 | $529,713 | $437,017 | $92,696 |
| 2015 | $5,424 | $521,757 | $430,453 | $91,304 |
| 2014 | $5,313 | $511,538 | $422,022 | $89,516 |
Agents Affiliated with this Home
-
ICESIS Cruz

Seller's Agent in 2025
ICESIS Cruz
Falcon View Real Estate Inc
(858) 203-8400
1 in this area
8 Total Sales
Map
Source: California Regional Multiple Listing Service (CRMLS)
MLS Number: PTP2405540
APN: 300-321-40-21
- 460 Camino Del Mar Unit 1
- 236 Dolphin Cove Ct
- 2029 Del Mar Heights Rd
- 730 Stratford Ct
- 271 Ocean View Ave
- 13675 Pine Needles Dr
- 327 Pine Needles Dr
- 354 Ocean View Ave
- 00000 Hidden Pines Rd
- 390 Hidden Pines Rd
- 555 Amphitheatre Dr
- 1141 Luneta Dr
- 550 Amphitheatre Dr
- 145 13th St
- 722 Amphitheatre Dr
- 13743 Recuerdo Dr
- 13883 Recuerdo Dr
- 13792 Mercado Dr
- 1407 Ocean Ave
- 636 Rimini Rd
