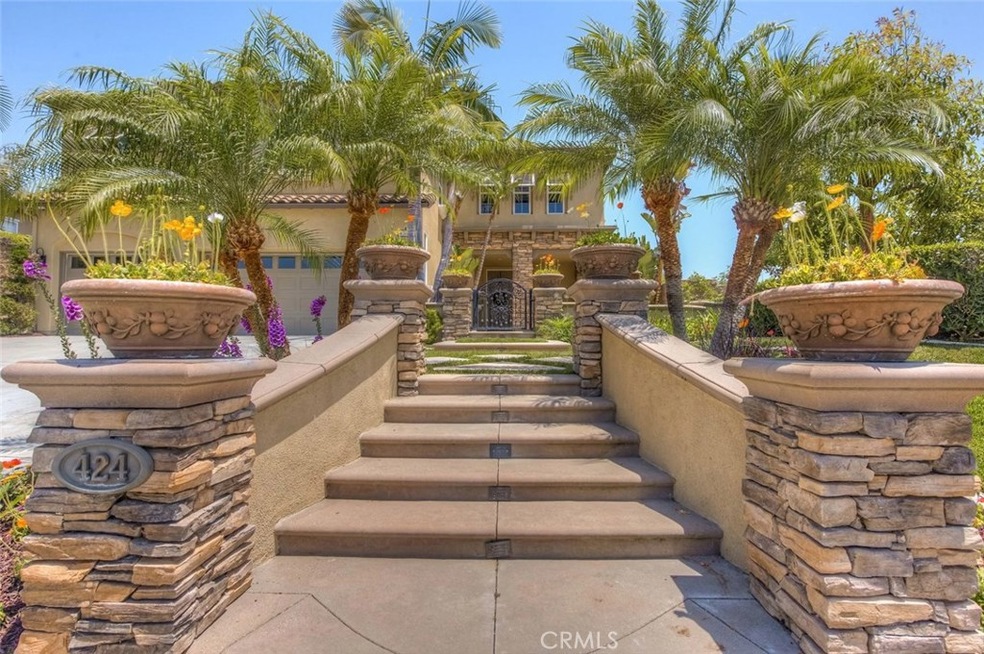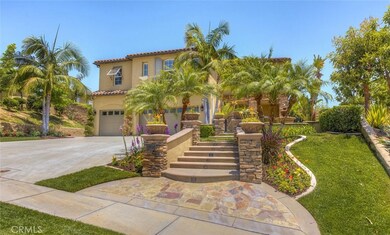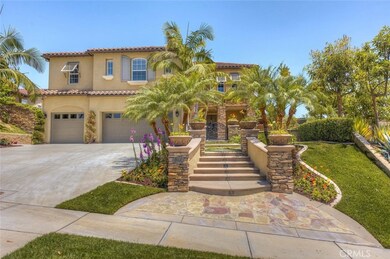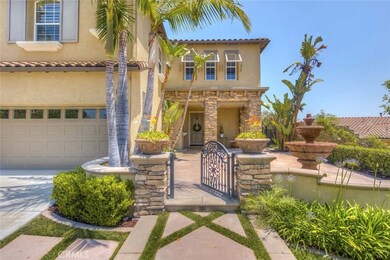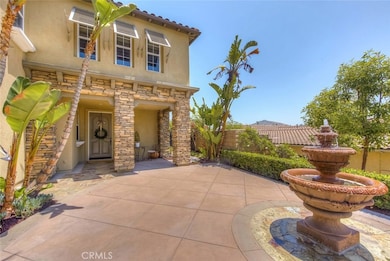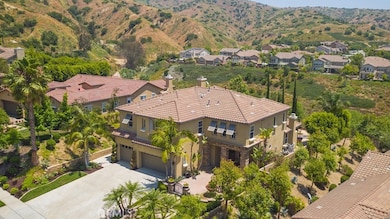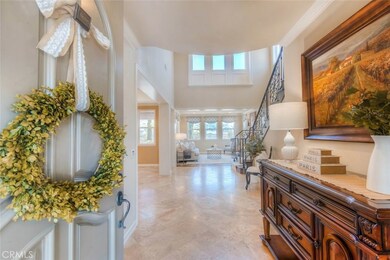
Highlights
- Golf Course Community
- Community Stables
- Cabana
- Olinda Elementary School Rated A
- 24-Hour Security
- Primary Bedroom Suite
About This Home
As of July 2017Appointed with the highest quality of materials and workmanship you will be amazed at all this home has to offer. As you enter the home you immediately notice the 2 story vaulted ceilings with large double pane windows allowing ample natural light shining on the custom travertine floors with hardwood inlays. There is a separated family and living rooms overlooking the stunning backyard which features a salt water swimming pool and spa with beach entry which is enjoyed by the poolside cabana entertainment area with fireplace, surround sound, television, BBQ and refrigerator. The kitchen features custom cabinetry finished in antique cream with detailed moldings showcasing the professional stainless appliances including built-in refrigerator, double oven with warming drawer, 6 burner stove and walk-in pantry. The countertops are custom granite with full slab backsplash and an oversized center family island perfect for entertaining or family eating. The master suite is impressive with separated sitting area complete with fireplace, television, and built-in fridge which leads to the amazing master bedroom featuring venetian plaster coffered ceilings and a huge en-suite bathroom with separated walk-in shower and soaking tub with dual vanities and 2 walk-in closets. There are too many features to list but they include a whole house music and security system, LED lighting, hammered iron railings, limestone countertops in the bathrooms, stone inlayed walkways and much more.
Last Agent to Sell the Property
Adam Brett Freilich, Broker License #01499486 Listed on: 05/25/2017
Home Details
Home Type
- Single Family
Est. Annual Taxes
- $20,410
Year Built
- Built in 2004 | Remodeled
Lot Details
- 10,855 Sq Ft Lot
- Security Fence
- Wrought Iron Fence
- Block Wall Fence
- Fence is in good condition
- Drip System Landscaping
- Rectangular Lot
- Paved or Partially Paved Lot
- Sprinklers Throughout Yard
- Lawn
- Garden
- Back and Front Yard
HOA Fees
- $119 Monthly HOA Fees
Parking
- 3 Car Direct Access Garage
- 3 Open Parking Spaces
- Parking Storage or Cabinetry
- Parking Available
- Front Facing Garage
- Two Garage Doors
- Garage Door Opener
- Combination Of Materials Used In The Driveway
Property Views
- City Lights
- Canyon
- Mountain
- Hills
- Neighborhood
Home Design
- Mediterranean Architecture
- Turnkey
- Slab Foundation
- Fire Rated Drywall
- Spanish Tile Roof
- Tile Roof
- Concrete Roof
- Stone Siding
- Pre-Cast Concrete Construction
- Concrete Perimeter Foundation
- Seismic Tie Down
- Copper Plumbing
- Quake Bracing
- Plaster
- Stucco
Interior Spaces
- 4,267 Sq Ft Home
- 2-Story Property
- Open Floorplan
- Wired For Sound
- Built-In Features
- Crown Molding
- Coffered Ceiling
- Cathedral Ceiling
- Ceiling Fan
- Recessed Lighting
- Raised Hearth
- Fireplace Features Masonry
- Gas Fireplace
- Double Pane Windows
- Low Emissivity Windows
- Insulated Windows
- Tinted Windows
- Plantation Shutters
- Custom Window Coverings
- Window Screens
- Insulated Doors
- Formal Entry
- Family Room with Fireplace
- Great Room
- Family Room Off Kitchen
- Living Room with Fireplace
- Formal Dining Room
- Home Office
- Bonus Room
- Game Room
- Storage
- Pull Down Stairs to Attic
Kitchen
- Updated Kitchen
- Open to Family Room
- Eat-In Kitchen
- Breakfast Bar
- Walk-In Pantry
- Double Self-Cleaning Convection Oven
- Electric Oven
- Six Burner Stove
- Built-In Range
- Indoor Grill
- Range Hood
- Recirculated Exhaust Fan
- Warming Drawer
- Microwave
- Freezer
- Ice Maker
- Water Line To Refrigerator
- Dishwasher
- Kitchen Island
- Granite Countertops
- Disposal
Flooring
- Wood
- Carpet
- Stone
Bedrooms and Bathrooms
- 4 Bedrooms | 1 Main Level Bedroom
- Retreat
- Fireplace in Primary Bedroom Retreat
- Primary Bedroom Suite
- Walk-In Closet
- Dressing Area
- Remodeled Bathroom
- Jack-and-Jill Bathroom
- Granite Bathroom Countertops
- Makeup or Vanity Space
- Dual Vanity Sinks in Primary Bathroom
- Soaking Tub
- Bathtub with Shower
- Multiple Shower Heads
- Separate Shower
- Exhaust Fan In Bathroom
Laundry
- Laundry Room
- Laundry on upper level
- Dryer
- Washer
Home Security
- Home Security System
- Carbon Monoxide Detectors
- Fire and Smoke Detector
- Fire Sprinkler System
- Termite Clearance
Accessible Home Design
- Halls are 36 inches wide or more
- Doors are 32 inches wide or more
- More Than Two Accessible Exits
Eco-Friendly Details
- ENERGY STAR Qualified Equipment for Heating
Pool
- Cabana
- Pebble Pool Finish
- Filtered Pool
- Heated In Ground Pool
- Heated Spa
- In Ground Spa
- Gas Heated Pool
- Gunite Pool
- Saltwater Pool
- Gunite Spa
- Waterfall Pool Feature
- Permits For Spa
- Permits for Pool
Outdoor Features
- Balcony
- Covered Patio or Porch
- Fireplace in Patio
- Outdoor Fireplace
- Exterior Lighting
- Outdoor Grill
- Rain Gutters
Location
- Property is near a park
- Suburban Location
Schools
- Olinda Elementary School
- Brea Middle School
- Brea Olinda High School
Utilities
- SEER Rated 13-15 Air Conditioning Units
- Forced Air Zoned Heating and Cooling System
- Heating System Uses Natural Gas
- Underground Utilities
- 220 Volts For Spa
- Natural Gas Connected
- Private Water Source
- Sewer Paid
- Satellite Dish
- Cable TV Available
Listing and Financial Details
- Tax Lot 17
- Tax Tract Number 15415
- Assessor Parcel Number 30815122
Community Details
Overview
- Olinda Association
- Foothills
Amenities
- Picnic Area
- Laundry Facilities
Recreation
- Golf Course Community
- Sport Court
- Community Playground
- Community Stables
- Horse Trails
- Hiking Trails
- Bike Trail
Security
- 24-Hour Security
Ownership History
Purchase Details
Home Financials for this Owner
Home Financials are based on the most recent Mortgage that was taken out on this home.Purchase Details
Home Financials for this Owner
Home Financials are based on the most recent Mortgage that was taken out on this home.Purchase Details
Home Financials for this Owner
Home Financials are based on the most recent Mortgage that was taken out on this home.Purchase Details
Home Financials for this Owner
Home Financials are based on the most recent Mortgage that was taken out on this home.Purchase Details
Home Financials for this Owner
Home Financials are based on the most recent Mortgage that was taken out on this home.Similar Homes in the area
Home Values in the Area
Average Home Value in this Area
Purchase History
| Date | Type | Sale Price | Title Company |
|---|---|---|---|
| Grant Deed | $1,449,000 | Ticor Title | |
| Grant Deed | $1,169,000 | Lawyers Title | |
| Grant Deed | $1,290,000 | Alliance Title | |
| Interfamily Deed Transfer | -- | Fidelity National Title | |
| Grant Deed | $865,500 | Fidelity National Title Co |
Mortgage History
| Date | Status | Loan Amount | Loan Type |
|---|---|---|---|
| Open | $1,112,750 | New Conventional | |
| Previous Owner | $1,159,000 | New Conventional | |
| Previous Owner | $825,000 | Adjustable Rate Mortgage/ARM | |
| Previous Owner | $164,100 | Credit Line Revolving | |
| Previous Owner | $876,750 | New Conventional | |
| Previous Owner | $1,000,000 | New Conventional | |
| Previous Owner | $161,000 | Credit Line Revolving | |
| Previous Owner | $260,000 | New Conventional | |
| Previous Owner | $650,000 | Purchase Money Mortgage | |
| Closed | $128,718 | No Value Available |
Property History
| Date | Event | Price | Change | Sq Ft Price |
|---|---|---|---|---|
| 07/21/2017 07/21/17 | Sold | $1,449,000 | 0.0% | $340 / Sq Ft |
| 06/02/2017 06/02/17 | Pending | -- | -- | -- |
| 05/25/2017 05/25/17 | For Sale | $1,449,000 | +24.0% | $340 / Sq Ft |
| 09/13/2012 09/13/12 | Sold | $1,169,000 | -2.5% | $283 / Sq Ft |
| 08/28/2012 08/28/12 | Pending | -- | -- | -- |
| 08/28/2012 08/28/12 | Price Changed | $1,199,000 | 0.0% | $290 / Sq Ft |
| 06/19/2012 06/19/12 | For Sale | $1,199,000 | -- | $290 / Sq Ft |
Tax History Compared to Growth
Tax History
| Year | Tax Paid | Tax Assessment Tax Assessment Total Assessment is a certain percentage of the fair market value that is determined by local assessors to be the total taxable value of land and additions on the property. | Land | Improvement |
|---|---|---|---|---|
| 2025 | $20,410 | $1,648,712 | $982,124 | $666,588 |
| 2024 | $20,410 | $1,616,385 | $962,867 | $653,518 |
| 2023 | $19,996 | $1,584,692 | $943,988 | $640,704 |
| 2022 | $19,872 | $1,553,620 | $925,478 | $628,142 |
| 2021 | $19,521 | $1,523,157 | $907,331 | $615,826 |
| 2020 | $19,400 | $1,507,539 | $898,027 | $609,512 |
| 2019 | $19,045 | $1,477,980 | $880,419 | $597,561 |
| 2018 | $19,492 | $1,449,000 | $863,155 | $585,845 |
| 2017 | $17,215 | $1,240,354 | $644,810 | $595,544 |
| 2016 | $16,971 | $1,216,034 | $632,167 | $583,867 |
| 2015 | $16,769 | $1,197,769 | $622,672 | $575,097 |
| 2014 | $16,352 | $1,174,307 | $610,475 | $563,832 |
Agents Affiliated with this Home
-
Adam Brett Freilich

Seller's Agent in 2017
Adam Brett Freilich
Adam Brett Freilich, Broker
(714) 496-8116
3 in this area
50 Total Sales
-
Eric Urban

Seller Co-Listing Agent in 2017
Eric Urban
Circa Properties, Inc.
(714) 394-4663
2 in this area
59 Total Sales
-
Cathie Lee

Buyer's Agent in 2017
Cathie Lee
Century 21 Masters
(909) 753-7727
53 Total Sales
-
Brigid Ricker

Seller's Agent in 2012
Brigid Ricker
Circa Properties, Inc.
(714) 865-8195
20 in this area
64 Total Sales
-
Frank Lo Grasso

Buyer's Agent in 2012
Frank Lo Grasso
Huntington Coast Properties
(714) 655-4500
11 Total Sales
Map
Source: California Regional Multiple Listing Service (CRMLS)
MLS Number: PW17114653
APN: 308-151-22
- 3264 Silver Maple Dr
- 17265 Blue Spruce Ln
- 3669 Sandpiper Way
- 3313 Gardenia Ln
- 3400 Caraway Ln Unit 1
- 3424 Caraway Ln
- 3395 Calle Del Sol
- 220 Buena Vida Dr Unit 301
- 17284 Coriander Ct
- 390 Terrazo Dr
- 3659 Lake Grove Dr Unit 38
- 3678 Lake Crest Dr Unit 41
- 16901 Lake Pleasant Ln Unit 231
- 3708 Lake Crest Dr
- 16927 Lake Ridge Way
- 16958 Lake Ridge Way
- 326 La Ventana Dr
- 16942 Lake Ridge Way
- 16959 Lake Knoll Ln Unit 109
- 16742 Lake Ridge Way Unit 154
