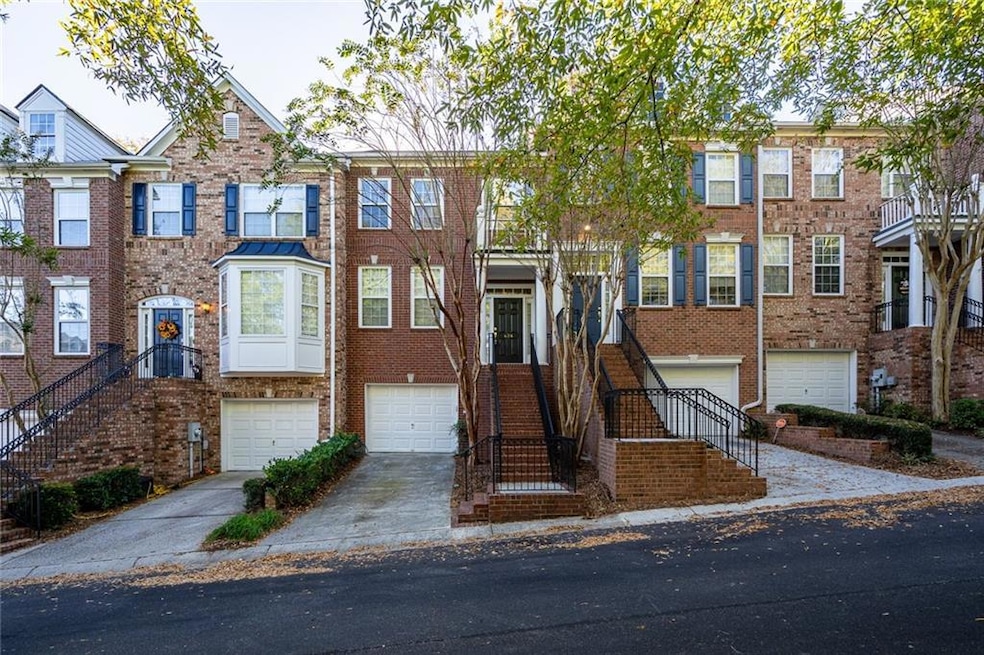424 Tioram Ln SE Unit 24 Smyrna, GA 30082
3
Beds
3.5
Baths
1,997
Sq Ft
1,742
Sq Ft Lot
Highlights
- Deck
- Wood Flooring
- Formal Dining Room
- Nickajack Elementary School Rated A-
- Stone Countertops
- Open to Family Room
About This Home
Beautiful townhome in a prime Smyrna location, just minutes from The Battery at Truist Park, I-285, shopping, and dining. The well-designed kitchen features granite countertops and opens to a spacious family room complete with built-in bookshelves and a cozy fireplace. The oversized primary suite includes a walk-in closet, garden tub, and separate shower. Enjoy outdoor entertaining on the large back deck overlooking a private wooded area. The finished terrace level includes its own full bathroom—perfect for a guest suite, home office, or bonus space.
Townhouse Details
Home Type
- Townhome
Est. Annual Taxes
- $3,860
Year Built
- Built in 2003
Lot Details
- 1,742 Sq Ft Lot
- Two or More Common Walls
- Landscaped
Parking
- 1 Car Garage
Home Design
- Shingle Roof
- Brick Front
Interior Spaces
- 1,997 Sq Ft Home
- 3-Story Property
- Roommate Plan
- Bookcases
- Ceiling height of 9 feet on the main level
- Insulated Windows
- Family Room with Fireplace
- Formal Dining Room
- Finished Basement
- Stubbed For A Bathroom
- Pull Down Stairs to Attic
Kitchen
- Open to Family Room
- Breakfast Bar
- Gas Range
- Microwave
- Dishwasher
- Stone Countertops
- Wood Stained Kitchen Cabinets
- Disposal
Flooring
- Wood
- Carpet
Bedrooms and Bathrooms
- Dual Vanity Sinks in Primary Bathroom
- Separate Shower in Primary Bathroom
- Soaking Tub
Laundry
- Laundry Room
- Laundry on upper level
Outdoor Features
- Deck
Schools
- Nickajack Elementary School
- Campbell Middle School
- Campbell High School
Utilities
- Central Heating and Cooling System
- Gas Water Heater
Community Details
- Property has a Home Owners Association
- Application Fee Required
- Highlands View Subdivision
Listing and Financial Details
- Security Deposit $2,400
- 12 Month Lease Term
- $60 Application Fee
- Assessor Parcel Number 17061600880
Map
Source: First Multiple Listing Service (FMLS)
MLS Number: 7669171
APN: 17-0616-0-088-0
Nearby Homes
- 403 Iona Abbey Ct SE
- 401 Iona Abbey Ct SE Unit 6
- 1748 Highlands View SE Unit 10
- 1748 Highlands View Dr Unit BLDG 10
- 1740 Highlands View SE Unit 11
- 1751 Highlands View Dr Unit 30
- 1706 Highlands View SE Unit 17
- 5022 Duxford Dr SE Unit 2
- 5055 Crowe Dr SE
- 5066 Healey Dr
- 5013 Duxford Dr SE Unit 1
- 0 Highlands Pkwy SE Unit 11594650
- 4931 Durley Ln SE
- 1706 Durley Down Ct SE
- 1961 Kenwood Rd SE
- 1968 Kenwood Place SE
- 5544 Nickajack Park Rd SE
- 2243 Knoxhill View SE
- 205 MacLeans Cross Ln SE
- 118 Stuart Castle Way SE Unit 18
- 5090 Heather Rd SE
- 2309 Oakton Place SE
- 100 Calibre Lake Pkwy SE
- 5311 Concordia Place SE
- 1600 Tibarron Pkwy SE
- 5013 Groover Dr SE
- 4911 S Cobb Dr SE
- 5227 Whiteoak Ave SE
- 1718 Graywood Dr SE
- 4225 East-West Connector
- 4680 Creekside Villas Way SE
- 2341 Elmwood Cir SE
- 2394 Whiteoak Ct SE
- 5800 Oakdale Rd SE Unit 150
- 4724 Wehunt Trail SE Unit 20
- 4720 Wehunt Trail SE Unit 20
- 50 Maner Terrace SE
- 2430 Natoma Ct SE Unit 10
