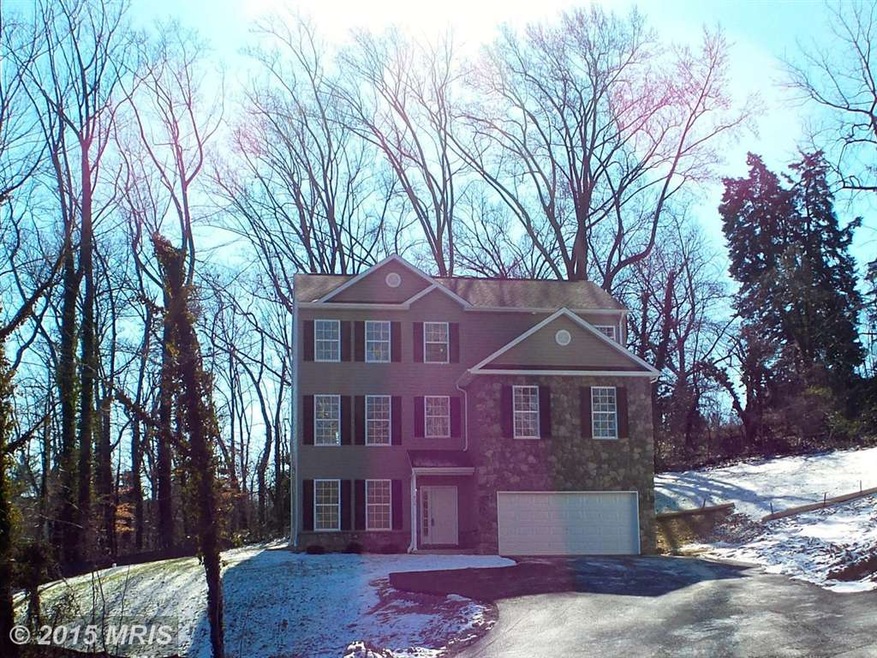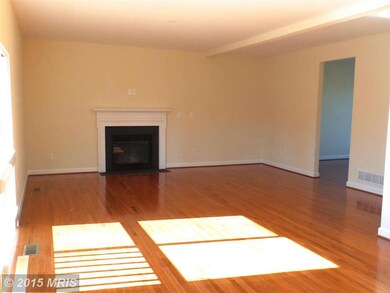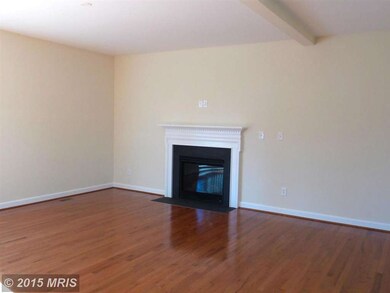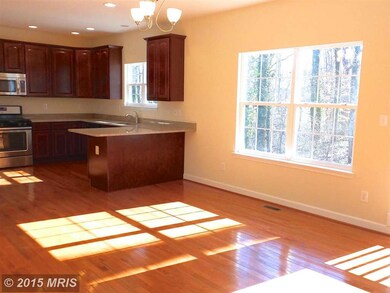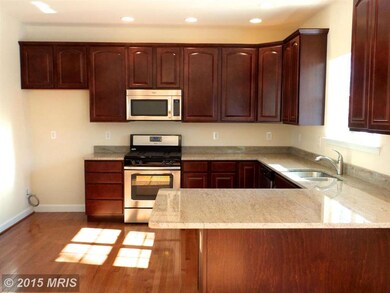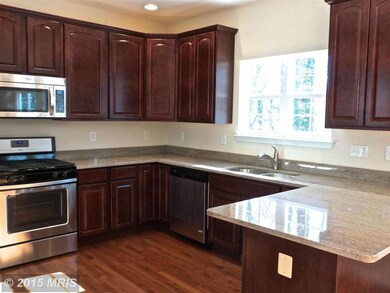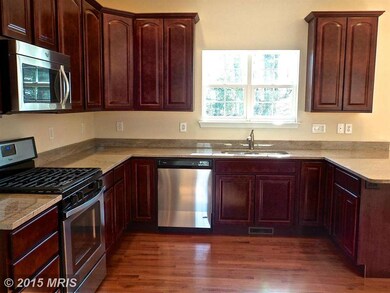
424 Twin Oaks Rd Linthicum Heights, MD 21090
Highlights
- Newly Remodeled
- Open Floorplan
- Partially Wooded Lot
- 0.7 Acre Lot
- Colonial Architecture
- Wood Flooring
About This Home
As of August 2020Fabulous New Home Ready To Go in Old-Town Charm of Linthicum Heights mins from BWI/Baltimore/Annapolis. Envelope yourself with 9' ceilings and hardwood flooring thru out main level of graciously sized living spaces. Granite*Stainless & 42" Cabinets embellish lovely eat-in kitchen. Enjoy Large Owners Suite w/Spa Bath. All this and more situated on beautifully wooded lot in a gorgeous setting!
Last Agent to Sell the Property
Long & Foster Real Estate, Inc. License #635429 Listed on: 05/29/2014

Home Details
Home Type
- Single Family
Est. Annual Taxes
- $973
Year Built
- Built in 2014 | Newly Remodeled
Lot Details
- 0.7 Acre Lot
- Partially Wooded Lot
Parking
- 2 Car Attached Garage
- Front Facing Garage
- Driveway
- Off-Street Parking
Home Design
- Colonial Architecture
- Shingle Roof
- Asphalt Roof
- Stone Siding
- Vinyl Siding
Interior Spaces
- 2,320 Sq Ft Home
- Property has 3 Levels
- Open Floorplan
- Ceiling height of 9 feet or more
- Recessed Lighting
- Fireplace Mantel
- Gas Fireplace
- Double Pane Windows
- Vinyl Clad Windows
- Insulated Windows
- Window Screens
- Sliding Doors
- Insulated Doors
- Entrance Foyer
- Family Room Off Kitchen
- Dining Room
- Den
- Wood Flooring
Kitchen
- Breakfast Room
- Eat-In Kitchen
- Gas Oven or Range
- <<selfCleaningOvenToken>>
- <<microwave>>
- Dishwasher
- Upgraded Countertops
- Disposal
Bedrooms and Bathrooms
- 4 Bedrooms
- En-Suite Primary Bedroom
- En-Suite Bathroom
- 2.5 Bathrooms
Laundry
- Laundry Room
- Washer and Dryer Hookup
Partially Finished Basement
- Walk-Out Basement
- Basement Fills Entire Space Under The House
- Connecting Stairway
- Front and Side Basement Entry
- Sump Pump
- Space For Rooms
- Basement Windows
Utilities
- Zoned Heating and Cooling System
- Heat Pump System
- Programmable Thermostat
- Underground Utilities
- 60+ Gallon Tank
Community Details
- No Home Owners Association
- $54 Other Monthly Fees
- Built by WESTON BUILDERS & DEVELOPERS, INC.
Listing and Financial Details
- Home warranty included in the sale of the property
- Tax Lot 2RR
- Assessor Parcel Number 020500090232589
Ownership History
Purchase Details
Home Financials for this Owner
Home Financials are based on the most recent Mortgage that was taken out on this home.Purchase Details
Home Financials for this Owner
Home Financials are based on the most recent Mortgage that was taken out on this home.Purchase Details
Similar Homes in Linthicum Heights, MD
Home Values in the Area
Average Home Value in this Area
Purchase History
| Date | Type | Sale Price | Title Company |
|---|---|---|---|
| Deed | $505,000 | Peak Settlements Llc | |
| Deed | $450,000 | Sage Title Group Llc | |
| Deed | $150,000 | Home Title Company Inc |
Mortgage History
| Date | Status | Loan Amount | Loan Type |
|---|---|---|---|
| Open | $516,615 | VA | |
| Previous Owner | $459,675 | VA |
Property History
| Date | Event | Price | Change | Sq Ft Price |
|---|---|---|---|---|
| 08/19/2020 08/19/20 | Sold | $505,000 | +1.0% | $166 / Sq Ft |
| 06/03/2020 06/03/20 | For Sale | $500,000 | +11.1% | $164 / Sq Ft |
| 05/13/2015 05/13/15 | Sold | $450,000 | +0.2% | $194 / Sq Ft |
| 04/11/2015 04/11/15 | Pending | -- | -- | -- |
| 02/28/2015 02/28/15 | Price Changed | $449,000 | -5.5% | $194 / Sq Ft |
| 07/24/2014 07/24/14 | Price Changed | $475,000 | -4.8% | $205 / Sq Ft |
| 05/29/2014 05/29/14 | For Sale | $499,000 | -- | $215 / Sq Ft |
Tax History Compared to Growth
Tax History
| Year | Tax Paid | Tax Assessment Tax Assessment Total Assessment is a certain percentage of the fair market value that is determined by local assessors to be the total taxable value of land and additions on the property. | Land | Improvement |
|---|---|---|---|---|
| 2024 | $6,348 | $575,133 | $0 | $0 |
| 2023 | $6,165 | $541,867 | $0 | $0 |
| 2022 | $5,745 | $508,600 | $188,600 | $320,000 |
| 2021 | $11,283 | $498,700 | $0 | $0 |
| 2020 | $5,500 | $488,800 | $0 | $0 |
| 2019 | $3,681 | $478,900 | $165,600 | $313,300 |
| 2018 | $4,856 | $478,900 | $165,600 | $313,300 |
| 2017 | $5,394 | $478,900 | $0 | $0 |
| 2016 | -- | $496,200 | $0 | $0 |
| 2015 | -- | $519,400 | $0 | $0 |
| 2014 | -- | $63,600 | $0 | $0 |
Agents Affiliated with this Home
-
Alex Kovach

Seller's Agent in 2020
Alex Kovach
EXP Realty, LLC
(585) 201-3845
1 in this area
21 Total Sales
-
Stephanie Snyder

Seller's Agent in 2015
Stephanie Snyder
Long & Foster
(410) 972-9727
14 Total Sales
-
Amanda Powell

Buyer's Agent in 2015
Amanda Powell
Keller Williams Flagship
(936) 645-0887
6 Total Sales
Map
Source: Bright MLS
MLS Number: 1003025316
APN: 05-000-90232589
- 0 Laurel Rd
- 5917 Linthicum Ln
- 305 Darlene Ave
- 331 E Maple Rd
- 218 N Hammonds Ferry Rd
- 100 Homewood Rd
- 5900 Medora Rd
- 210 Coronet Dr
- 207 Viewing Ave
- 103 S Midfield Rd
- 908 Wanda Rd
- 709 Greentree Rd
- 500 S Hammonds Ferry Rd
- 412 Shipley Rd
- 5 Mountain Rd
- 402 Forest View Rd
- 105 Juniper Cir
- 206 Mountain Rd
- 404 Nancy Ave
- 5737 Howard Dr
