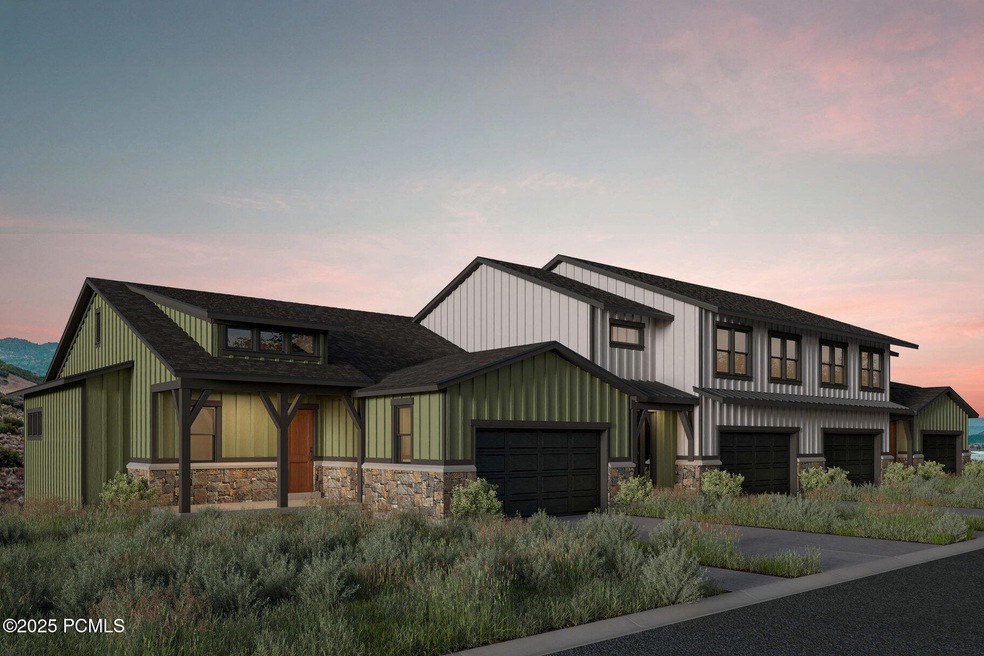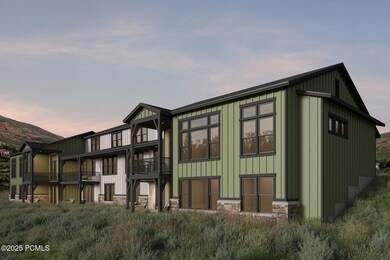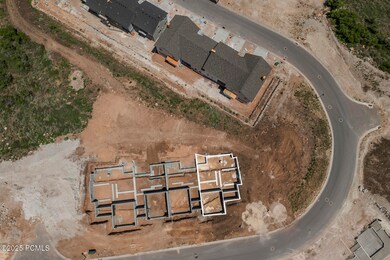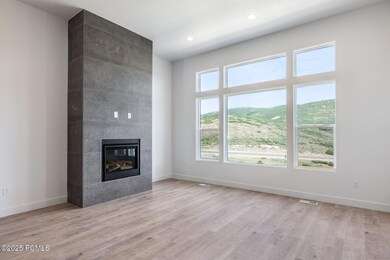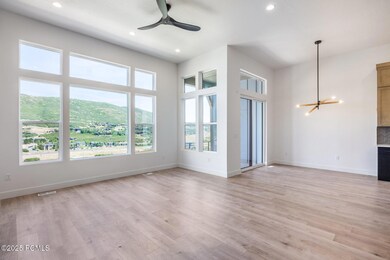424 W Ascent Dr Hideout, UT 84036
Estimated payment $6,741/month
Highlights
- Under Construction
- Mountain View
- Mountain Contemporary Architecture
- Midway Elementary School Rated A-
- Wood Flooring
- 1 Fireplace
About This Home
Wake up in your main-level luxury retreat—3 bedrooms, 2.5 bathrooms, each space wrapped in high-end finishes and filled with natural light. Sip your morning coffee as the sun rises over the nearby ridgelines, then head out for a quick five-minute drive to Deer Valley's new East Village for a morning of untouched powder. After skiing, settle in for après on your private patio or head into historic Main Street—just 10 minutes away—for world-class dining. In the summer, swap skis for paddleboards and spend the day on Jordanelle Reservoir, just minutes from your door. Whether you're home, hosting, or offering it as a short term rental, this is mountain living at its finest. Pictures shown are from the same floor plan, but a previously built unit. This is a to be built unit, with expected completion by the end of the year.
Listing Agent
Summit Sotheby's International Realty License #13770495-SA00 Listed on: 06/20/2025

Open House Schedule
-
Saturday, November 22, 202511:00 am to 5:00 pm11/22/2025 11:00:00 AM +00:0011/22/2025 5:00:00 PM +00:00Discover this cozy 3-bed, 2.5-bath mountain townhome—just 5 minutes to Deer Valley’s new East Village and 10 minutes to Park City’s Main Street. In summer, you're moments from Jordanelle Reservoir in winter, the slopes are just down Jordanelle Parkwas phase is approved for nightly rentals—a perfect retreat or investment! Model home address is 12656 N Belaview Way, Hideout, UT 84032Add to Calendar
-
Wednesday, November 26, 20252:00 to 5:00 pm11/26/2025 2:00:00 PM +00:0011/26/2025 5:00:00 PM +00:00Discover this cozy 3-bed, 2.5-bath mountain townhome—just 5 minutes to Deer Valley’s new East Village and 10 minutes to Park City’s Main Street. In summer, you're moments from Jordanelle Reservoir in winter, the slopes are just down Jordanelle Parkwas phase is approved for nightly rentals—a perfect retreat or investment! Model home address is 12656 N Belaview Way, Hideout, UT 84032Add to Calendar
Property Details
Home Type
- Condominium
Est. Annual Taxes
- $1,198
Year Built
- Built in 2025 | Under Construction
HOA Fees
- $400 Monthly HOA Fees
Parking
- 2 Car Garage
- Oversized Parking
- Garage Door Opener
Home Design
- Home is estimated to be completed on 12/31/25
- Mountain Contemporary Architecture
- Composition Roof
- Wood Siding
- Concrete Perimeter Foundation
- HardiePlank Type
Interior Spaces
- 2,886 Sq Ft Home
- 1 Fireplace
- Great Room
- Family Room
- Dining Room
- Home Office
- Mountain Views
- Laundry Room
Kitchen
- Breakfast Bar
- Oven
- Gas Range
- Microwave
- Dishwasher
- Disposal
Flooring
- Wood
- Carpet
- Tile
Bedrooms and Bathrooms
- 3 Bedrooms | 2 Main Level Bedrooms
Outdoor Features
- Porch
Utilities
- Cooling Available
- Forced Air Heating System
- Heating System Uses Natural Gas
- Natural Gas Connected
- High Speed Internet
- Phone Available
- Cable TV Available
Listing and Financial Details
- Assessor Parcel Number 00-0021-8232
Community Details
Overview
- Deer Springs Subdivision
Pet Policy
- Pets Allowed
Map
Home Values in the Area
Average Home Value in this Area
Tax History
| Year | Tax Paid | Tax Assessment Tax Assessment Total Assessment is a certain percentage of the fair market value that is determined by local assessors to be the total taxable value of land and additions on the property. | Land | Improvement |
|---|---|---|---|---|
| 2025 | $1,198 | $100,000 | $100,000 | $0 |
| 2024 | $2,877 | $240,000 | $240,000 | $0 |
| 2023 | $2,877 | $250,000 | $250,000 | $0 |
Property History
| Date | Event | Price | List to Sale | Price per Sq Ft |
|---|---|---|---|---|
| 06/20/2025 06/20/25 | For Sale | $1,181,791 | -- | $409 / Sq Ft |
Source: Park City Board of REALTORS®
MLS Number: 12502794
- 424 W Ascent Dr Unit 254
- 432 Ascent Dr Unit 252
- 432 Ascent Dr
- 415 Ascent Dr Unit 272
- 415 Ascent Dr
- 386 W Ascent Dr Unit 257
- 413 Ascent Dr
- 413 Ascent Dr Unit 271
- 452 W Ascent Dr
- 452 W Ascent Dr Unit 232
- 428 W Ascent Dr
- 428 W Ascent Dr Unit 253
- 386 W Ascent Dr
- 448 Ascent Dr Unit 231
- 448 Ascent Dr
- 458 W Ascent Dr
- 458 W Ascent Dr Unit 234
- 456 Ascent Dr Unit 233
- 456 Ascent Dr
- 477 W Ascent Dr Unit 219
- 12774 N Deer Mountain Blvd
- 11539 N Vantage Ln
- 1200 W Lori Ln
- 11525 N Upside Dr
- 11422 N Vantage Ln
- 14362 Rendezvous Trail
- 14362 N Rendezvous Trail
- 1673 W Centaur Ct
- 11624 N White Tail Ct
- 11554 N Soaring Hawk Ln
- 1180 E Longview Dr
- 10352 N Sightline Cir
- 1364 W Stillwater Dr Unit 2059
- 1364 Still Water Dr Unit 2059
- 33696 Solamere Dr
- 3075 Snow Cloud Cir
- 3396 Solamere Dr
- 4518 N Forestdale Dr Unit 49
- 4518 Forestdale Dr Unit 49
- 1670 Deer Valley Dr N
