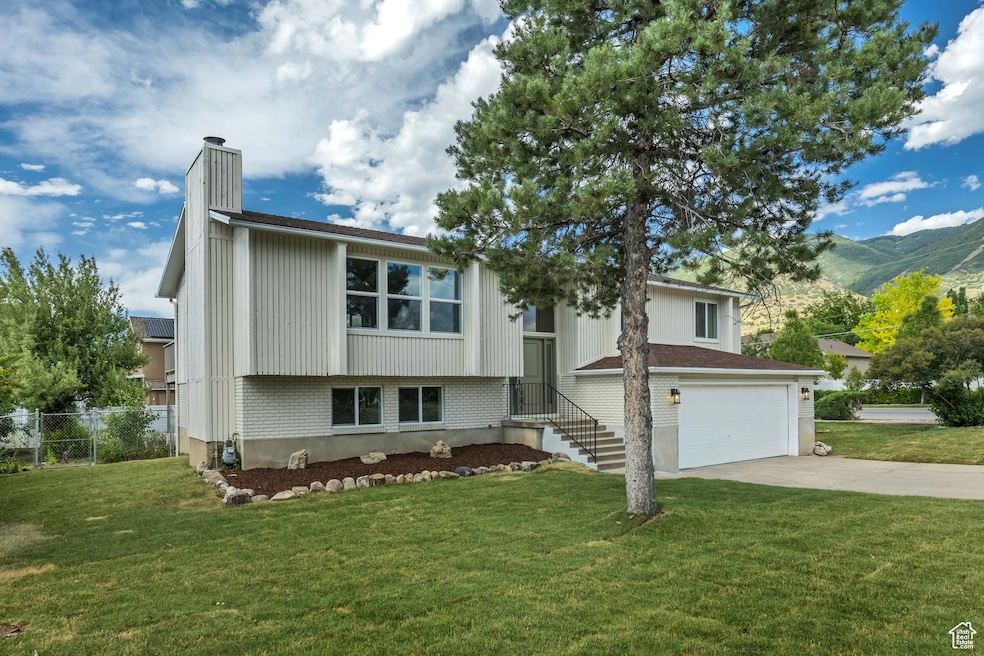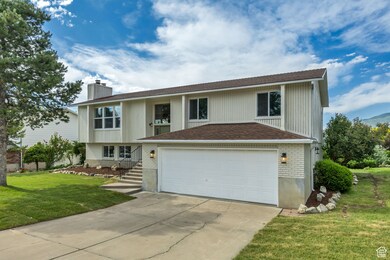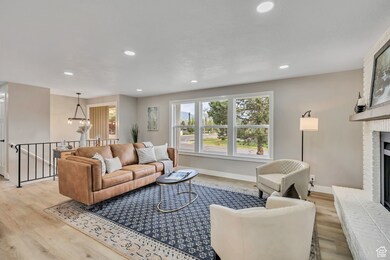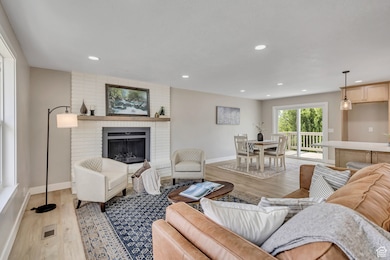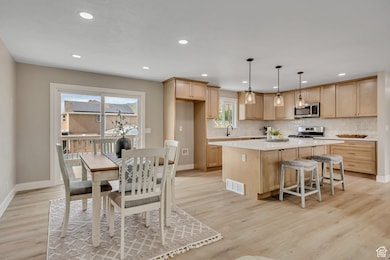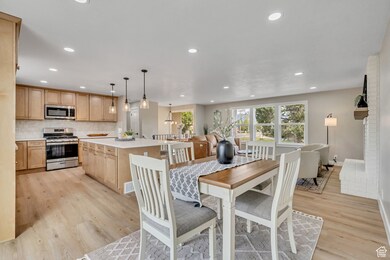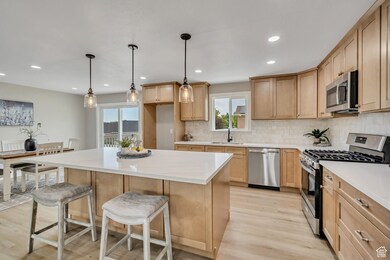
424 W Creek View Cir Centerville, UT 84014
Estimated payment $3,671/month
Highlights
- Second Kitchen
- Updated Kitchen
- Mountain View
- Stewart Elementary School Rated 9+
- Mature Trees
- 1 Fireplace
About This Home
Come and see our elegant fully remodeled Centerville home! This gorgeous property has all that you might desire, and is flexible for your life. Brand new kitchen, bathrooms, roof, appliances, deck, and even a Mother-in-law separated living space. Seller's Trust is composed of licensed agents, Sq ft shown is from county tax data and independent measure. The value and quality will out match any other nearby home you can find. Call your agent today for a private showing. Possible ADU, buyer only needs the form from Centerville City to confirm that they will live in one unit, if renting part of the property. All the physical improvements are there for an ADU. Seller has never rented the property.
Last Listed By
Trevor Thompson
Equity Real Estate (Premier Elite) License #6015090 Listed on: 06/12/2025
Home Details
Home Type
- Single Family
Est. Annual Taxes
- $3,300
Year Built
- Built in 1979
Lot Details
- 8,712 Sq Ft Lot
- Partially Fenced Property
- Landscaped
- Sprinkler System
- Mature Trees
- Property is zoned Single-Family
Parking
- 2 Car Attached Garage
- 4 Open Parking Spaces
Home Design
- Split Level Home
- Brick Exterior Construction
- Stucco
Interior Spaces
- 2,388 Sq Ft Home
- 2-Story Property
- 1 Fireplace
- Double Pane Windows
- Mountain Views
- Electric Dryer Hookup
Kitchen
- Updated Kitchen
- Second Kitchen
- Free-Standing Range
- Granite Countertops
- Disposal
Flooring
- Carpet
- Laminate
- Tile
Bedrooms and Bathrooms
- 5 Bedrooms | 3 Main Level Bedrooms
- In-Law or Guest Suite
- 3 Full Bathrooms
Basement
- Walk-Out Basement
- Partial Basement
- Exterior Basement Entry
- Apartment Living Space in Basement
- Natural lighting in basement
Schools
- Stewart Elementary School
- Centerville Middle School
- Viewmont High School
Utilities
- Forced Air Heating and Cooling System
- Natural Gas Connected
Additional Features
- Covered patio or porch
- Accessory Dwelling Unit (ADU)
Community Details
- No Home Owners Association
- Creek Estates Subdivision
Listing and Financial Details
- Assessor Parcel Number 02-032-0001
Map
Home Values in the Area
Average Home Value in this Area
Tax History
| Year | Tax Paid | Tax Assessment Tax Assessment Total Assessment is a certain percentage of the fair market value that is determined by local assessors to be the total taxable value of land and additions on the property. | Land | Improvement |
|---|---|---|---|---|
| 2024 | $490 | $260,699 | $145,773 | $114,926 |
| 2023 | $472 | $247,500 | $130,544 | $116,955 |
| 2022 | $539 | $476,000 | $218,561 | $257,439 |
| 2021 | $473 | $370,000 | $185,435 | $184,565 |
| 2020 | $2,076 | $313,000 | $180,146 | $132,854 |
| 2019 | $379 | $309,000 | $177,339 | $131,661 |
| 2018 | $338 | $282,000 | $164,378 | $117,622 |
| 2016 | $384 | $135,850 | $53,899 | $81,951 |
| 2015 | $1,618 | $123,420 | $53,899 | $69,521 |
| 2014 | $387 | $108,963 | $53,899 | $55,064 |
| 2013 | -- | $105,121 | $40,206 | $64,915 |
Property History
| Date | Event | Price | Change | Sq Ft Price |
|---|---|---|---|---|
| 06/12/2025 06/12/25 | For Sale | $639,900 | -- | $268 / Sq Ft |
Purchase History
| Date | Type | Sale Price | Title Company |
|---|---|---|---|
| Warranty Deed | -- | Gt Title | |
| Warranty Deed | -- | Pinnacle Title | |
| Interfamily Deed Transfer | -- | Mountain America Title | |
| Interfamily Deed Transfer | -- | -- | |
| Quit Claim Deed | -- | Western States Title Company |
Mortgage History
| Date | Status | Loan Amount | Loan Type |
|---|---|---|---|
| Open | $428,000 | New Conventional | |
| Previous Owner | $171,000 | New Conventional |
Similar Homes in Centerville, UT
Source: UtahRealEstate.com
MLS Number: 2091878
APN: 02-032-0001
- 269 Park Ln
- 203 W Pheasantbrook Dr
- 287 W 680 N
- 272 W 680 N
- 271 Brookfield Ln
- 225 W 925 N
- 688 N 255 W
- 281 W 650 N Unit I
- 281 W 650 N Unit L
- 147 W 925 N
- 282 W 605 N Unit 307
- 128 Pheasantbrook Dr
- 557 W 620 N Unit 142
- 638 N Frontage Rd
- 386 W 1125 N
- 1013 N 740 W
- 1173 N 350 W
- 447 W 1175 N
- 22 Creekside Ln
- 1154 N 700 W
