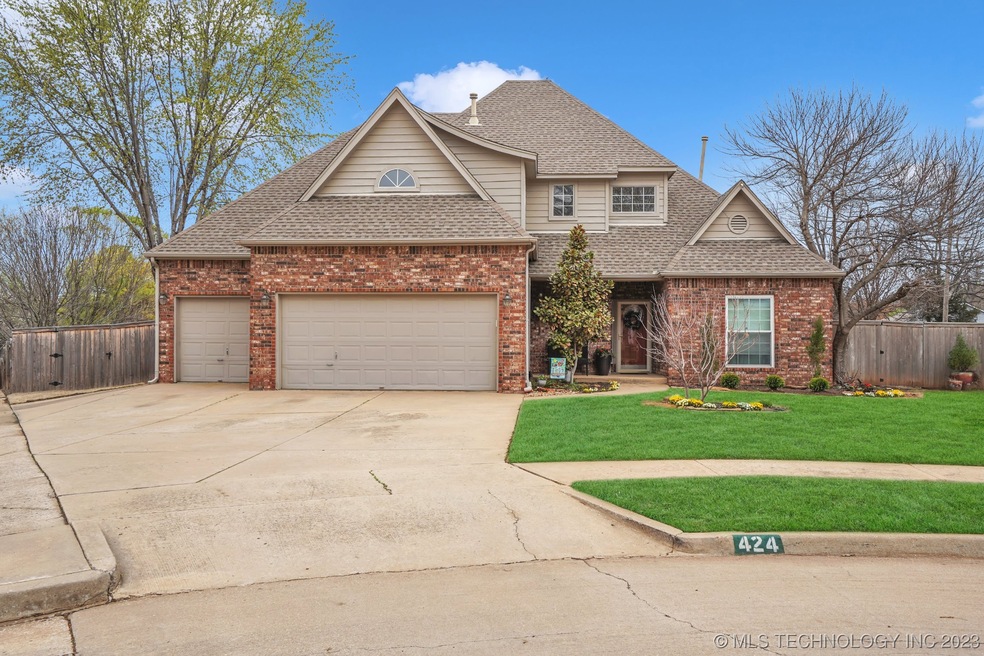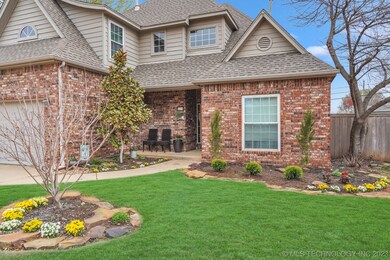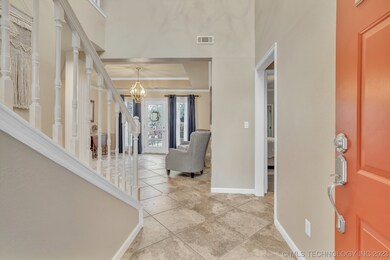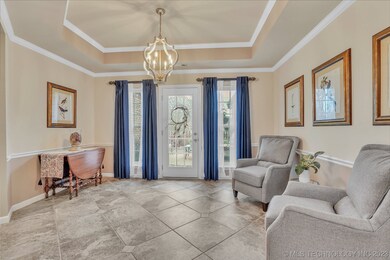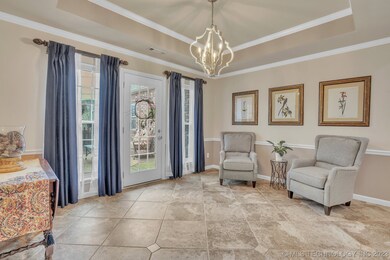
424 W Union St Broken Arrow, OK 74011
Indian Springs Estates NeighborhoodHighlights
- French Provincial Architecture
- High Ceiling
- Covered patio or porch
- Deck
- Granite Countertops
- Cul-De-Sac
About This Home
As of June 2023Four bedrooms and three full baths, with three living areas to fit your family's needs.Large primary suite with spacious bathroom and closets. The great room has a fireplace and is open to the kitchen and eating area. The upstairs living area and bedroom arrangement are perfect for families who love to have guests—lots of storage for games and even a small kitchen area. The bedrooms have pleasant nooks for reading or desk work. Enjoy the front porch, the large deck, or the patio. Neighbors all agree this is a beautiful place to live—approximately 50 homes, large lots, and wide streets for riding bikes or walking. Richland Park is famous for their 4th of July and fall gatherings. Great home for your family this summer. New roof May 2023.
Last Agent to Sell the Property
Coldwell Banker Select License #120478 Listed on: 03/24/2023

Home Details
Home Type
- Single Family
Est. Annual Taxes
- $3,383
Year Built
- Built in 1995
Lot Details
- 0.38 Acre Lot
- Cul-De-Sac
- East Facing Home
- Property is Fully Fenced
- Landscaped
HOA Fees
- $25 Monthly HOA Fees
Parking
- 3 Car Garage
- Parking Storage or Cabinetry
- Workshop in Garage
Home Design
- French Provincial Architecture
- Brick Exterior Construction
- Slab Foundation
- Wood Frame Construction
- Fiberglass Roof
- HardiePlank Type
- Asphalt
Interior Spaces
- 2,911 Sq Ft Home
- 2-Story Property
- Wired For Data
- High Ceiling
- Ceiling Fan
- Fireplace With Gas Starter
- Vinyl Clad Windows
- Insulated Windows
- Fire and Smoke Detector
- Washer and Gas Dryer Hookup
Kitchen
- Built-In Oven
- Electric Oven
- Gas Range
- Microwave
- Plumbed For Ice Maker
- Dishwasher
- Granite Countertops
- Disposal
Flooring
- Carpet
- Laminate
- Tile
Bedrooms and Bathrooms
- 4 Bedrooms
- 3 Full Bathrooms
Eco-Friendly Details
- Energy-Efficient Windows
Outdoor Features
- Deck
- Covered patio or porch
- Shed
- Rain Gutters
Schools
- Spring Creek Elementary School
- Broken Arrow High School
Utilities
- Zoned Heating and Cooling
- Multiple Heating Units
- Heating System Uses Gas
- Programmable Thermostat
- Gas Water Heater
- High Speed Internet
- Cable TV Available
Community Details
- Richland Park Subdivision
Ownership History
Purchase Details
Home Financials for this Owner
Home Financials are based on the most recent Mortgage that was taken out on this home.Purchase Details
Home Financials for this Owner
Home Financials are based on the most recent Mortgage that was taken out on this home.Purchase Details
Purchase Details
Purchase Details
Similar Homes in Broken Arrow, OK
Home Values in the Area
Average Home Value in this Area
Purchase History
| Date | Type | Sale Price | Title Company |
|---|---|---|---|
| Warranty Deed | $226,000 | First American Title & Abstr | |
| Warranty Deed | $155,000 | First American Title | |
| Warranty Deed | $205,000 | First American Title & Abstr | |
| Warranty Deed | $174,500 | Delta Title & Escrow Company | |
| Deed | $153,000 | -- |
Mortgage History
| Date | Status | Loan Amount | Loan Type |
|---|---|---|---|
| Previous Owner | $20,860 | Adjustable Rate Mortgage/ARM | |
| Previous Owner | $152,192 | FHA | |
| Previous Owner | $219,240 | FHA | |
| Previous Owner | $21,301 | Unknown |
Property History
| Date | Event | Price | Change | Sq Ft Price |
|---|---|---|---|---|
| 06/22/2023 06/22/23 | Sold | $338,000 | -2.0% | $116 / Sq Ft |
| 05/23/2023 05/23/23 | Pending | -- | -- | -- |
| 05/18/2023 05/18/23 | Price Changed | $345,000 | 0.0% | $119 / Sq Ft |
| 05/18/2023 05/18/23 | For Sale | $345,000 | -2.1% | $119 / Sq Ft |
| 04/13/2023 04/13/23 | Pending | -- | -- | -- |
| 04/06/2023 04/06/23 | Price Changed | $352,500 | -2.1% | $121 / Sq Ft |
| 03/24/2023 03/24/23 | For Sale | $360,000 | +59.3% | $124 / Sq Ft |
| 11/01/2016 11/01/16 | Sold | $226,000 | +0.4% | $78 / Sq Ft |
| 08/01/2016 08/01/16 | Pending | -- | -- | -- |
| 08/01/2016 08/01/16 | For Sale | $225,000 | +45.2% | $77 / Sq Ft |
| 03/13/2013 03/13/13 | Sold | $155,000 | 0.0% | $53 / Sq Ft |
| 03/13/2013 03/13/13 | Pending | -- | -- | -- |
| 03/13/2013 03/13/13 | For Sale | $155,000 | -- | $53 / Sq Ft |
Tax History Compared to Growth
Tax History
| Year | Tax Paid | Tax Assessment Tax Assessment Total Assessment is a certain percentage of the fair market value that is determined by local assessors to be the total taxable value of land and additions on the property. | Land | Improvement |
|---|---|---|---|---|
| 2024 | $3,522 | $40,785 | $3,465 | $37,320 |
| 2023 | $3,522 | $27,408 | $2,185 | $25,223 |
| 2022 | $3,383 | $26,103 | $3,465 | $22,638 |
| 2021 | $3,224 | $24,860 | $3,300 | $21,560 |
| 2020 | $3,280 | $24,860 | $3,300 | $21,560 |
| 2019 | $3,282 | $24,860 | $3,300 | $21,560 |
| 2018 | $3,237 | $24,860 | $3,300 | $21,560 |
| 2017 | $3,253 | $24,860 | $3,300 | $21,560 |
| 2016 | $2,457 | $19,800 | $3,300 | $16,500 |
| 2015 | $2,436 | $19,800 | $3,300 | $16,500 |
| 2014 | $2,594 | $19,800 | $3,300 | $16,500 |
Agents Affiliated with this Home
-
Alicia Parker

Seller's Agent in 2023
Alicia Parker
Coldwell Banker Select
(918) 231-5995
6 in this area
255 Total Sales
-
Brandice Aitken

Buyer's Agent in 2023
Brandice Aitken
Fox and Associates
(918) 712-4310
2 in this area
88 Total Sales
-
W
Seller's Agent in 2016
Whitney Everett
Inactive Office
-
S
Buyer's Agent in 2016
Shannon Mowrer
Inactive Office
-
Charlyn Terry

Seller's Agent in 2013
Charlyn Terry
Keller Williams Advantage
(918) 810-4630
2 in this area
78 Total Sales
Map
Source: MLS Technology
MLS Number: 2310982
APN: 80862-74-02-15640
- 6205 S Elm Ave
- 214 W Quanah Ct
- 100 W Union St
- 2703 W Union Place
- 704 W Albuquerque St
- 6605 S 1st St
- 7412 S Fern Ave
- 4011 W Baton Rouge St
- 909 W Decatur St
- 905 W Glenwood St
- 1117 W Decatur Place
- 6601 S 5th St
- 501 E Yuma Dr
- 505 E Yuma Dr
- 501 E Winston Cir
- 7713 S Glenwood Ct
- 213 W Los Angeles St
- 701 E Yuma Dr
- 405 E Decatur St
- 604 E Albuquerque St
