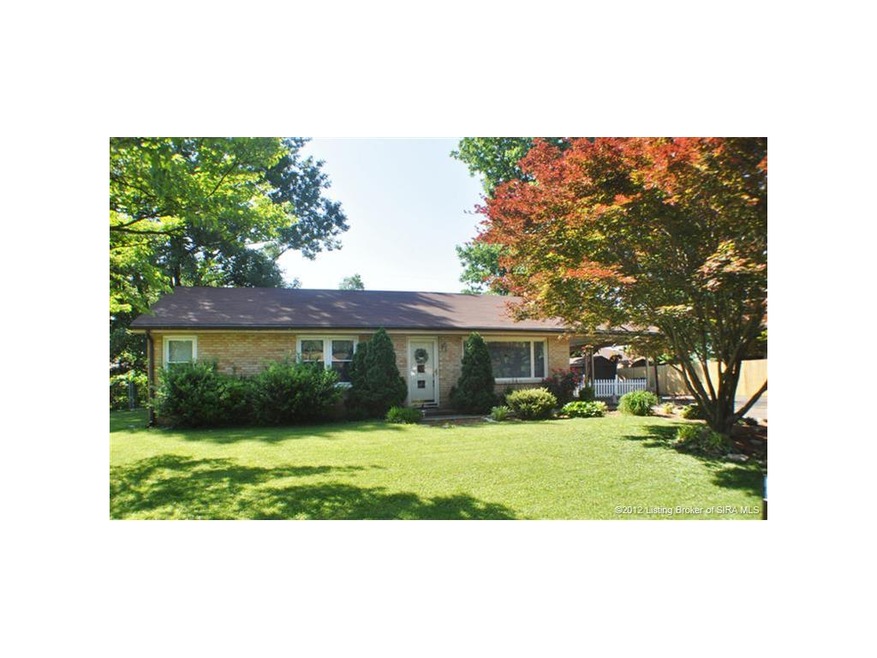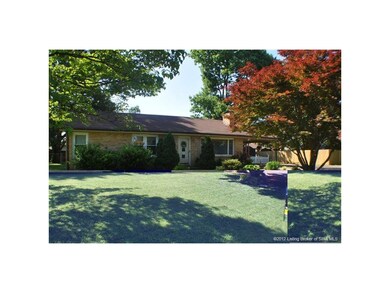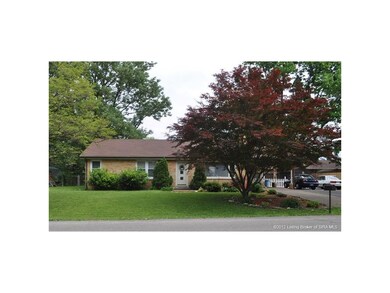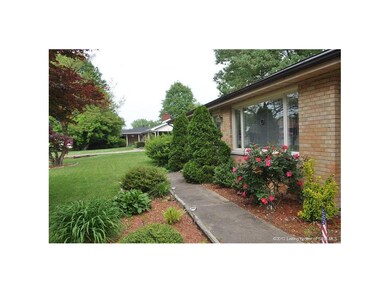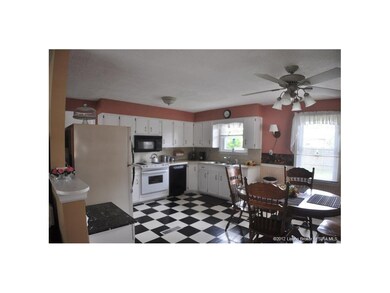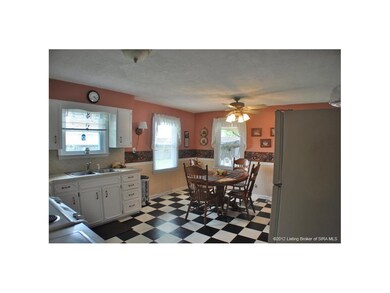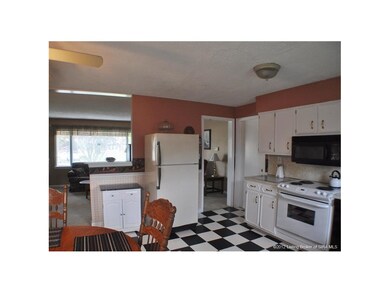
424 Windemere Rd Clarksville, IN 47129
Estimated Value: $160,000 - $170,948
Highlights
- Open Floorplan
- Porch
- 1-Story Property
- Fenced Yard
- Eat-In Kitchen
- 4-minute walk to Discovery Trail
About This Home
As of May 2013Wonderfully maintained 1176 SQFT ranch with 3 BR, 1 bath. All brick home in a very convenient and established neighborhood. Large eat-in kitchen that opens to the living room with a wood burning fireplace. Large fenced backyard with a nice 12x8 storage shed. Attached carport plus additional double wide paved driveway. All the high priced updated have been done...new windows 2006, new roof 2008, new heating and air 2011. Owner states hardwood under carpet throughout. First floor laundry/utility room that includes attic access with pull down stairs. Immaculate and ready to move in!
Last Agent to Sell the Property
Beverly Troutman
Semonin REALTORS License #RB14039005 Listed on: 04/30/2012
Last Buyer's Agent
Katrina Spicer
McIntosh & Co Real Estate License #RB14033355
Home Details
Home Type
- Single Family
Est. Annual Taxes
- $543
Year Built
- Built in 1954
Lot Details
- 9,975 Sq Ft Lot
- Lot Dimensions are 100x100
- Fenced Yard
- Landscaped
Home Design
- Block Foundation
- Frame Construction
Interior Spaces
- 1,176 Sq Ft Home
- 1-Story Property
- Open Floorplan
- Ceiling Fan
- Wood Burning Fireplace
- Blinds
- Crawl Space
Kitchen
- Eat-In Kitchen
- Oven or Range
- Microwave
- Dishwasher
Bedrooms and Bathrooms
- 3 Bedrooms
- 1 Full Bathroom
- Ceramic Tile in Bathrooms
Parking
- Carport
- Driveway
Outdoor Features
- Porch
Utilities
- Central Air
- Heat Pump System
- Electric Water Heater
- Cable TV Available
Listing and Financial Details
- Assessor Parcel Number 101401801309000012
Ownership History
Purchase Details
Purchase Details
Purchase Details
Home Financials for this Owner
Home Financials are based on the most recent Mortgage that was taken out on this home.Similar Homes in Clarksville, IN
Home Values in the Area
Average Home Value in this Area
Purchase History
| Date | Buyer | Sale Price | Title Company |
|---|---|---|---|
| Dorsett Terry | -- | None Available | |
| Riggle Thelma M | -- | None Available | |
| Riggle Alfred E | $85,000 | Mattingly-Ford Title Service |
Property History
| Date | Event | Price | Change | Sq Ft Price |
|---|---|---|---|---|
| 05/24/2013 05/24/13 | Sold | $85,000 | -15.0% | $72 / Sq Ft |
| 04/22/2013 04/22/13 | Pending | -- | -- | -- |
| 04/30/2012 04/30/12 | For Sale | $100,000 | -- | $85 / Sq Ft |
Tax History Compared to Growth
Tax History
| Year | Tax Paid | Tax Assessment Tax Assessment Total Assessment is a certain percentage of the fair market value that is determined by local assessors to be the total taxable value of land and additions on the property. | Land | Improvement |
|---|---|---|---|---|
| 2024 | $2,097 | $104,000 | $38,300 | $65,700 |
| 2023 | $2,097 | $103,000 | $38,300 | $64,700 |
| 2022 | $1,949 | $97,300 | $38,300 | $59,000 |
| 2021 | $1,795 | $89,600 | $38,300 | $51,300 |
| 2020 | $1,665 | $81,400 | $33,700 | $47,700 |
| 2019 | $1,585 | $77,400 | $33,700 | $43,700 |
| 2018 | $1,537 | $75,000 | $33,700 | $41,300 |
| 2017 | $2,071 | $101,700 | $33,700 | $68,000 |
| 2016 | $1,339 | $93,700 | $33,700 | $60,000 |
| 2014 | $1,879 | $92,100 | $33,700 | $58,400 |
| 2013 | -- | $98,600 | $33,700 | $64,900 |
Agents Affiliated with this Home
-

Seller's Agent in 2013
Beverly Troutman
Semonin Realty
-

Buyer's Agent in 2013
Katrina Spicer
McIntosh & Co Real Estate
(812) 820-0368
Map
Source: Southern Indiana REALTORS® Association
MLS Number: 201203062
APN: 10-14-01-801-309.000-012
- 1212 Hibiscus Dr
- 425 Andalusia Ave
- 118 W Lewis And Clark Pkwy
- 761 N Mckinley Ave
- 110 and 114 W Lewis And Clark Pkwy
- 1501 Mctavish Dr
- 15 Lakeview Dr
- 1543 Briarwood Dr
- 1543 Blackiston Mill Rd Unit B
- 1543 Blackiston Mill Rd Unit A
- 1545 Blackiston Mill Rd Unit B
- 1545 Blackiston Mill Rd Unit A
- 1502 Cameron Dr
- 3018 Taylor Dr
- 451 Miller Ave
- 1727 Driftwood Dr
- 1700 Tennyson Dr
- 636 W Francis Ave Unit 638
- 211 N Oak St
- 128 Hills Dr
- 424 Windemere Rd
- 416 Windemere Rd
- 409 Evergreen Dr
- 407 Evergreen Dr
- 425 Windemere Rd
- 411 Evergreen Dr
- 417 Windemere Rd
- 428 Windemere Rd
- 408 Windemere Rd
- 403 Evergreen Dr
- 413 Evergreen Dr
- 409 Windemere Rd
- 308 Orchard Dr
- 430 Windemere Rd
- 429 Windemere Rd
- 406 Evergreen Dr
- 415 Evergreen Dr
- 408 Evergreen Dr
- 410 Evergreen Dr
- 305 Orchard Dr
