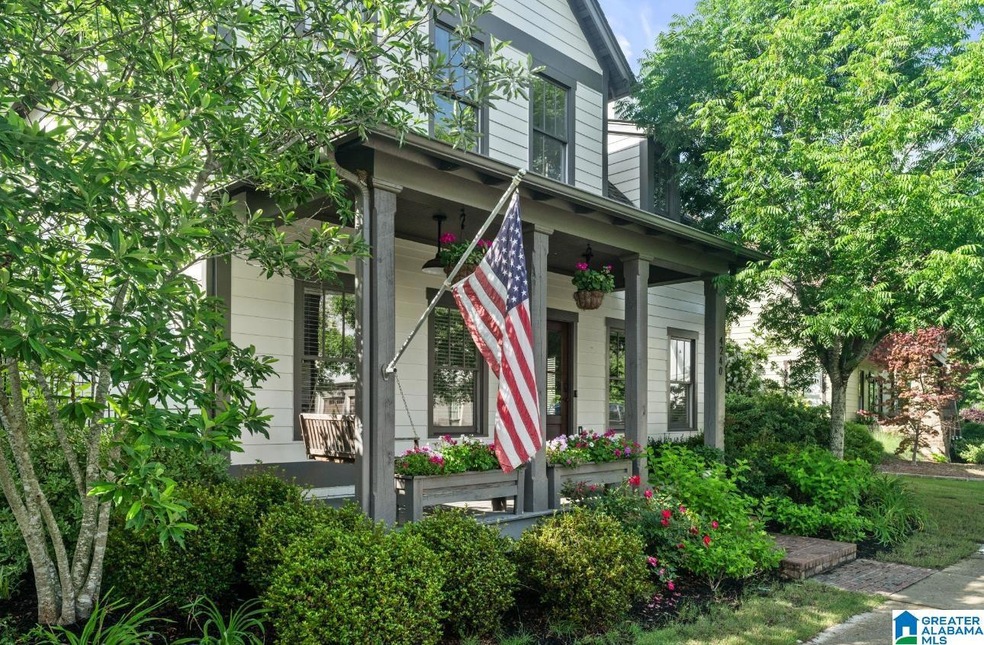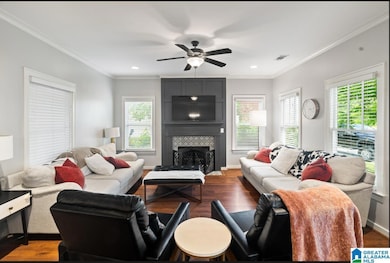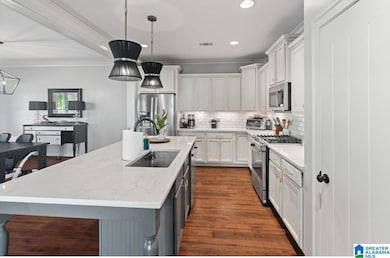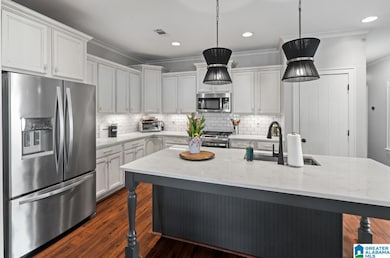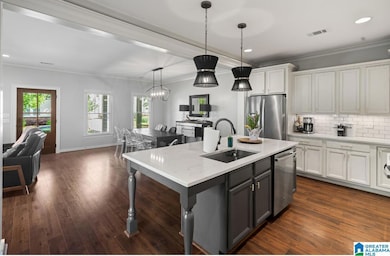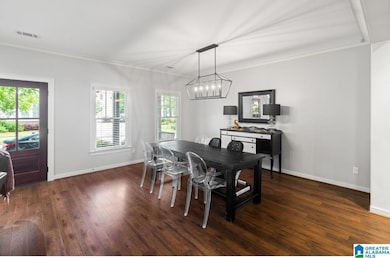
4240 Cahaba Bend Trussville, AL 35173
Downtown Trussville NeighborhoodEstimated payment $3,117/month
Highlights
- In Ground Pool
- Wood Flooring
- Attic
- Paine Elementary School Rated A
- Main Floor Primary Bedroom
- Stone Countertops
About This Home
Don’t miss this stunning 4BR/2.5BA home in the highly desirable Trussville Springs—just minutes from dining, shopping, and entertainment in downtown Trussville! This home offers the perfect blend of style and function with an open-concept layout, spacious living and dining areas, and a beautifully designed kitchen featuring quartz countertops, a large island, and stainless appliances. The main-level master bedroom provides a peaceful retreat, while the upstairs offers three additional bedrooms and plenty of space to spread out. Enjoy outdoor living on the covered concrete patio overlooking a private backyard—ideal for relaxing or entertaining. Neighborhood amenities include a pool, lake, walking trails along the Cahaba River, green spaces, pavilion, tornado shelter, and more. With its unbeatable location and thoughtful design, this home truly has it all!
Home Details
Home Type
- Single Family
Est. Annual Taxes
- $2,861
Year Built
- Built in 2014
Lot Details
- 3,920 Sq Ft Lot
HOA Fees
- $86 Monthly HOA Fees
Parking
- 2 Car Attached Garage
- Garage on Main Level
- Rear-Facing Garage
Home Design
- Slab Foundation
- HardiePlank Siding
Interior Spaces
- 1.5-Story Property
- Crown Molding
- Smooth Ceilings
- Brick Fireplace
- Gas Fireplace
- Family Room with Fireplace
- Dining Room
- Den
- Walkup Attic
Kitchen
- Stove
- Built-In Microwave
- Dishwasher
- Stone Countertops
- Disposal
Flooring
- Wood
- Carpet
- Laminate
- Tile
Bedrooms and Bathrooms
- 4 Bedrooms
- Primary Bedroom on Main
- Walk-In Closet
- Bathtub and Shower Combination in Primary Bathroom
- Garden Bath
- Separate Shower
Laundry
- Laundry Room
- Laundry on main level
- Washer and Electric Dryer Hookup
Outdoor Features
- In Ground Pool
- Patio
Schools
- Paine Elementary School
- Hewitt-Trussville Middle School
- Hewitt-Trussville High School
Utilities
- Central Heating and Cooling System
- Gas Water Heater
Listing and Financial Details
- Visit Down Payment Resource Website
- Assessor Parcel Number 12-00-24-3-001-098.000
Community Details
Overview
- Association fees include common grounds mntc, recreation facility, utilities for comm areas
Recreation
- Community Pool
Map
Home Values in the Area
Average Home Value in this Area
Tax History
| Year | Tax Paid | Tax Assessment Tax Assessment Total Assessment is a certain percentage of the fair market value that is determined by local assessors to be the total taxable value of land and additions on the property. | Land | Improvement |
|---|---|---|---|---|
| 2024 | $2,861 | $46,500 | -- | -- |
| 2022 | $2,441 | $40,150 | $8,000 | $32,150 |
| 2021 | $1,934 | $32,000 | $8,000 | $24,000 |
| 2020 | $1,934 | $32,000 | $8,000 | $24,000 |
| 2019 | $1,934 | $32,000 | $0 | $0 |
| 2018 | $1,564 | $26,040 | $0 | $0 |
| 2017 | $1,564 | $26,040 | $0 | $0 |
| 2016 | $1,564 | $26,040 | $0 | $0 |
| 2015 | $1,564 | $26,040 | $0 | $0 |
| 2014 | $331 | $25,680 | $0 | $0 |
| 2013 | $331 | $0 | $0 | $0 |
Property History
| Date | Event | Price | Change | Sq Ft Price |
|---|---|---|---|---|
| 09/16/2014 09/16/14 | Sold | $263,000 | 0.0% | -- |
| 08/11/2014 08/11/14 | Pending | -- | -- | -- |
| 02/27/2013 02/27/13 | For Sale | $263,000 | -- | -- |
Purchase History
| Date | Type | Sale Price | Title Company |
|---|---|---|---|
| Warranty Deed | $430,000 | -- | |
| Warranty Deed | $365,000 | -- | |
| Warranty Deed | $263,000 | -- | |
| Warranty Deed | $42,500 | -- |
Mortgage History
| Date | Status | Loan Amount | Loan Type |
|---|---|---|---|
| Open | $430,000 | New Conventional | |
| Previous Owner | $258,236 | FHA |
Similar Homes in the area
Source: Greater Alabama MLS
MLS Number: 21420718
APN: 12-00-24-3-001-098.000
- 4316 Cahaba Bend
- 313 Yellow Wood Ln Unit PUD
- 200 Mohawk Dr
- 214 Ash Cir
- 319 Cherokee Dr Unit 10
- 3775 Creekside Way Unit 27
- 912 Penny Ln Unit 912
- 4305 Maplewood Dr
- 6942 Roper Rd
- 4621 Brexton St
- 0 Carrington Dr Unit 22722969
- 114 Lake St
- 6604 Nobles Way
- 6735 Roper Rd
- 100 Redwood Dr
- 6777 Ivey Way Unit 7
- 6783 Ivy Way
- 502 Parkway Dr
- 6873 Roper Rd
- 6789 Ivy Way Unit 5
