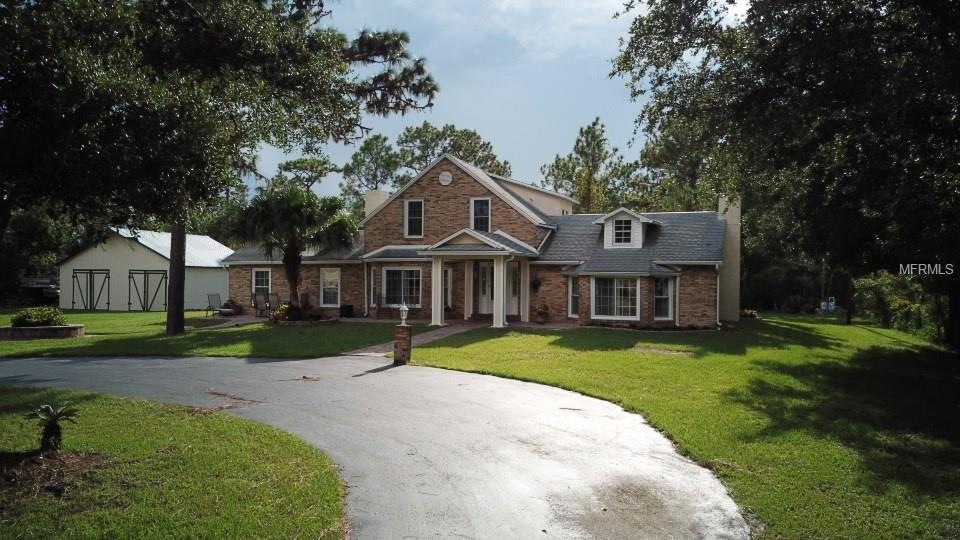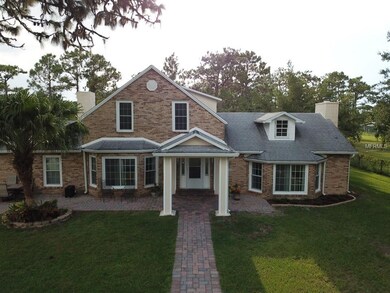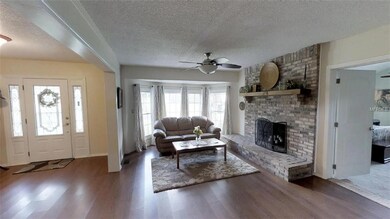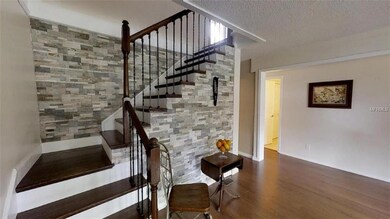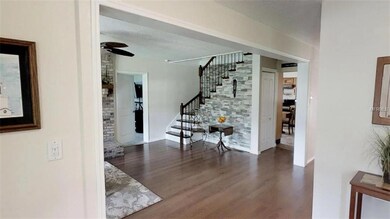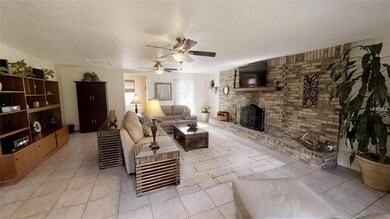
4240 Lake Gentry Rd Saint Cloud, FL 34772
Highlights
- Parking available for a boat
- View of Trees or Woods
- Vaulted Ceiling
- Barn
- Family Room with Fireplace
- Main Floor Primary Bedroom
About This Home
As of February 2024Looking for Space with Privacy? Then look no further then this house. 4 bedroom, 2.5 Bath with 3,191 sq.ft. of living space on 2.75 acres. Formal living room with wood fireplace. Formal Dining room with French doors leading to one of the back patios. Kitchen offers granite counter tops, lots of cabinets, built in oven and microwave, convection range with range hood, refrigerator with French doors, breakfast bar over looking the dining room. Family room offers floor-to-ceiling brick wood burning fireplace and sitting area by the bay windows. The master suite is located downstairs and offers large walk-in closets, separate large vanities, large walk in shower, whirlpool garden tub. Bedroom 2, 3 and 4 are located on the second floor. All bedrooms have carpet flooring & ceiling fans. Other features are whole house generator system, whole house surge protector system, water softener 2 open patios, large open front patio & more. Large double door barn. 3 car carport and one of carports is large enough to fit your boat. This property has so much to offer, so make an appointment today to see this Beautiful home!
Home Details
Home Type
- Single Family
Est. Annual Taxes
- $2,395
Year Built
- Built in 1948
Lot Details
- 2.72 Acre Lot
- Lot Dimensions are 191x623
- Mature Landscaping
- Landscaped with Trees
- Property is zoned OAC
Home Design
- Bi-Level Home
- Slab Foundation
- Wood Frame Construction
- Shingle Roof
- Stucco
Interior Spaces
- 3,191 Sq Ft Home
- Vaulted Ceiling
- Ceiling Fan
- Wood Burning Fireplace
- Blinds
- Drapes & Rods
- French Doors
- Family Room with Fireplace
- Living Room with Fireplace
- Formal Dining Room
- Inside Utility
- Views of Woods
- Fire and Smoke Detector
Kitchen
- Eat-In Kitchen
- Built-In Convection Oven
- Range<<rangeHoodToken>>
- <<microwave>>
- Dishwasher
- Solid Surface Countertops
- Solid Wood Cabinet
- Disposal
Flooring
- Carpet
- Linoleum
- Laminate
- Ceramic Tile
Bedrooms and Bathrooms
- 4 Bedrooms
- Primary Bedroom on Main
- Split Bedroom Floorplan
- Walk-In Closet
Laundry
- Laundry Room
- Dryer
- Washer
Parking
- 3 Carport Spaces
- Circular Driveway
- Parking available for a boat
Outdoor Features
- Patio
- Exterior Lighting
- Rain Gutters
- Front Porch
Schools
- Hickory Tree Elementary School
- St. Cloud Middle School
- Harmony High School
Farming
- Barn
- Pasture
Utilities
- Central Heating and Cooling System
- Well
- Electric Water Heater
- Water Softener
- Septic Tank
- High Speed Internet
- Cable TV Available
Community Details
- No Home Owners Association
- Seminole Land & Inv Co Subdivision
Listing and Financial Details
- Down Payment Assistance Available
- Homestead Exemption
- Visit Down Payment Resource Website
- Legal Lot and Block 74 / 1
- Assessor Parcel Number 04-27-31-4950-0001-0740
Ownership History
Purchase Details
Home Financials for this Owner
Home Financials are based on the most recent Mortgage that was taken out on this home.Purchase Details
Home Financials for this Owner
Home Financials are based on the most recent Mortgage that was taken out on this home.Similar Homes in the area
Home Values in the Area
Average Home Value in this Area
Purchase History
| Date | Type | Sale Price | Title Company |
|---|---|---|---|
| Warranty Deed | $530,000 | Wolfs Crossing Title & Escrow | |
| Warranty Deed | $374,900 | Core Title Svcs Llc |
Mortgage History
| Date | Status | Loan Amount | Loan Type |
|---|---|---|---|
| Open | $498,200 | New Conventional | |
| Previous Owner | $341,018 | VA | |
| Previous Owner | $338,768 | VA | |
| Previous Owner | $105,000 | Credit Line Revolving | |
| Previous Owner | $167,915 | Unknown | |
| Previous Owner | $60,800 | Credit Line Revolving | |
| Previous Owner | $153,952 | New Conventional |
Property History
| Date | Event | Price | Change | Sq Ft Price |
|---|---|---|---|---|
| 02/22/2024 02/22/24 | Sold | $530,000 | -8.6% | $166 / Sq Ft |
| 02/17/2024 02/17/24 | Pending | -- | -- | -- |
| 02/10/2024 02/10/24 | For Sale | $580,000 | 0.0% | $182 / Sq Ft |
| 12/28/2023 12/28/23 | Pending | -- | -- | -- |
| 12/15/2023 12/15/23 | Price Changed | $580,000 | -4.9% | $182 / Sq Ft |
| 11/06/2023 11/06/23 | For Sale | $610,000 | 0.0% | $191 / Sq Ft |
| 10/29/2023 10/29/23 | Pending | -- | -- | -- |
| 10/24/2023 10/24/23 | For Sale | $610,000 | +62.7% | $191 / Sq Ft |
| 09/28/2018 09/28/18 | Sold | $374,900 | -1.3% | $117 / Sq Ft |
| 08/28/2018 08/28/18 | Pending | -- | -- | -- |
| 08/23/2018 08/23/18 | For Sale | $379,900 | -- | $119 / Sq Ft |
Tax History Compared to Growth
Tax History
| Year | Tax Paid | Tax Assessment Tax Assessment Total Assessment is a certain percentage of the fair market value that is determined by local assessors to be the total taxable value of land and additions on the property. | Land | Improvement |
|---|---|---|---|---|
| 2024 | $3,542 | $428,100 | $179,900 | $248,200 |
| 2023 | $3,542 | $254,257 | $0 | $0 |
| 2022 | $3,396 | $246,852 | $0 | $0 |
| 2021 | $3,368 | $239,663 | $0 | $0 |
| 2020 | $3,361 | $239,555 | $0 | $0 |
| 2019 | $3,386 | $234,170 | $0 | $0 |
| 2018 | $2,400 | $170,872 | $0 | $0 |
| 2017 | $2,395 | $167,358 | $0 | $0 |
| 2016 | $2,360 | $163,916 | $0 | $0 |
| 2015 | $2,388 | $162,777 | $0 | $0 |
| 2014 | $2,344 | $161,486 | $0 | $0 |
Agents Affiliated with this Home
-
Lynn Aldrich

Seller's Agent in 2024
Lynn Aldrich
CENTURY 21 WOLF'S CROSSING REALTY
(321) 525-0320
15 Total Sales
-
Francisca Plasencia
F
Buyer's Agent in 2024
Francisca Plasencia
PARTNERSHIP REALTY INC.
(407) 846-0573
4 Total Sales
-
Steven Pugh

Seller's Agent in 2018
Steven Pugh
EXP REALTY LLC
(407) 846-0940
254 Total Sales
Map
Source: Stellar MLS
MLS Number: S5006074
APN: 04-27-31-4950-0001-0740
- 4220 Lake Gentry Rd
- 0 Lake Gentry Rd
- 4361 Albritton Rd
- 4071 Albritton Rd
- 4121 Albritton Rd
- 4320 Hickory Tree Rd
- 5150 Gentry Oaks Place
- 4092 Malawi Trail
- 5178 Masser Rd
- 5174 Masser Rd
- 5170 Masser Rd
- 5079 Tana Terrace
- 5173 Masser Rd
- 5169 Masser Rd
- 5165 Masser Rd
- 5067 Tana Terrace
- 5157 Masser Rd
- 5153 Masser Rd
- 3686 Malawi Trail
- 3682 Malawi Trail
