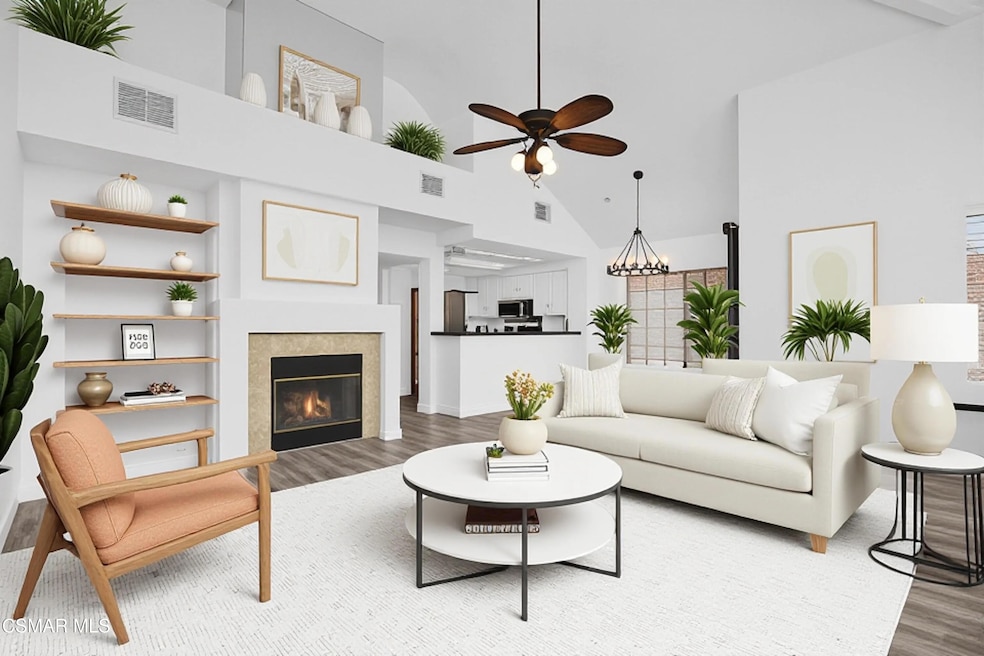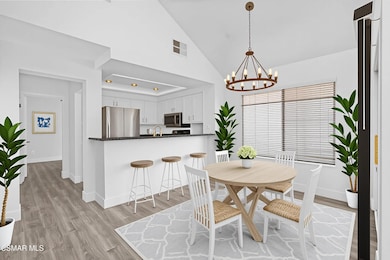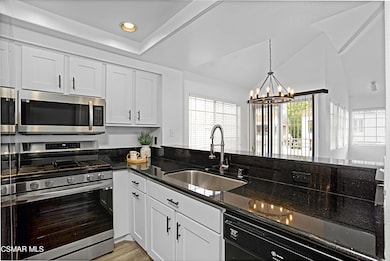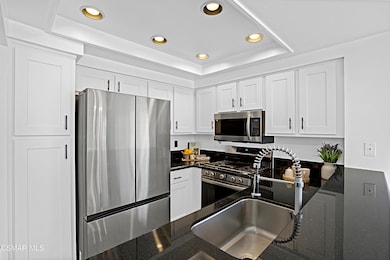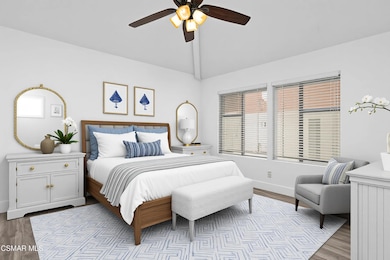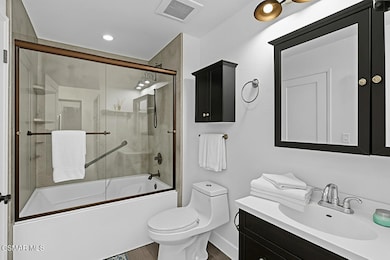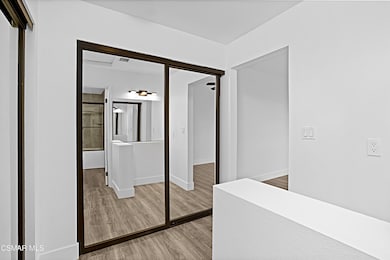4240 Lost Hills Rd Unit 1907 Agoura Hills, CA 91301
Estimated payment $3,736/month
Highlights
- Fitness Center
- In Ground Pool
- 13.5 Acre Lot
- Lupin Hill Elementary Rated A
- Gated Community
- Open Floorplan
About This Home
Enjoy a Calabasas lifestyle without a Calabasas price tag with this beautiful, move-in ready home. With updated design and finishes, high-ceilings and natural light that cultivate an elevated feel, this property is a great opportunity for first-time buyers, investors or those seeking a low-maintenance lifestyle close to charming shops and California's beautiful open space. The one-bedroom, one-bathroom home is complete with an open concept living area that flows into a newly updated kitchen with white cabinets and black granite countertops. Featuring a fresh coat of paint and walls of large windows, the condo is a blank canvas ready to be turned into your ideal new home. The floors are finished with hardwood-style laminate and the bathroom, complete with a vanity area, was recently remodeled. Additionally, the unit offers spacious closets, an attached garage and a balcony. The home is in one of Calabasas' most desirable gated communities -- Steeplechase -- which offers luxurious amenities including two resort-style pools, relaxing spas and a fitness center. The community's clubhouse offers the opportunity to mingle with neighbors while enjoying the neighborhood's beautifully maintained grounds. The condo is only minutes away from some of the area's most desirable locales, including the Commons, Erewhon Market and plenty of local shops and restaurants. It is also within driving distance of hiking trails and Malibu beaches.
*Some photos have been virtually staged
Open House Schedule
-
Saturday, November 22, 20251:00 to 4:00 pm11/22/2025 1:00:00 PM +00:0011/22/2025 4:00:00 PM +00:00Add to Calendar
-
Sunday, November 23, 202511:00 am to 2:00 pm11/23/2025 11:00:00 AM +00:0011/23/2025 2:00:00 PM +00:00Add to Calendar
Property Details
Home Type
- Condominium
Est. Annual Taxes
- $2,699
Year Built
- Built in 1988
Lot Details
- End Unit
HOA Fees
- $475 Monthly HOA Fees
Parking
- 1 Car Garage
- Single Garage Door
Home Design
- Entry on the 1st floor
- Spanish Tile Roof
- Common Roof
Interior Spaces
- 842 Sq Ft Home
- 2-Story Property
- Open Floorplan
- Built-In Features
- Ceiling height of 9 feet or more
- Recessed Lighting
- Gas Log Fireplace
- Vertical Blinds
- Sliding Doors
- Entryway
- Living Room with Fireplace
- Dining Area
- Laminate Flooring
Kitchen
- Breakfast Bar
- Self-Cleaning Oven
- Range
- Microwave
- Dishwasher
- Granite Countertops
- Disposal
Bedrooms and Bathrooms
- 1 Bedroom
- Dressing Area
- 1 Full Bathroom
- Granite Bathroom Countertops
- Bathtub with Shower
Laundry
- Laundry on upper level
- Dryer
- Washer
Pool
- In Ground Pool
- Heated Spa
- In Ground Spa
- Gas Heated Pool
- Outdoor Pool
- Gunite Spa
- Fence Around Pool
- Spa Fenced
Outdoor Features
- Living Room Balcony
- Rain Gutters
Utilities
- Central Air
- Cable TV Available
Listing and Financial Details
- Assessor Parcel Number 2064025137
- Seller Considering Concessions
Community Details
Overview
- Association fees include earthquake insurance, trash paid, water paid
- HOA Name: Steeplechase Association
- Maintained Community
- The community has rules related to covenants, conditions, and restrictions
Amenities
- Community Barbecue Grill
- Clubhouse
- Meeting Room
Recreation
- Community Playground
- Fitness Center
- Community Pool
- Community Spa
Pet Policy
- Call for details about the types of pets allowed
Security
- Controlled Access
- Gated Community
Map
Home Values in the Area
Average Home Value in this Area
Tax History
| Year | Tax Paid | Tax Assessment Tax Assessment Total Assessment is a certain percentage of the fair market value that is determined by local assessors to be the total taxable value of land and additions on the property. | Land | Improvement |
|---|---|---|---|---|
| 2025 | $2,699 | $206,793 | $67,646 | $139,147 |
| 2024 | $2,699 | $202,739 | $66,320 | $136,419 |
| 2023 | $2,652 | $198,765 | $65,020 | $133,745 |
| 2022 | $2,569 | $194,869 | $63,746 | $131,123 |
| 2021 | $2,551 | $191,049 | $62,497 | $128,552 |
| 2019 | $2,463 | $185,385 | $60,645 | $124,740 |
| 2018 | $2,429 | $181,751 | $59,456 | $122,295 |
| 2016 | $2,310 | $174,697 | $57,149 | $117,548 |
| 2015 | $2,275 | $172,074 | $56,291 | $115,783 |
| 2014 | $2,254 | $168,704 | $55,189 | $113,515 |
Property History
| Date | Event | Price | List to Sale | Price per Sq Ft |
|---|---|---|---|---|
| 11/22/2025 11/22/25 | For Sale | $575,000 | -- | $683 / Sq Ft |
Purchase History
| Date | Type | Sale Price | Title Company |
|---|---|---|---|
| Grant Deed | $140,000 | Commonwealth Land Title Co |
Mortgage History
| Date | Status | Loan Amount | Loan Type |
|---|---|---|---|
| Open | $140,000 | Stand Alone First |
Source: Conejo Simi Moorpark Association of REALTORS®
MLS Number: 225005722
APN: 2064-025-137
- 4240 Lost Hills Rd Unit 3108
- 4240 Lost Hills Rd Unit 3004
- 4240 Lost Hills Rd Unit 1902
- 4240 Lost Hills Rd Unit 1702
- 26823 Hot Springs Place
- 4201 Las Virgenes Rd Unit 115
- 26869 Cold Springs St
- 4275 Las Virgenes Rd Unit 3
- 4337 Willow Glen St
- 4229 Via Mira Monte
- 3966 Leighton Point Rd
- 4591 Camino Del Sol
- 4622 Cielo Cir
- 3661 El Encanto Dr
- 5260 Edgeware Dr
- 27300 Agoura Rd
- 27311 Country Glen Rd
- 3936 United Rd
- 1 Agoura Rd
- 3952 Patrick Henry Place
- 4240 Lost Hills Rd Unit 3107
- 4240 Lost Hills Rd Unit 802
- 4139 Lost Springs Dr
- 4128 Arroyo Willow Ln
- 26869 Cold Springs St
- 26914 Deerweed Trail
- 4416 Paxton Place
- 4040 Leighton Point Rd
- 4454 Paxton Place
- 4412 Paxton Place
- 4372 Paxton Place
- 4444 Paxton Place
- 4448 Paxton Place
- 4417 Paxton Place
- 4393 Paxton Place
- 26952 Garret Dr
- 3831 N Orchid Ln
- 3831 N Orchid Ln Unit FL1-ID8199A
- 3831 N Orchid Ln Unit FL1-ID4320A
- 3831 N Orchid Ln Unit FL1-ID4018A
