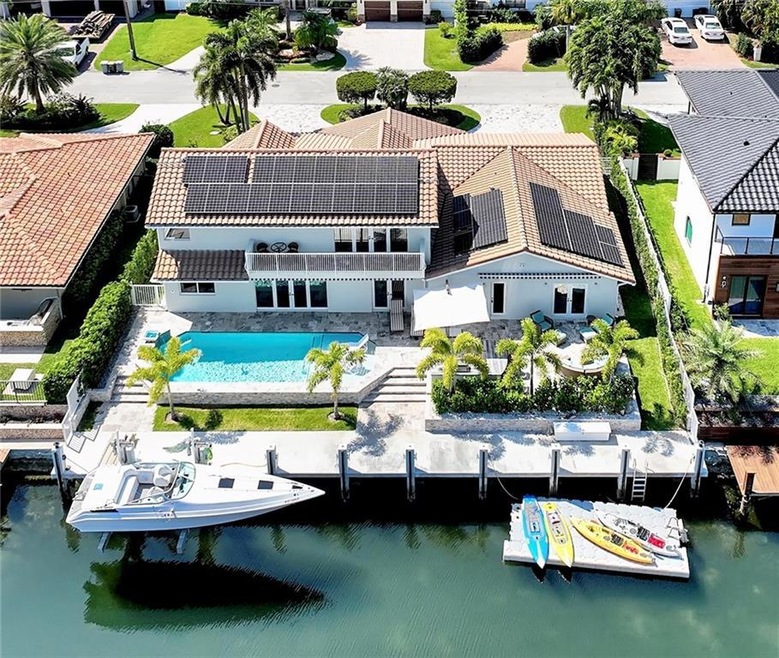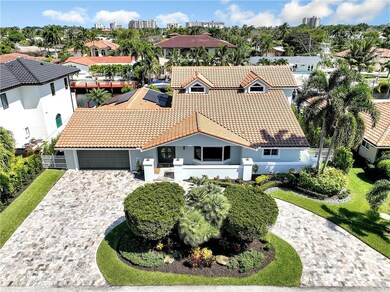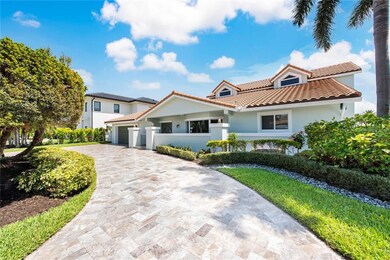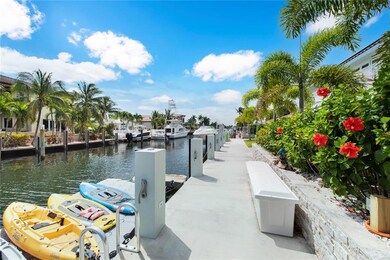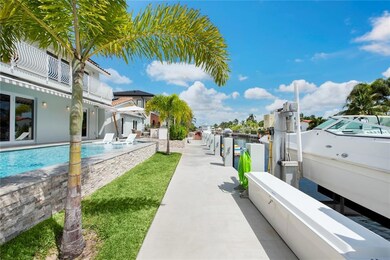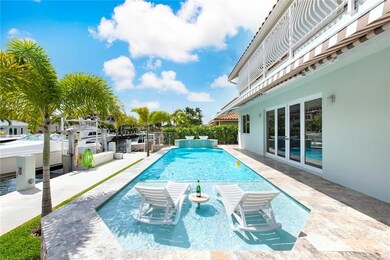
4240 NE 24th Ave Lighthouse Point, FL 33064
Highlights
- 90 Feet of Waterfront
- Concrete Pool
- Canal View
- Property has ocean access
- Solar Power System
- Marble Flooring
About This Home
As of July 2022Over 3,700 sqftf waterfront oasis with deep water canal access to Intracoastalcoastal in ocean-inlet community. First & second-floor primary BR suites, 3.5 baths; multiple French door access to outdoor living and kitchen; abundant storage PLUS walk-in attic, maple/granite kitchen; marble floors throughout. Second-floor panoramic views w/French door balcony access from primary BR suite, generous walk-in marble shower, and a spa tub. Oversized 2 car garage with built-in storage. NEW coastal home exterior; marble tile front & back; concrete dock and seawall; 20,000 lb. boat lift; high impact doors/windows with automatic shades and awnings; solar panels; and waterfall pool with sun shelf. $500K in improvements since 2018 (see list attached). Easy to show!
Last Agent to Sell the Property
One Sotheby's International Realty License #3061422 Listed on: 03/31/2022

Home Details
Home Type
- Single Family
Est. Annual Taxes
- $21,981
Year Built
- Built in 1969
Lot Details
- 9,002 Sq Ft Lot
- 90 Feet of Waterfront
- Home fronts a canal
- West Facing Home
- Sprinkler System
Parking
- 2 Car Garage
- Garage Door Opener
- Circular Driveway
Property Views
- Canal
- Pool
Home Design
- Barrel Roof Shape
Interior Spaces
- 3,720 Sq Ft Home
- 2-Story Property
- Wet Bar
- Central Vacuum
- Built-In Features
- Bar
- Ceiling Fan
- Plantation Shutters
- Family Room
- Formal Dining Room
- Utility Room
- Attic
Kitchen
- Breakfast Area or Nook
- Breakfast Bar
- Built-In Self-Cleaning Oven
- Electric Range
- <<microwave>>
- Ice Maker
- Dishwasher
- Disposal
Flooring
- Wood
- Marble
Bedrooms and Bathrooms
- 4 Bedrooms | 3 Main Level Bedrooms
- Walk-In Closet
Laundry
- Laundry Room
- Dryer
Eco-Friendly Details
- Solar Power System
Outdoor Features
- Concrete Pool
- Property has ocean access
- No Fixed Bridges
- Canal Access
- Balcony
- Open Patio
- Outdoor Grill
Utilities
- Central Heating and Cooling System
- Electric Water Heater
Community Details
- Venetian Isles 3Rd Sec Subdivision
Listing and Financial Details
- Assessor Parcel Number 484317041800
Ownership History
Purchase Details
Home Financials for this Owner
Home Financials are based on the most recent Mortgage that was taken out on this home.Purchase Details
Home Financials for this Owner
Home Financials are based on the most recent Mortgage that was taken out on this home.Purchase Details
Purchase Details
Home Financials for this Owner
Home Financials are based on the most recent Mortgage that was taken out on this home.Purchase Details
Purchase Details
Similar Homes in Lighthouse Point, FL
Home Values in the Area
Average Home Value in this Area
Purchase History
| Date | Type | Sale Price | Title Company |
|---|---|---|---|
| Warranty Deed | $1,434,000 | Attorney | |
| Warranty Deed | $1,150,000 | -- | |
| Interfamily Deed Transfer | -- | -- | |
| Interfamily Deed Transfer | -- | -- | |
| Warranty Deed | $610,000 | -- | |
| Quit Claim Deed | $100 | -- |
Mortgage History
| Date | Status | Loan Amount | Loan Type |
|---|---|---|---|
| Previous Owner | $500,000 | Credit Line Revolving | |
| Previous Owner | $370,000 | New Conventional | |
| Previous Owner | $370,220 | New Conventional | |
| Previous Owner | $623,000 | Credit Line Revolving | |
| Previous Owner | $417,000 | Unknown | |
| Previous Owner | $250,000 | Credit Line Revolving | |
| Previous Owner | $650,000 | Purchase Money Mortgage | |
| Previous Owner | $151,600 | Balloon | |
| Previous Owner | $750,000 | Stand Alone First | |
| Previous Owner | $500,000 | New Conventional | |
| Previous Owner | $435,100 | New Conventional |
Property History
| Date | Event | Price | Change | Sq Ft Price |
|---|---|---|---|---|
| 07/11/2022 07/11/22 | Sold | $2,625,000 | -6.3% | $706 / Sq Ft |
| 06/11/2022 06/11/22 | Pending | -- | -- | -- |
| 03/31/2022 03/31/22 | For Sale | $2,800,000 | +95.3% | $753 / Sq Ft |
| 01/09/2018 01/09/18 | Sold | $1,434,000 | -11.8% | $385 / Sq Ft |
| 12/10/2017 12/10/17 | Pending | -- | -- | -- |
| 07/10/2017 07/10/17 | For Sale | $1,625,000 | -- | $437 / Sq Ft |
Tax History Compared to Growth
Tax History
| Year | Tax Paid | Tax Assessment Tax Assessment Total Assessment is a certain percentage of the fair market value that is determined by local assessors to be the total taxable value of land and additions on the property. | Land | Improvement |
|---|---|---|---|---|
| 2025 | $45,249 | $2,361,890 | $450,100 | $1,911,790 |
| 2024 | $43,076 | $2,360,190 | $450,100 | $1,910,090 |
| 2023 | $43,076 | $2,251,630 | $450,100 | $1,801,530 |
| 2022 | $22,550 | $1,230,920 | $0 | $0 |
| 2021 | $21,981 | $1,195,590 | $0 | $0 |
| 2020 | $21,592 | $1,179,090 | $450,100 | $728,990 |
| 2019 | $21,287 | $1,154,210 | $450,100 | $704,110 |
| 2018 | $20,981 | $1,140,150 | $450,100 | $690,050 |
| 2017 | $13,786 | $768,760 | $0 | $0 |
| 2016 | $13,826 | $752,950 | $0 | $0 |
| 2015 | $13,731 | $747,720 | $0 | $0 |
| 2014 | $13,871 | $741,790 | $0 | $0 |
| 2013 | -- | $813,260 | $360,080 | $453,180 |
Agents Affiliated with this Home
-
Stephanie Heyman
S
Seller's Agent in 2022
Stephanie Heyman
One Sotheby's International Realty
(954) 600-8180
5 in this area
41 Total Sales
-
Patrick Meyer

Seller Co-Listing Agent in 2022
Patrick Meyer
One Sotheby's International Realty
(646) 620-6618
3 in this area
36 Total Sales
-
Cathy Prenner

Seller's Agent in 2018
Cathy Prenner
Compass Florida LLC
(954) 415-1057
98 in this area
186 Total Sales
-
David Watson

Seller Co-Listing Agent in 2018
David Watson
Premier Brokers International
(208) 734-1991
5 in this area
8 Total Sales
-
C
Buyer's Agent in 2018
Cathy Prenner
Campbell & Rosemurgy
Map
Source: BeachesMLS (Greater Fort Lauderdale)
MLS Number: F10324132
APN: 48-43-17-04-1800
- 4220 NE 24th Ave
- 4261 NE 24th Ave
- 4050 NE 25th Ave
- 4241 NE 23rd Terrace
- 4030 NE 25th Ave
- 4010 NE 25th Ave
- 4211 NE 26th Terrace
- 3921 NE 26th Ave
- 4220 NE 26th Terrace
- 3900 NE 23rd Terrace
- 4000 NE 23rd Ave
- 3860 NE 24th Ave
- 4031 NE 27th Terrace
- 4440 NE 26th Ave
- 2713 NE 42nd St Unit 2713
- 4431 NE 24th Ave
- 3910 NE 27th Terrace
- 4000 NE 22nd Ave
- 2161 NE 42nd Ct Unit 116
- 2141 NE 42nd Ct Unit 99
