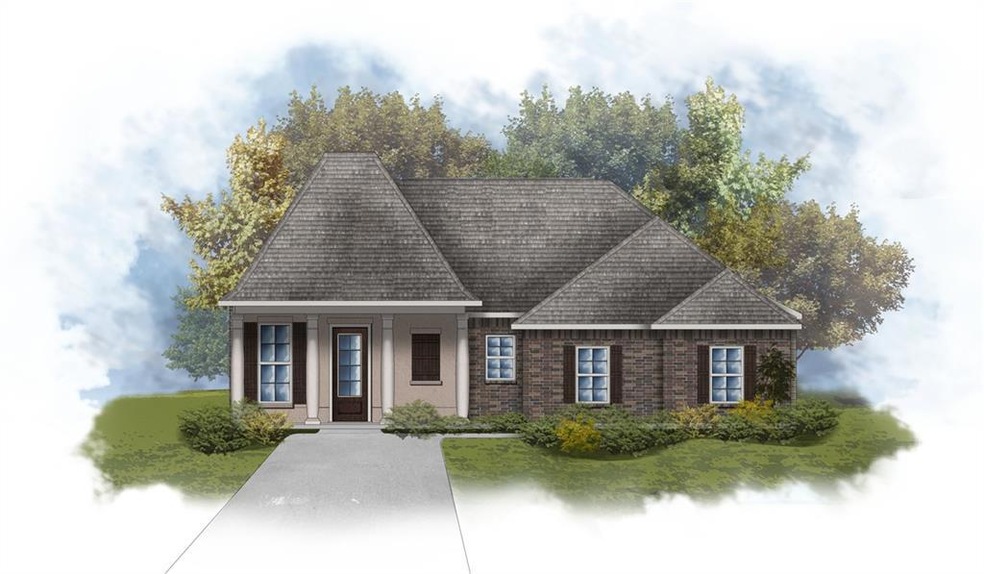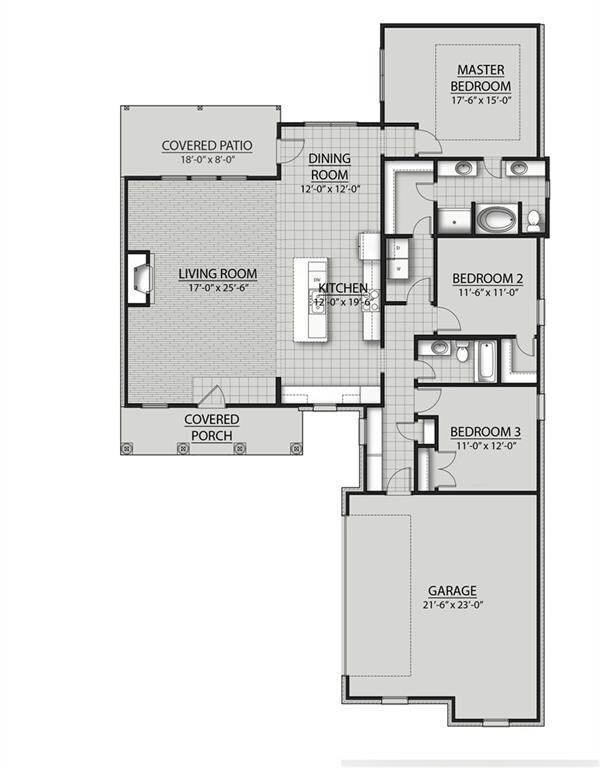
42401 Hamilton Ln Ponchatoula, LA 70454
Highlights
- New Construction
- Granite Countertops
- Stainless Steel Appliances
- Traditional Architecture
- Covered patio or porch
- 2 Car Attached Garage
About This Home
As of July 2025NEW Construction built by DSLD HOMES. This LAURANA III B includes upgraded granite counters in kitchen/bathrooms & fireplace surround, stainless appliances with gas range, LED base home lighting pkg, wood plank tile flooring in master bdrm, kitchen, dining, all wet areas + living room & more. Special features: open floor plan, computer nook & boot bench in mudroom, kitchen island, under-mount sinks throughout, framed mirrors, master closet has sep. access to laundry room, front porch & covered patio + more!
Last Agent to Sell the Property
Cicero Realty, LLC License #000007255 Listed on: 12/01/2020
Home Details
Home Type
- Single Family
Est. Annual Taxes
- $1,833
Year Built
- Built in 2020 | New Construction
Lot Details
- Lot Dimensions are 80x125
- Rectangular Lot
HOA Fees
- $21 Monthly HOA Fees
Home Design
- Traditional Architecture
- Brick Exterior Construction
- Slab Foundation
- Shingle Roof
- Vinyl Siding
- Stucco
Interior Spaces
- 1,856 Sq Ft Home
- Property has 1 Level
- Ceiling Fan
- Gas Fireplace
- Window Screens
Kitchen
- <<OvenToken>>
- Range<<rangeHoodToken>>
- <<microwave>>
- Dishwasher
- Stainless Steel Appliances
- Granite Countertops
- Disposal
Bedrooms and Bathrooms
- 3 Bedrooms
- 2 Full Bathrooms
Home Security
- Carbon Monoxide Detectors
- Fire and Smoke Detector
Parking
- 2 Car Attached Garage
- Garage Door Opener
Eco-Friendly Details
- Energy-Efficient Windows
- Energy-Efficient Lighting
- Energy-Efficient Insulation
Schools
- Tpsb Elementary And Middle School
- Tpsb High School
Utilities
- Central Air
- Heating System Uses Gas
- High-Efficiency Water Heater
Additional Features
- Covered patio or porch
- Outside City Limits
Community Details
- Built by DSLD HOMES
- The Estates At Silver Hill Subdivision
Listing and Financial Details
- Home warranty included in the sale of the property
- Tax Lot 33
- Assessor Parcel Number 7045442401HAMILTONLN33
Similar Homes in Ponchatoula, LA
Home Values in the Area
Average Home Value in this Area
Property History
| Date | Event | Price | Change | Sq Ft Price |
|---|---|---|---|---|
| 07/15/2025 07/15/25 | Sold | -- | -- | -- |
| 05/04/2025 05/04/25 | Pending | -- | -- | -- |
| 05/01/2025 05/01/25 | For Sale | $334,900 | +43.9% | $180 / Sq Ft |
| 12/31/2020 12/31/20 | Sold | -- | -- | -- |
| 12/01/2020 12/01/20 | For Sale | $232,690 | -- | $125 / Sq Ft |
Tax History Compared to Growth
Tax History
| Year | Tax Paid | Tax Assessment Tax Assessment Total Assessment is a certain percentage of the fair market value that is determined by local assessors to be the total taxable value of land and additions on the property. | Land | Improvement |
|---|---|---|---|---|
| 2024 | $1,833 | $18,386 | $3,780 | $14,606 |
| 2023 | $1,831 | $18,106 | $3,500 | $14,606 |
| 2022 | $1,831 | $18,106 | $3,500 | $14,606 |
| 2021 | $354 | $3,500 | $3,500 | $0 |
| 2020 | $355 | $3,500 | $3,500 | $0 |
Agents Affiliated with this Home
-
SANDRA DOUGLAS
S
Seller's Agent in 2025
SANDRA DOUGLAS
Premier Edge Real Estate
(985) 590-9280
189 Total Sales
-
LIBBY CABRERA
L
Buyer's Agent in 2025
LIBBY CABRERA
Hanemann Realty, Inc.
(504) 390-6114
63 Total Sales
-
Saun Sullivan

Seller's Agent in 2020
Saun Sullivan
Cicero Realty, LLC
(844) 767-2713
13,379 Total Sales
Map
Source: ROAM MLS
MLS Number: 2278000
APN: 06548088
- 42412 Hamilton Ln
- 42474 Hamilton Ln
- 42401 Salt Grass Dr
- 42333 Jasper Ln
- 26116 Salt Grass Dr
- 42369 Blue Bay Dr
- 42390 Blue Bay Dr
- 42416 Blue Bay Dr
- 42298 Blue Bay Dr
- 42282 Blue Bay Dr
- 42258 Blue Bay Dr
- 42171 Millbrook Way
- 42250 Blue Bay Dr
- 42206 Jasper Ln
- 42234 Blue Bay Dr
- 42180 Dothan Place
- TBD Harvey Lavigne Rd

