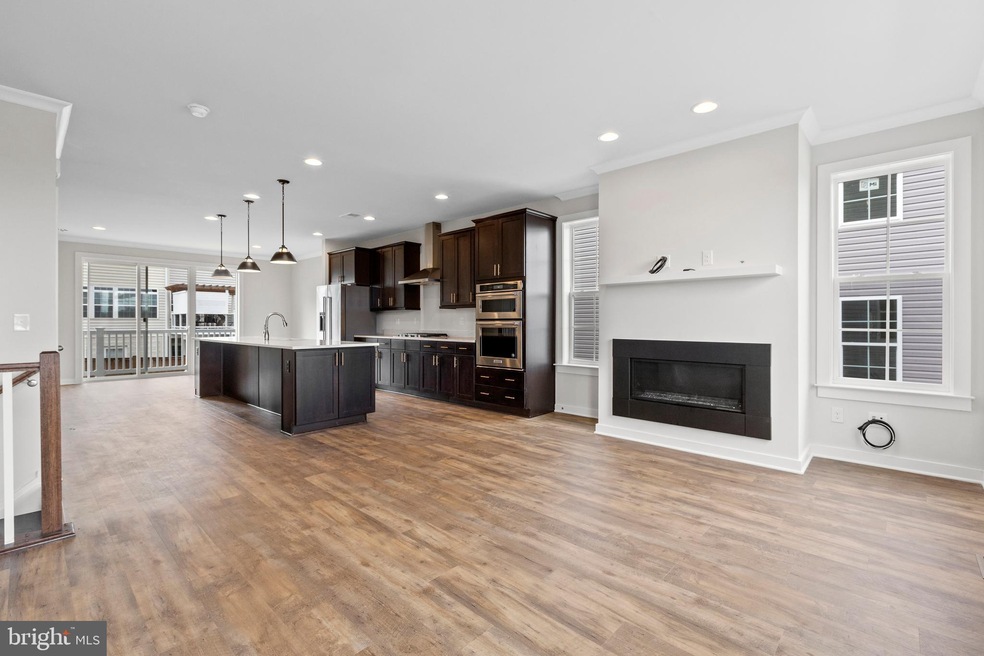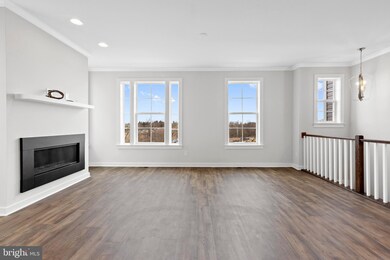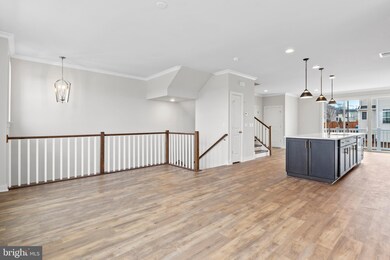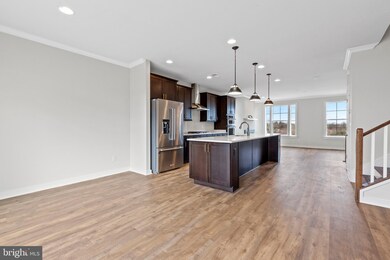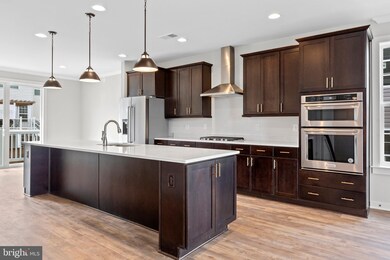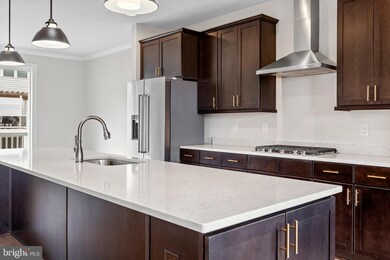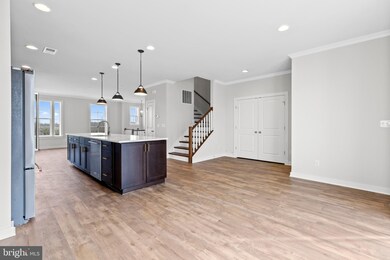
42403 Arcola Vista Terrace Arcola, VA 20166
Estimated Value: $731,000 - $780,224
Highlights
- New Construction
- Stainless Steel Appliances
- Double Pane Windows
- Rock Ridge High School Rated A+
- 2 Car Attached Garage
- Programmable Thermostat
About This Home
As of April 2020Stunning 3-level town home with 2-car front entry garage and functional back yard. This home has 3 bedrooms, 3 full and one half baths, and a finished recreation room. It features an open floorplan with tons of natural light and gorgeous, modern kitchen including dark cabinets, quartz counters, and gourmet Kitchen Aid appliances. Hardwood stairs, and upgraded flooring throughout!Schedule your tour today!
Last Agent to Sell the Property
DRB Group Realty, LLC License #676252 Listed on: 02/17/2020

Townhouse Details
Home Type
- Townhome
Est. Annual Taxes
- $5,589
Year Built
- Built in 2020 | New Construction
HOA Fees
- $170 Monthly HOA Fees
Parking
- 2 Car Attached Garage
- Front Facing Garage
Home Design
- Slab Foundation
- Asphalt Roof
- Vinyl Siding
Interior Spaces
- 2,563 Sq Ft Home
- Property has 3 Levels
- Double Pane Windows
- Low Emissivity Windows
- Window Screens
Kitchen
- Built-In Oven
- Cooktop
- Microwave
- Dishwasher
- Stainless Steel Appliances
- Disposal
Bedrooms and Bathrooms
- 3 Bedrooms
Schools
- Creightons Corner Elementary School
- Stone Hill Middle School
- Rock Ridge High School
Utilities
- Forced Air Heating and Cooling System
- Programmable Thermostat
- 200+ Amp Service
- Natural Gas Water Heater
Community Details
- Association fees include lawn maintenance
- Built by Dan Ryan Builders
- South Fork Broad Run Subdivision, Harlow Ii Floorplan
Listing and Financial Details
- Home warranty included in the sale of the property
- Tax Lot 17
Ownership History
Purchase Details
Home Financials for this Owner
Home Financials are based on the most recent Mortgage that was taken out on this home.Similar Homes in the area
Home Values in the Area
Average Home Value in this Area
Purchase History
| Date | Buyer | Sale Price | Title Company |
|---|---|---|---|
| Akhtar Syed Noman | $599,000 | Premier Title Inc |
Mortgage History
| Date | Status | Borrower | Loan Amount |
|---|---|---|---|
| Open | Akhtar Syed Noman | $449,250 |
Property History
| Date | Event | Price | Change | Sq Ft Price |
|---|---|---|---|---|
| 04/20/2020 04/20/20 | Sold | $599,000 | 0.0% | $234 / Sq Ft |
| 03/13/2020 03/13/20 | Pending | -- | -- | -- |
| 02/17/2020 02/17/20 | For Sale | $599,000 | -- | $234 / Sq Ft |
Tax History Compared to Growth
Tax History
| Year | Tax Paid | Tax Assessment Tax Assessment Total Assessment is a certain percentage of the fair market value that is determined by local assessors to be the total taxable value of land and additions on the property. | Land | Improvement |
|---|---|---|---|---|
| 2024 | $5,589 | $646,070 | $183,500 | $462,570 |
| 2023 | $5,208 | $595,150 | $183,500 | $411,650 |
| 2022 | $5,311 | $596,720 | $183,500 | $413,220 |
| 2021 | $5,489 | $560,080 | $168,500 | $391,580 |
| 2020 | $0 | $339,580 | $0 | $339,580 |
Agents Affiliated with this Home
-
Brittany Newman

Seller's Agent in 2020
Brittany Newman
DRB Group Realty, LLC
(240) 457-9391
16 in this area
1,765 Total Sales
-
Rachel Cheng

Buyer's Agent in 2020
Rachel Cheng
Coldwell Banker (NRT-Southeast-MidAtlantic)
(703) 457-7832
17 Total Sales
Map
Source: Bright MLS
MLS Number: VALO403026
APN: 162-45-0482-006
- 42393 Arcola Vista Terrace
- 42364 Winsbury Place W
- 42435 Ibex Dr
- 24604 Arcola Mills Dr
- 42271 Otter Creek Terrace
- 42350 Stonemont Cir
- 42444 Dogwood Glen Square
- 42523 Benfold Square
- 42533 Benfold Square
- 41909 Paddock Gate Place
- 42482 Benfold Square
- 42558 Antonia Terrace
- 42578 Dreamweaver Dr
- 41972 Paddock Gate Place
- 42394 Grahams Stable Square
- 24642 Red Lake Terrace
- 42874 Firefly Sonata Terrace Unit 107
- 43274 Greeley Square
- 43252 Greeley Square
- 43290 Greeley Square
- 42399 Arcola Vista Terrace
- 42403 Arcola Vista Terrace
- 42405 Arcola Vista Terrace
- 42407 Arcola Vista Terrace
- 42395 Arcola Vista Terrace
- 24107 Stone Springs Blvd
- 42409 Arcola Vista Terrace
- 24087 Gumspring Kiln Terrace
- 42411 Arcola Vista Terrace
- 24082 Gumspring Kiln Terrace
- 24085 Gumspring Kiln Terrace
- 42389 Arcola Vista Terrace
- 42413 Arcola Vista Terrace
- 24083 Gumspring Kiln Terrace
- 42368 Winsbury West Place
- 42372 Winsbury West Place
- 24109 Stone Springs Blvd
- 24079 Gumspring Kiln Terrace
- 42364 Winsbury West Place
- 24072 Gumspring Kiln Terrace
