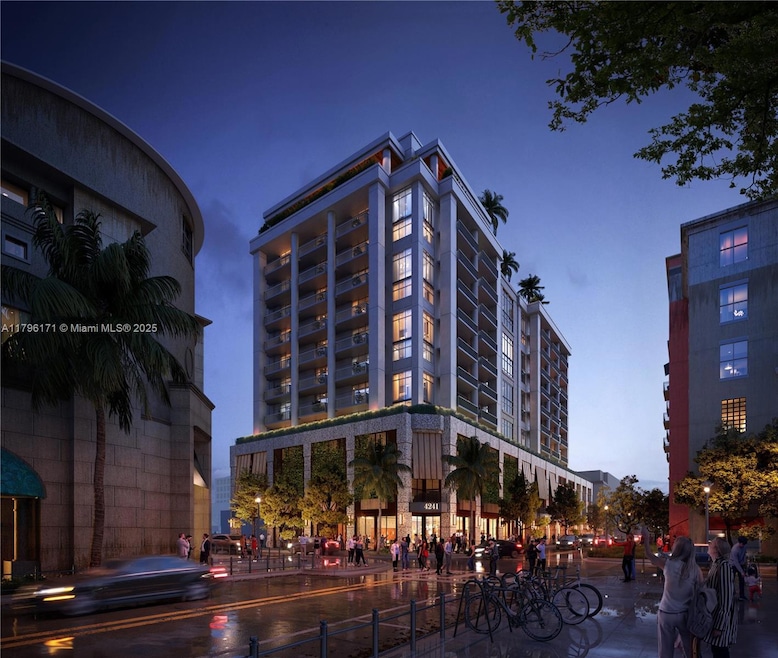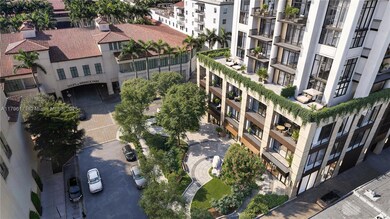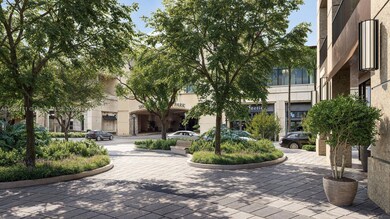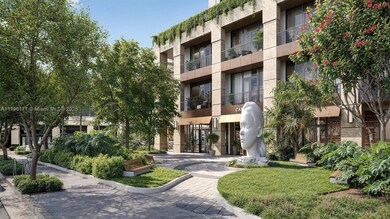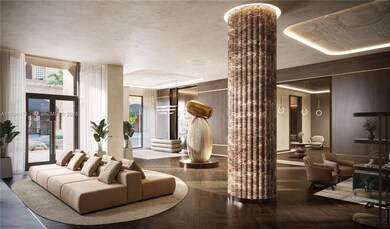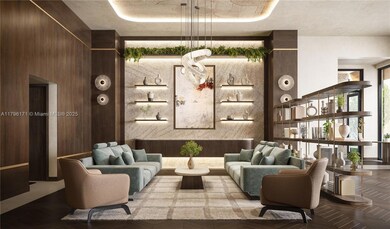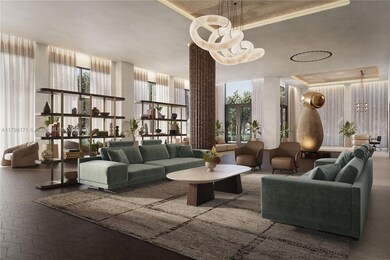4241 Aurora St Unit 701 Coral Gables, FL 33146
Southeast Gables NeighborhoodEstimated payment $19,884/month
Highlights
- Horses Allowed On Property
- Community Cabanas
- Skyline View
- Coral Gables Senior High School Rated A-
- Fitness Center
- Clubhouse
About This Home
Discover luxury living redefined at Cora Merrick Park, Coral Gables’ premier wellness-focused residence. This beautifully designed 3-bedroom condo features 10’ ceilings, floor-to-ceiling windows, elegant Italian cabinetry, Wolf/ Sub-zero appliances & a spacious private balcony ideal for relaxing or entertaining. Cora features advanced air and water purification, red light therapy in primary baths, and biophilic design elements that bring nature indoors. Amenities include a rooftop pool with cabanas, state-of-the-art fitness center, yoga terrace, outdoor kitchen, coworking spaces, and Coral Gables’ first rooftop padel court. Adjacent to the Shops at Merrick Park, enjoy the very best of dining, shopping, and entertainment. Live where luxury meets lifestyle—and well-being comes naturally.
Property Details
Home Type
- Condominium
Est. Annual Taxes
- $25,000
Year Built
- Home Under Construction
HOA Fees
- $3,600 Monthly HOA Fees
Parking
- 2 Car Garage
- Secured Garage or Parking
Home Design
- Entry on the 6th floor
- Concrete Block And Stucco Construction
Interior Spaces
- 1,944 Sq Ft Home
- Built-In Features
- Sliding Windows
- Entrance Foyer
- Great Room
- Combination Dining and Living Room
- Den
- Skyline Views
Kitchen
- Eat-In Kitchen
- Built-In Oven
- Electric Range
- Microwave
- Ice Maker
- Dishwasher
- Disposal
Bedrooms and Bathrooms
- 3 Bedrooms
- Closet Cabinetry
- Walk-In Closet
- Dual Sinks
- Shower Only
Laundry
- Dryer
- Washer
Home Security
Outdoor Features
- Balcony
- Courtyard
- Exterior Lighting
- Outdoor Grill
Schools
- Coral Gables Elementary School
- Ponce De Leon Middle School
- Coral Gables High School
Horse Facilities and Amenities
- Equestrian Lounge Area
- Horses Allowed On Property
Additional Features
- Air Purifier
- End Unit
- Barn Office
- Central Heating and Cooling System
Listing and Financial Details
- Assessor Parcel Number 03-41-20-017-1412
Community Details
Overview
- 74 Units
- Mid-Rise Condominium
- Cora Condos
- Coral Gables Ind Sec,Cora Merrick Park Subdivision
- 12-Story Property
Amenities
- Community Barbecue Grill
- Sauna
- Clubhouse
- Community Center
- Party Room
- Secure Lobby
- Bike Room
- Elevator
Recreation
- Fitness Center
- Community Cabanas
- Heated Community Pool
- Community Spa
Pet Policy
- Breed Restrictions
Security
- Security Guard
- High Impact Windows
Map
Home Values in the Area
Average Home Value in this Area
Property History
| Date | Event | Price | List to Sale | Price per Sq Ft |
|---|---|---|---|---|
| 05/25/2025 05/25/25 | For Sale | $2,697,000 | -- | $1,387 / Sq Ft |
Source: MIAMI REALTORS® MLS
MLS Number: A11796171
- 4241 Aurora St Unit 505
- 4241 Aurora St Unit 703
- 4100 Salzedo St Unit 916
- 4100 Salzedo St Unit 919
- 4100 Salzedo St Unit 411
- 4100 Salzedo St Unit 618
- 4100 Salzedo St Unit 409
- 4100 Salzedo St Unit 515
- 351 San Lorenzo Ave Unit 508
- 301 Altara Ave Unit 419
- 301 Altara Ave Unit 914
- 301 Altara Ave Unit 1008
- 301 Altara Ave Unit LPH903
- 301 Altara Ave Unit 805
- 301 Altara Ave Unit 201
- 301 Altara Ave Unit 511
- 301 Altara Ave Unit 619
- 301 Altara Ave Unit 701
- 301 Altara Ave Unit 608
- 243 Velarde Ave
- 4251 Salzedo St
- 4131 Laguna St Unit FL4-ID9
- 4100 Salzedo St Unit 1009
- 4100 Salzedo St Unit 515
- 4100 Salzedo St Unit 702
- 4100 Salzedo St Unit 919
- 4100 Salzedo St Unit 811
- 4100 Salzedo St Unit 704
- 4100 Salzedo St Unit 502
- 4100 Salzedo St Unit 910
- 4100 Salzedo St
- 301 Altara Ave Unit 635
- 301 Altara Ave Unit 705
- 301 Altara Ave Unit 533
- 301 Altara Ave Unit 210
- 301 Altara Ave Unit 801
- 3811 Shipping Ave
- 3880 Bird Rd
- 301 Altara Ave Unit 313
- 3811 Shipping Ave Unit FL2-ID125
