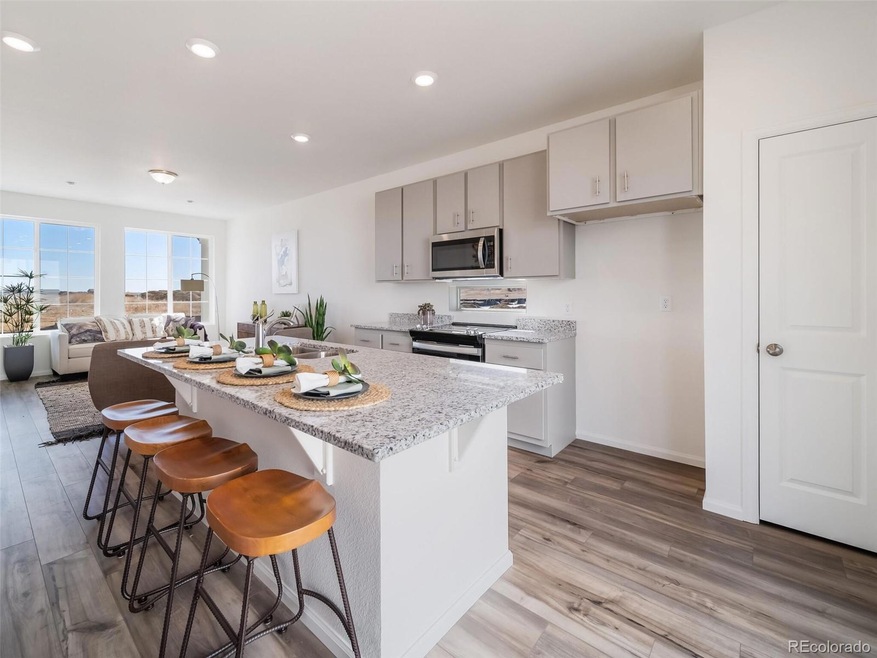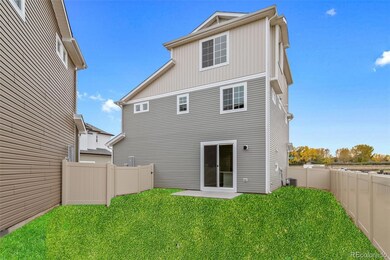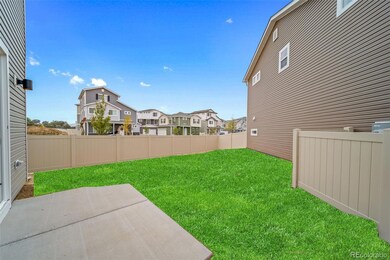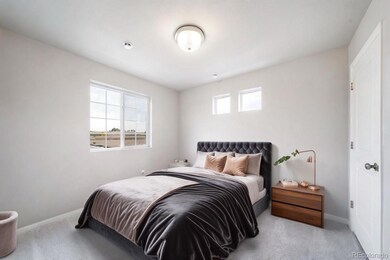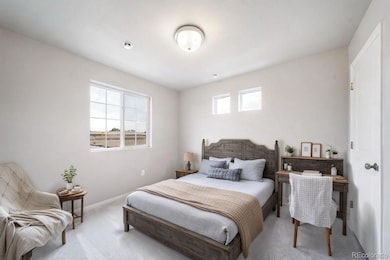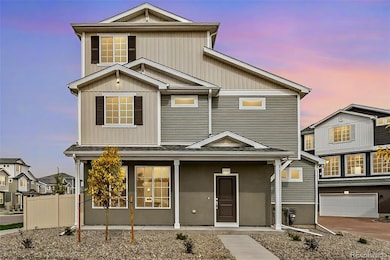
4241 Marblewood Dr Johnstown, CO 80534
Highlights
- Fitness Center
- Located in a master-planned community
- Open Floorplan
- New Construction
- Primary Bedroom Suite
- Clubhouse
About This Home
As of January 2025Take Advantage of $10K Flex Cash using Nest Home Lending!
This charming home has 3 bedrooms, 2.5 bathrooms, and a 2 car garage with extra storage space. Enjoy designer LVP flooring, Shaw carpeting, Whirlpool appliances, Delta faucets, and Sherwin-Williams paint throughout. The kitchen is complete with a dining island, designer countertops, stainless-steel sink, and walk-in pantry. The spacious primary suite boasts a walk-in closet, double vanity, and spa shower with a surround-tile finish. Our popular Smart space is perfect for guests, a playroom or home gym. Actual home may differ from the artist’s rendering or photography shown.
Last Agent to Sell the Property
Keller Williams DTC Brokerage Email: kristen-mw@hotmail.com,720-201-7630 Listed on: 07/01/2024

Home Details
Home Type
- Single Family
Est. Annual Taxes
- $6,156
Year Built
- Built in 2024 | New Construction
Lot Details
- 4,102 Sq Ft Lot
- South Facing Home
- Partially Fenced Property
- Private Yard
HOA Fees
- $110 Monthly HOA Fees
Parking
- 2 Car Attached Garage
Home Design
- Contemporary Architecture
- Tri-Level Property
- Composition Roof
- Vinyl Siding
- Concrete Perimeter Foundation
- Stucco
Interior Spaces
- 1,930 Sq Ft Home
- Open Floorplan
- Wired For Data
- Double Pane Windows
- Great Room
- Bonus Room
- Crawl Space
- Fire and Smoke Detector
- Laundry Room
Kitchen
- Oven
- Microwave
- Dishwasher
- Kitchen Island
- Disposal
Flooring
- Carpet
- Vinyl
Bedrooms and Bathrooms
- 3 Bedrooms
- Primary Bedroom Suite
- Walk-In Closet
Eco-Friendly Details
- Energy-Efficient Appliances
- Energy-Efficient Windows
- Energy-Efficient Construction
- Energy-Efficient HVAC
- Energy-Efficient Insulation
- Energy-Efficient Thermostat
- Smoke Free Home
Outdoor Features
- Patio
- Rain Gutters
Schools
- Riverview Pk-8 Elementary And Middle School
- Mountain View High School
Utilities
- Forced Air Heating and Cooling System
- 220 Volts
- 110 Volts
- High-Efficiency Water Heater
- Phone Available
- Cable TV Available
Listing and Financial Details
- Exclusions: Taxes are an annual estimate. Pictures will be updated as construction progresses. Earnest Money based on using Preferred Lender, NEST Home Lending.
- Assessor Parcel Number R1677526
Community Details
Overview
- Association fees include ground maintenance, road maintenance, snow removal
- Thompson Crossing Metropolitan District c/o Msi, L Association, Phone Number (970) 635-0498
- Built by Oakwood Homes, LLC
- Thompson River Ranch Subdivision, Friesian Floorplan
- Located in a master-planned community
Amenities
- Clubhouse
Recreation
- Community Playground
- Fitness Center
- Community Pool
- Park
- Trails
Similar Homes in Johnstown, CO
Home Values in the Area
Average Home Value in this Area
Property History
| Date | Event | Price | Change | Sq Ft Price |
|---|---|---|---|---|
| 01/28/2025 01/28/25 | Sold | $412,990 | +0.7% | $214 / Sq Ft |
| 12/28/2024 12/28/24 | Pending | -- | -- | -- |
| 12/17/2024 12/17/24 | Price Changed | $409,990 | -13.6% | $212 / Sq Ft |
| 11/06/2024 11/06/24 | Price Changed | $474,692 | -3.1% | $246 / Sq Ft |
| 07/01/2024 07/01/24 | For Sale | $489,692 | -- | $254 / Sq Ft |
Tax History Compared to Growth
Agents Affiliated with this Home
-
Kristen White
K
Seller's Agent in 2025
Kristen White
Keller Williams DTC
41 in this area
896 Total Sales
-
Ann Deleeuw

Buyer's Agent in 2025
Ann Deleeuw
Coldwell Banker Realty 56
(720) 670-7619
1 in this area
24 Total Sales
Map
Source: REcolorado®
MLS Number: 1650245
- 3663 Driftwood Dr
- 3674 Crestwood Ln
- 3669 Riverwalk Cir
- 4354 Lacewood Ln
- 3836 Sprucewood Dr
- 4397 Elkwood Ct
- 4385 Elkwood Ct
- 4373 Elkwood Ct
- 4361 Elkwood Ct
- 3892 Sprucewood Dr
- 4325 Elkwood Ct
- 4366 Elkwood Ct
- 4403 Alderwood Dr
- 4393 Alderwood Dr
- 4342 Elkwood Ct
- 4330 Elkwood Ct
- 4381 Alderwood Dr
- 3433 Barkwood Dr
- 3441 Barkwood Dr
- 3429 Barkwood Dr
