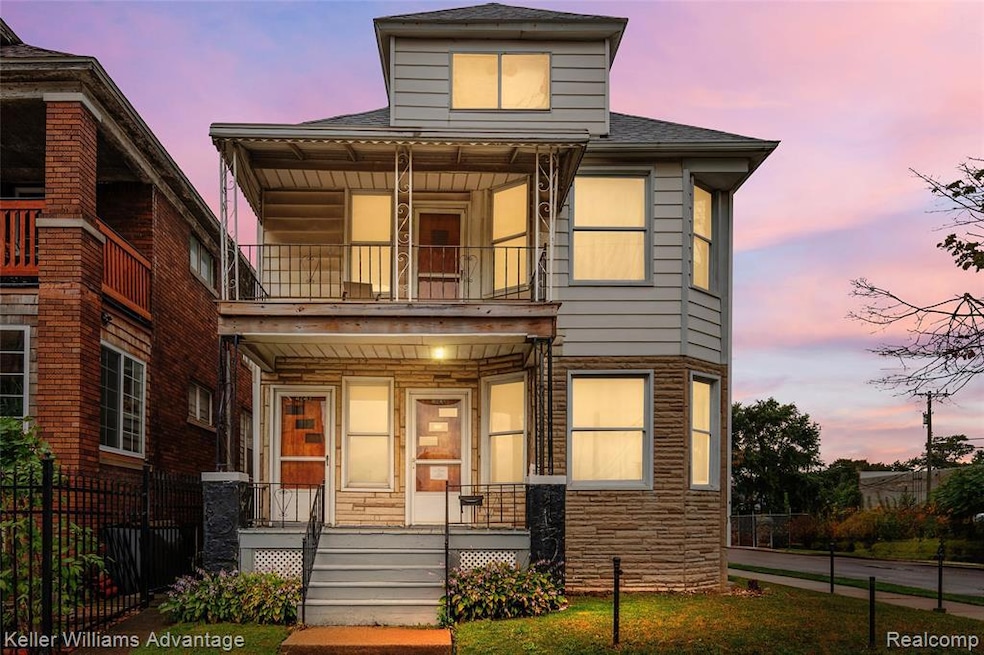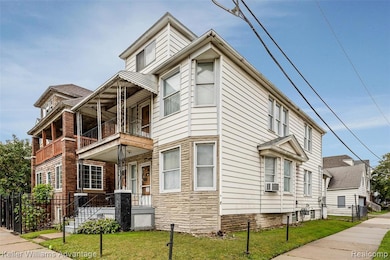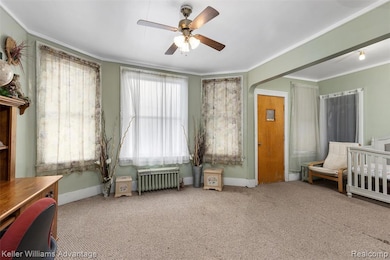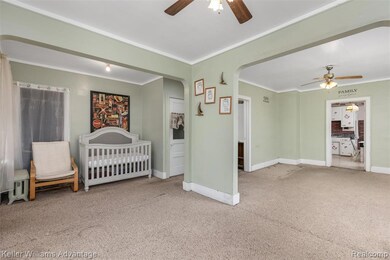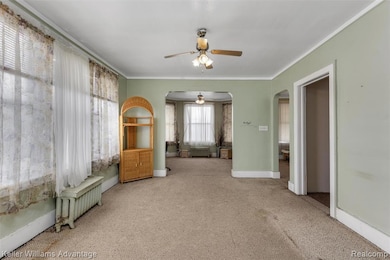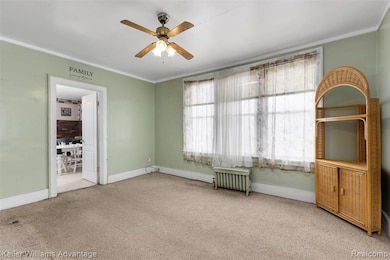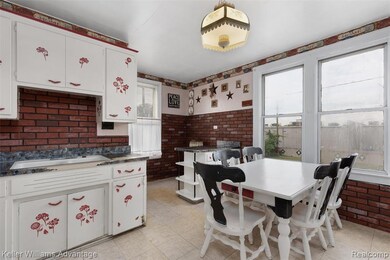4241 Martin St Detroit, MI 48210
Claytown NeighborhoodEstimated payment $869/month
Highlights
- Colonial Architecture
- Covered Patio or Porch
- Awning
- Cass Technical High School Rated 10
- Programmable Thermostat
- Ceiling Fan
About This Home
Well-maintained duplex in Detroit, offering flexibility as an investment property or the perfect setup to live in one unit and rent the other. Each unit features two bedrooms and one full bath, with the lower level enjoying a basement for storage and the upper unit extending into a spacious attic. Both units have their own inviting outdoor spaces—a covered front porch and an upper-level balcony. Detached garage provides additional parking and storage. Recent updates give peace of mind, including a new roof (2023), boiler (2018), and hot water tank (2021). With solid systems, spacious layouts, and a prime opportunity for income potential, this duplex is ready for its next chapter. Schedule your private tour today! The furniture is included with the sale.
Property Details
Home Type
- Multi-Family
Est. Annual Taxes
Year Built
- Built in 1918
Lot Details
- 3,485 Sq Ft Lot
- Lot Dimensions are 34x100
- Fenced
Home Design
- Colonial Architecture
- Block Foundation
- Asphalt Roof
- Chimney Cap
Interior Spaces
- 2 Full Bathrooms
- 2,072 Sq Ft Home
- 2-Story Property
- Ceiling Fan
- Awning
- Unfinished Basement
Parking
- Garage
- On-Street Parking
Outdoor Features
- Covered Patio or Porch
- Exterior Lighting
Utilities
- Window Unit Cooling System
- Hot Water Heating System
- Heating System Uses Natural Gas
- Radiant Heating System
- Programmable Thermostat
- Natural Gas Water Heater
- High Speed Internet
Listing and Financial Details
- Assessor Parcel Number W18I011148S
Community Details
Overview
- 2 Units
- Alfred M Low Subdivision
Amenities
- Laundry Facilities
Pet Policy
- Pets Allowed
Map
Home Values in the Area
Average Home Value in this Area
Tax History
| Year | Tax Paid | Tax Assessment Tax Assessment Total Assessment is a certain percentage of the fair market value that is determined by local assessors to be the total taxable value of land and additions on the property. | Land | Improvement |
|---|---|---|---|---|
| 2025 | $1,178 | $52,900 | $0 | $0 |
| 2024 | $1,178 | $44,600 | $0 | $0 |
| 2023 | $1,389 | $35,500 | $0 | $0 |
| 2022 | $1,475 | $27,100 | $0 | $0 |
| 2021 | $1,437 | $18,800 | $0 | $0 |
| 2020 | $1,437 | $20,300 | $0 | $0 |
| 2019 | $1,306 | $16,900 | $0 | $0 |
| 2018 | $1,147 | $14,400 | $0 | $0 |
| 2017 | $221 | $14,700 | $0 | $0 |
| 2016 | $1,261 | $20,100 | $0 | $0 |
| 2015 | $1,150 | $20,100 | $0 | $0 |
| 2013 | $1,114 | $22,290 | $0 | $0 |
| 2010 | -- | $31,938 | $559 | $31,379 |
Property History
| Date | Event | Price | List to Sale | Price per Sq Ft |
|---|---|---|---|---|
| 10/30/2025 10/30/25 | Price Changed | $140,000 | -6.7% | $68 / Sq Ft |
| 10/22/2025 10/22/25 | Price Changed | $150,000 | +3.4% | $72 / Sq Ft |
| 10/21/2025 10/21/25 | Price Changed | $145,000 | -3.3% | $70 / Sq Ft |
| 10/13/2025 10/13/25 | Price Changed | $150,000 | -9.1% | $72 / Sq Ft |
| 09/28/2025 09/28/25 | Price Changed | $165,000 | -5.7% | $80 / Sq Ft |
| 09/23/2025 09/23/25 | For Sale | $175,000 | -- | $84 / Sq Ft |
Purchase History
| Date | Type | Sale Price | Title Company |
|---|---|---|---|
| Quit Claim Deed | -- | None Available | |
| Personal Reps Deed | -- | None Available |
Source: Realcomp
MLS Number: 20251038333
APN: 18-011148
- 6900 Saint John St
- 6641 Michigan Ave
- 6419 Michigan Ave
- 7309 Waldo St
- 4921 Martin St
- 3938 Livernois Ave
- 3944 Livernois Ave
- 3932 Livernois Ave
- 4450 Military St
- 4665 Central St
- 3462 Gilbert St
- 4715 Casper St
- 6361 Devereaux St
- 4107 N Campbell St
- 4715 Lumley St
- 5936 Kopernick St
- 3726 Bushey St
- 4711 35th St
- 3743 Greusel St
- 5427 Central St
- 4878 Tarnow St Unit ID1337412P
- 6185 Livernois Ave
- 7631 W Vernor Hwy
- 6735 Clifton St
- 1565 W Grand Blvd Unit 4
- 2484 Woodmere St
- 2215 Lansing St
- 1629 Waterman St
- 2377 Oakdale St
- 1719 Central St
- 5393 Seebaldt St Unit A
- 2009 Sharon St Unit ID1345029P
- 8457 Cahalan St Unit 8457 Cahalan
- 9200 W Vernor Hwy
- 1311 N Green St
- 2135 Hubbard St
- 3559 Tillman St Unit 5
- 5103 Oregon St
- 4052 W Vernor Hwy
- 1151 Morrell St Unit 2F
