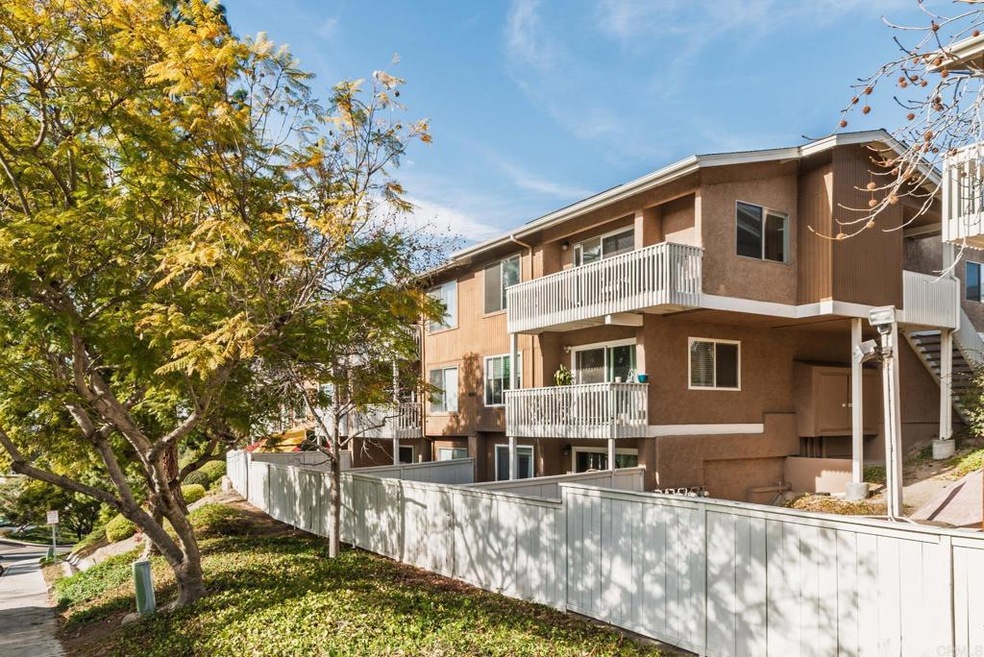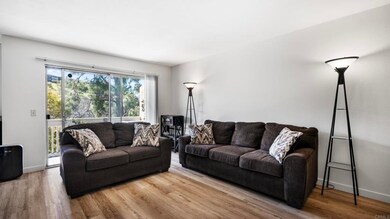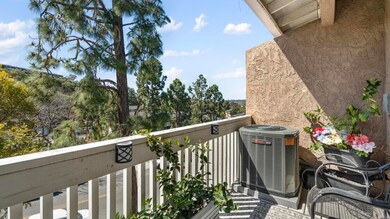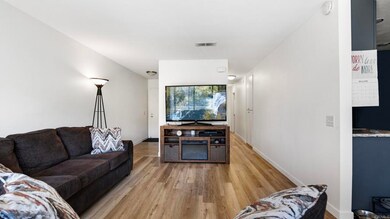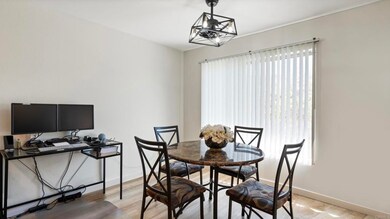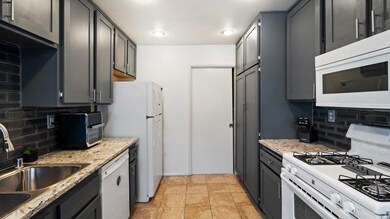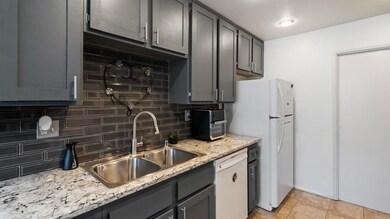
4241 Mesa Vista Way Unit 4 Oceanside, CA 92057
San Luis Rey NeighborhoodHighlights
- In Ground Pool
- Clubhouse
- Attic
- Updated Kitchen
- Property is near a clubhouse
- Quartz Countertops
About This Home
As of April 2025Best Opportunity in Oceanside! This beautifully updated 2-bed, 2-bath condo now features brand-new luxury vinyl plank flooring and fresh paint throughout. A rare find in this neighborhood, it includes a 1-car garage with extra storage. Nestled in the scenic hills of Oceanside, this home offers privacy, convenience, and incredible value in today's market! The kitchen and bathrooms have been updated, and the condo features a newer HVAC system for year-round comfort. Enjoy stunning mountain views from your private balcony, adding to the peaceful feel of this home. Located just 15 minutes from the beach and less than 2 miles from El Camino High School and Martin Luther King Jr. Middle School, this condo sits right outside the highly sought-after Ivey Ranch neighborhood. This property is FHA and VA approved, making homeownership even more accessible! The HOA covers water, trash, sewer, pool, and ground maintenance, providing added convenience and value. Whether you’re a first-time homebuyer looking for a great starter home or an investor seeking a solid rental property, this is a fantastic opportunity. Enjoy easy access to the 76 and 78 freeways, making commuting a breeze. Don’t miss this opportunity—schedule your showing today!
Last Agent to Sell the Property
Real Broker Brokerage Phone: 760-908-2194 License #02174046
Property Details
Home Type
- Condominium
Est. Annual Taxes
- $2,939
Year Built
- Built in 1985
HOA Fees
- $409 Monthly HOA Fees
Parking
- 1 Car Garage
- Parking Available
Interior Spaces
- 1,152 Sq Ft Home
- 1-Story Property
- Ceiling Fan
- Blinds
- Casement Windows
- Window Screens
- Living Room
- Living Room Balcony
- Dining Room
- Neighborhood Views
- Attic
Kitchen
- Updated Kitchen
- Gas Oven or Range
- Gas Range
- Microwave
- Dishwasher
- Quartz Countertops
- Self-Closing Drawers
- Disposal
Flooring
- Carpet
- Tile
Bedrooms and Bathrooms
- 2 Bedrooms
- Walk-In Closet
- Remodeled Bathroom
- 2 Full Bathrooms
- Bathtub with Shower
- Exhaust Fan In Bathroom
Laundry
- Laundry Room
- Washer and Gas Dryer Hookup
Pool
- In Ground Pool
- Spa
- Fence Around Pool
Utilities
- Cooling System Mounted To A Wall/Window
- Central Heating and Cooling System
- Gas Water Heater
Additional Features
- Exterior Lighting
- Two or More Common Walls
- Property is near a clubhouse
Listing and Financial Details
- Tax Tract Number 10805
- Assessor Parcel Number 1584000804
Community Details
Overview
- Master Insurance
- 376 Units
- Quail Ridge Condominiums Homeowners Association, Phone Number (760) 643-2200
Amenities
- Clubhouse
- Meeting Room
Recreation
- Community Pool
- Dog Park
Security
- Security Service
- Resident Manager or Management On Site
Ownership History
Purchase Details
Home Financials for this Owner
Home Financials are based on the most recent Mortgage that was taken out on this home.Purchase Details
Home Financials for this Owner
Home Financials are based on the most recent Mortgage that was taken out on this home.Purchase Details
Home Financials for this Owner
Home Financials are based on the most recent Mortgage that was taken out on this home.Purchase Details
Home Financials for this Owner
Home Financials are based on the most recent Mortgage that was taken out on this home.Purchase Details
Purchase Details
Purchase Details
Map
Similar Homes in Oceanside, CA
Home Values in the Area
Average Home Value in this Area
Purchase History
| Date | Type | Sale Price | Title Company |
|---|---|---|---|
| Grant Deed | $515,000 | Homelight Title | |
| Grant Deed | -- | Homelight Title | |
| Interfamily Deed Transfer | -- | Corinthian Title Company | |
| Grant Deed | $222,000 | Corinthian Title Company | |
| Interfamily Deed Transfer | -- | Corinthian Title Company | |
| Interfamily Deed Transfer | -- | -- | |
| Interfamily Deed Transfer | -- | -- | |
| Interfamily Deed Transfer | -- | -- | |
| Deed | $67,900 | -- |
Mortgage History
| Date | Status | Loan Amount | Loan Type |
|---|---|---|---|
| Open | $412,000 | New Conventional | |
| Previous Owner | $25,000 | Credit Line Revolving | |
| Previous Owner | $225,885 | New Conventional |
Property History
| Date | Event | Price | Change | Sq Ft Price |
|---|---|---|---|---|
| 04/23/2025 04/23/25 | Sold | $515,000 | 0.0% | $447 / Sq Ft |
| 03/24/2025 03/24/25 | Pending | -- | -- | -- |
| 03/21/2025 03/21/25 | For Sale | $514,999 | +132.0% | $447 / Sq Ft |
| 03/19/2014 03/19/14 | Sold | $222,000 | 0.0% | $193 / Sq Ft |
| 02/22/2014 02/22/14 | Pending | -- | -- | -- |
| 01/27/2014 01/27/14 | For Sale | $222,000 | -- | $193 / Sq Ft |
Tax History
| Year | Tax Paid | Tax Assessment Tax Assessment Total Assessment is a certain percentage of the fair market value that is determined by local assessors to be the total taxable value of land and additions on the property. | Land | Improvement |
|---|---|---|---|---|
| 2024 | $2,939 | $266,793 | $169,493 | $97,300 |
| 2023 | $2,847 | $261,563 | $166,170 | $95,393 |
| 2022 | $2,803 | $256,435 | $162,912 | $93,523 |
| 2021 | $2,812 | $251,408 | $159,718 | $91,690 |
| 2020 | $2,725 | $248,831 | $158,081 | $90,750 |
| 2019 | $2,645 | $243,953 | $154,982 | $88,971 |
| 2018 | $2,615 | $239,171 | $151,944 | $87,227 |
| 2017 | $2,566 | $234,482 | $148,965 | $85,517 |
| 2016 | $2,481 | $229,886 | $146,045 | $83,841 |
| 2015 | $2,408 | $226,434 | $143,852 | $82,582 |
| 2014 | $1,836 | $170,000 | $108,000 | $62,000 |
Source: California Regional Multiple Listing Service (CRMLS)
MLS Number: NDP2502679
APN: 158-400-08-04
- 4219 La Pinata Way Unit 255
- 305 Liberty Way
- 250 Liberty Way
- 4203 Calle Del Vista
- 4054 Craven Rd Unit 49
- 4148 Madera Ln
- 4117 Vela Way
- 4132 Palomar Way
- 190 Bautista Ct Unit 96
- 190 Bautista Ct Unit 89
- 4314 Auklet Way
- 4322 Auklet Way
- 4269 Black Duck Way
- 4426 Avenida Del Gado
- 4252 Alta Vista Ct
- 4100 Mission Tree Way
- 242 Sophia Way
- 4273 Spoon Bill Way Unit 4
- 4402 Chickadee Way
- 308 Arlington Dr
