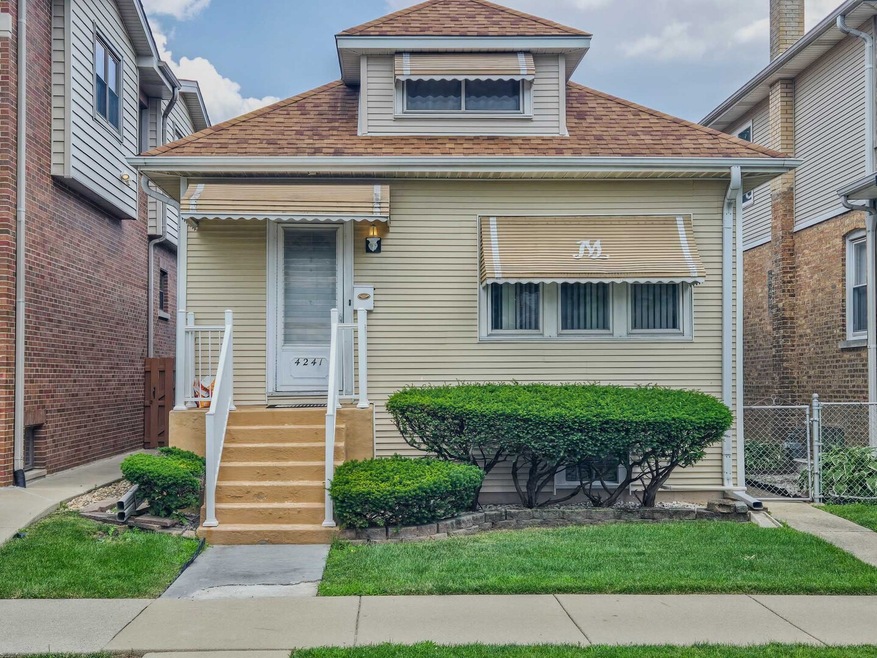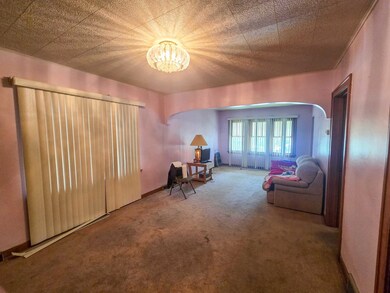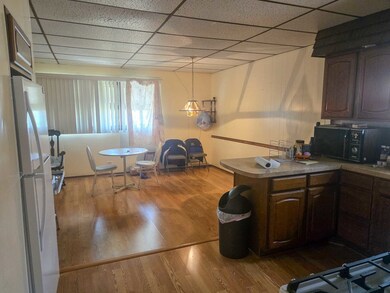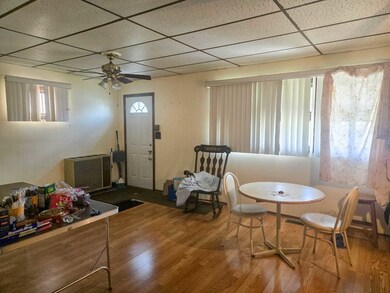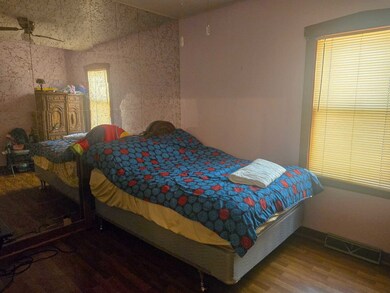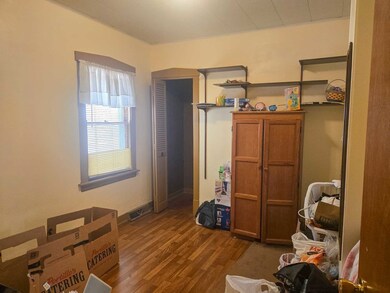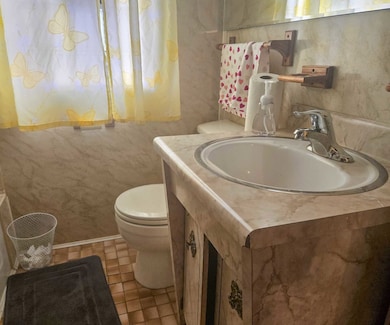
4241 N Ozark Ave Norridge, IL 60706
Irving Woods NeighborhoodEstimated payment $1,763/month
Total Views
1,397
2
Beds
2
Baths
1,050
Sq Ft
$276
Price per Sq Ft
Highlights
- Finished Attic
- Attic
- Bungalow
- J Giles Elementary School Rated A
- Laundry Room
- Forced Air Heating and Cooling System
About This Home
Great opportunity! This home has endless possibilities. Living room, dining room, kitchen with family room addition, 2 bedrooms and a full bath on the main floor. Finished and heated attic space and full basement with additional bath with plenty of storage.
Home Details
Home Type
- Single Family
Est. Annual Taxes
- $1,902
Year Built
- Built in 1927
Lot Details
- Lot Dimensions are 30 x 124
Parking
- 2 Car Garage
- Off Alley Parking
- Parking Included in Price
Home Design
- Bungalow
- Asphalt Roof
Interior Spaces
- 1,050 Sq Ft Home
- 1.5-Story Property
- Family Room
- Combination Dining and Living Room
- Finished Attic
Flooring
- Carpet
- Laminate
Bedrooms and Bathrooms
- 2 Bedrooms
- 2 Potential Bedrooms
- 2 Full Bathrooms
Laundry
- Laundry Room
- Dryer
- Washer
Basement
- Basement Fills Entire Space Under The House
- Finished Basement Bathroom
Schools
- John V Leigh Elementary School
- James Giles Middle School
- Ridgewood Comm High School
Utilities
- Forced Air Heating and Cooling System
- Heating System Uses Natural Gas
- Lake Michigan Water
Listing and Financial Details
- Senior Tax Exemptions
- Homeowner Tax Exemptions
- Senior Freeze Tax Exemptions
Map
Create a Home Valuation Report for This Property
The Home Valuation Report is an in-depth analysis detailing your home's value as well as a comparison with similar homes in the area
Home Values in the Area
Average Home Value in this Area
Tax History
| Year | Tax Paid | Tax Assessment Tax Assessment Total Assessment is a certain percentage of the fair market value that is determined by local assessors to be the total taxable value of land and additions on the property. | Land | Improvement |
|---|---|---|---|---|
| 2024 | $5,769 | $31,000 | $4,836 | $26,164 |
| 2023 | $1,913 | $31,000 | $4,836 | $26,164 |
| 2022 | $1,913 | $31,000 | $4,836 | $26,164 |
| 2021 | $2,108 | $19,478 | $4,278 | $15,200 |
| 2020 | $1,914 | $19,478 | $4,278 | $15,200 |
| 2019 | $1,876 | $21,861 | $4,278 | $17,583 |
| 2018 | $5,147 | $20,150 | $3,534 | $16,616 |
| 2017 | $2,093 | $20,150 | $3,534 | $16,616 |
| 2016 | $2,587 | $20,150 | $3,534 | $16,616 |
| 2015 | $2,948 | $16,110 | $3,069 | $13,041 |
| 2014 | $2,843 | $16,110 | $3,069 | $13,041 |
| 2013 | $2,390 | $16,110 | $3,069 | $13,041 |
Source: Public Records
Property History
| Date | Event | Price | Change | Sq Ft Price |
|---|---|---|---|---|
| 07/11/2025 07/11/25 | Pending | -- | -- | -- |
| 07/08/2025 07/08/25 | For Sale | $289,900 | -- | $276 / Sq Ft |
Source: Midwest Real Estate Data (MRED)
Purchase History
| Date | Type | Sale Price | Title Company |
|---|---|---|---|
| Quit Claim Deed | -- | -- |
Source: Public Records
Similar Homes in the area
Source: Midwest Real Estate Data (MRED)
MLS Number: 12411993
APN: 12-13-306-006-0000
Nearby Homes
- 4308 N Ozark Ave
- 4224 N Oriole Ave
- 4101 N Ozark Ave
- 4304 N Oriole Ave
- 4044 N Overhill Ave
- 4034 N Overhill Ave
- 4024 N Overhill Ave
- 4441 N Orange Ave
- 4130 N Oketo Ave
- 4129 N Oketo Ave
- 7443 W Irving Park Rd Unit 4E
- 4544 N Oriole Ave
- 3925 N Olcott Ave
- 4515 N Redwood Dr
- 4549 N Canfield Ave
- 4216 N Octavia Ave
- 4018 N Octavia Ave
- 7431 W Forest Preserve Ave
- 4712 N Ozark Ave
- 3946 N Octavia Ave
