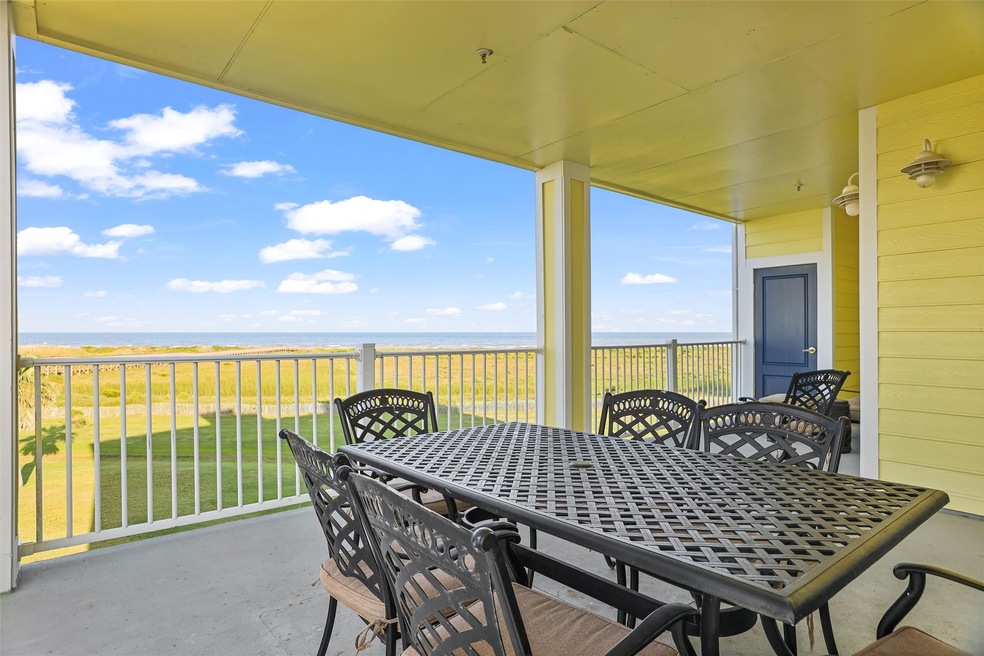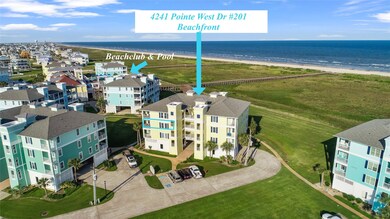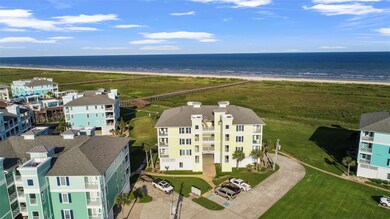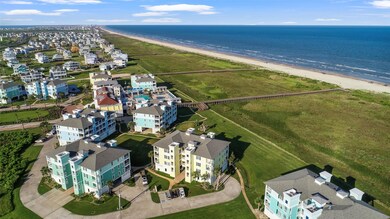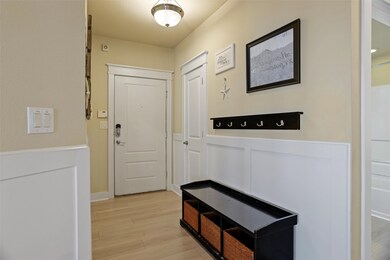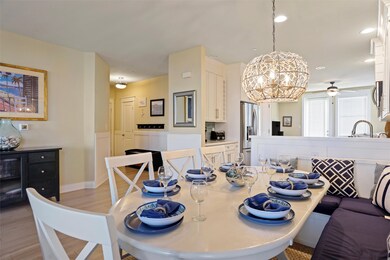
4241 Pointe Dr W Unit 201 Galveston, TX 77554
Pointe West NeighborhoodEstimated Value: $605,000 - $635,000
Highlights
- Beach Front
- Spa
- High Ceiling
- Oppe Elementary School Rated A-
- Clubhouse
- Quartz Countertops
About This Home
As of April 2024The 'SANDCASTLE' is an inviting second-floor Gulf front property in Pointe West, featuring an enchanting view of the Gulf from its covered beachfront balcony. Enjoy the tranquil ambiance and the soothing sounds of the waves just steps away from the beach crossover. A brief walk leads to the beach club and infinity pool. This property, a popular vacation rental, yields nearly $40K in annual rentals, a 1st or 2nd home with investment opportunity. Whether as a residence or occasional beachfront getaway, its charm is complemented by updates like a new white kitchen, quartz counters, tile backsplash, luxury vinyl plank floors, shiplap built-in media center, and a custom dining area. Pointe West, a desirable community, offers a variety of amenities for both residents and guests such as 2 pools, 2 hot tubs, heated lazy river, Beach Club, seasonal restaurant/bar, boutique, workout facility, pickle and basketball courts, golf cart path and tunnel, prestine private beach and more.
Last Agent to Sell the Property
United Real Estate License #0447087 Listed on: 03/08/2024

Property Details
Home Type
- Condominium
Est. Annual Taxes
- $11,916
Year Built
- Built in 2005
Lot Details
- Beach Front
- Home Has East or West Exposure
- Northwest Facing Home
- Sprinkler System
HOA Fees
- $1,382 Monthly HOA Fees
Parking
- 1 Car Attached Garage
- Additional Parking
- Assigned Parking
- Unassigned Parking
Property Views
- Beach
- Bay
Home Design
- Pillar, Post or Pier Foundation
- Composition Roof
- Cement Siding
Interior Spaces
- 1,717 Sq Ft Home
- 3-Story Property
- High Ceiling
- Window Treatments
- Family Room Off Kitchen
- Breakfast Room
- Utility Room
- Home Gym
Kitchen
- Breakfast Bar
- Electric Oven
- Electric Range
- Microwave
- Dishwasher
- Quartz Countertops
- Disposal
Flooring
- Vinyl Plank
- Vinyl
Bedrooms and Bathrooms
- 3 Bedrooms
- 3 Full Bathrooms
- Single Vanity
- Bathtub with Shower
Laundry
- Laundry in Utility Room
- Dryer
- Washer
Home Security
Eco-Friendly Details
- Energy-Efficient Exposure or Shade
- Energy-Efficient HVAC
- Energy-Efficient Thermostat
Outdoor Features
- Spa
- Balcony
- Outdoor Storage
- Play Equipment
Schools
- Gisd Open Enroll Elementary And Middle School
- Ball High School
Utilities
- Central Heating and Cooling System
- Programmable Thermostat
Listing and Financial Details
- Exclusions: See Non-Realty
Community Details
Overview
- Association fees include clubhouse, cable TV, insurance, ground maintenance, maintenance structure, recreation facilities, sewer, trash, water
- Pointe West Hoa/Houcomm Mgmt Association
- Pointe West Subdivision
Amenities
- Clubhouse
Recreation
- Community Pool
- Tennis Courts
Pet Policy
- The building has rules on how big a pet can be within a unit
Security
- Security Guard
- Fire and Smoke Detector
Ownership History
Purchase Details
Purchase Details
Home Financials for this Owner
Home Financials are based on the most recent Mortgage that was taken out on this home.Purchase Details
Home Financials for this Owner
Home Financials are based on the most recent Mortgage that was taken out on this home.Purchase Details
Home Financials for this Owner
Home Financials are based on the most recent Mortgage that was taken out on this home.Purchase Details
Home Financials for this Owner
Home Financials are based on the most recent Mortgage that was taken out on this home.Purchase Details
Similar Homes in Galveston, TX
Home Values in the Area
Average Home Value in this Area
Purchase History
| Date | Buyer | Sale Price | Title Company |
|---|---|---|---|
| Beachfront Views Llc | -- | None Listed On Document | |
| Calvert Stephen | -- | Southland Title | |
| Powell Juli S | $273,600 | None Available | |
| Tiller Michael | -- | Stewart Title Company | |
| Burgess Timm A | -- | Stewart Title Company | |
| Mckinley Thomas | -- | Ctc |
Mortgage History
| Date | Status | Borrower | Loan Amount |
|---|---|---|---|
| Previous Owner | Powell Juli S | $273,600 | |
| Previous Owner | Tiller Michael | $273,600 | |
| Previous Owner | Burgess Timm A | $338,700 | |
| Previous Owner | Burgess Timm A | $358,150 |
Property History
| Date | Event | Price | Change | Sq Ft Price |
|---|---|---|---|---|
| 04/01/2024 04/01/24 | Sold | -- | -- | -- |
| 03/11/2024 03/11/24 | Pending | -- | -- | -- |
| 03/08/2024 03/08/24 | For Sale | $649,000 | -- | $378 / Sq Ft |
Tax History Compared to Growth
Tax History
| Year | Tax Paid | Tax Assessment Tax Assessment Total Assessment is a certain percentage of the fair market value that is determined by local assessors to be the total taxable value of land and additions on the property. | Land | Improvement |
|---|---|---|---|---|
| 2024 | $11,916 | $698,180 | $32,770 | $665,410 |
| 2023 | $11,916 | $665,580 | $32,770 | $632,810 |
| 2022 | $12,477 | $627,750 | $32,770 | $594,980 |
| 2021 | $9,522 | $428,620 | $32,770 | $395,850 |
| 2020 | $7,851 | $333,750 | $32,770 | $300,980 |
| 2019 | $8,087 | $333,750 | $32,770 | $300,980 |
| 2018 | $8,024 | $329,650 | $32,770 | $296,880 |
| 2017 | $7,922 | $329,650 | $32,770 | $296,880 |
| 2016 | $7,922 | $329,630 | $32,770 | $296,860 |
| 2015 | $7,777 | $320,060 | $32,770 | $287,290 |
| 2014 | $6,630 | $269,450 | $32,770 | $236,680 |
Agents Affiliated with this Home
-
Susan Lutz

Seller's Agent in 2024
Susan Lutz
United Real Estate
(713) 818-5554
85 in this area
142 Total Sales
-
Celeste Calvert
C
Buyer's Agent in 2024
Celeste Calvert
eXp Realty LLC
(713) 240-3913
2 in this area
27 Total Sales
Map
Source: Houston Association of REALTORS®
MLS Number: 50353986
APN: 7323-0009-0201-000
- 4241 Pointe Dr W Unit 103
- 4241 Pointe Dr W
- 4241 Pointe Dr W Unit 301
- 4231 Pointe Dr W Unit 101
- 4221 Pointe Dr W Unit 302
- 26441 Cat Tail Dr Unit 102
- 26441 Cat Tail Dr Unit 202
- 4131 Pointe Dr W Unit 202
- 4131 Pointe Dr W Unit 203
- 4131 Pointe Dr W Unit 201
- 4131 Pointe Dr W Unit 302
- 26451 Cat Tail Dr Unit 102
- 4141 Pointe Dr W Unit 103
- 4121 Pointe Dr W Unit 103
- 4121 Pointe Dr W Unit 301
- 4121 Pointe Dr W Unit 303
- 4121 Pointe Dr W Unit 102
- 4111 Pointe Dr W Unit 201
- 26119 Flamingo Dr
- 26350 Cat Tail Dr Unit 202
- 4241 Pointe Dr W Unit 303
- 4241 Pointe Dr W Unit 302
- 4241 Pointe Dr W Unit 102
- 4241 Pointe Dr W Unit 201
- 4241 Pointe Dr W Unit 203
- 4241 Pointe Dr W Unit 101
- 4241 Pointe Dr W Unit 202
- 4241 Pointe West Dr Unit 203
- 4241 Pointe West Dr Unit 102
- 4241 Pointe West Dr Unit 103
- 4241 Pointe West Dr Unit 302
- 4241 Pointe West Dr Unit 101
- 4241 Pointe West Dr Unit 303
- 4241 Pointe West Dr Unit 301
- 4241 Pointe West Dr Unit 202
- 4241 Pointe West Dr Unit 201
- 4231 Pointe Dr W Unit 303
- 4231 Pointe Dr W Unit 301
- 4231 Pointe Dr W Unit 203
- 4231 Pointe Dr W Unit 302
