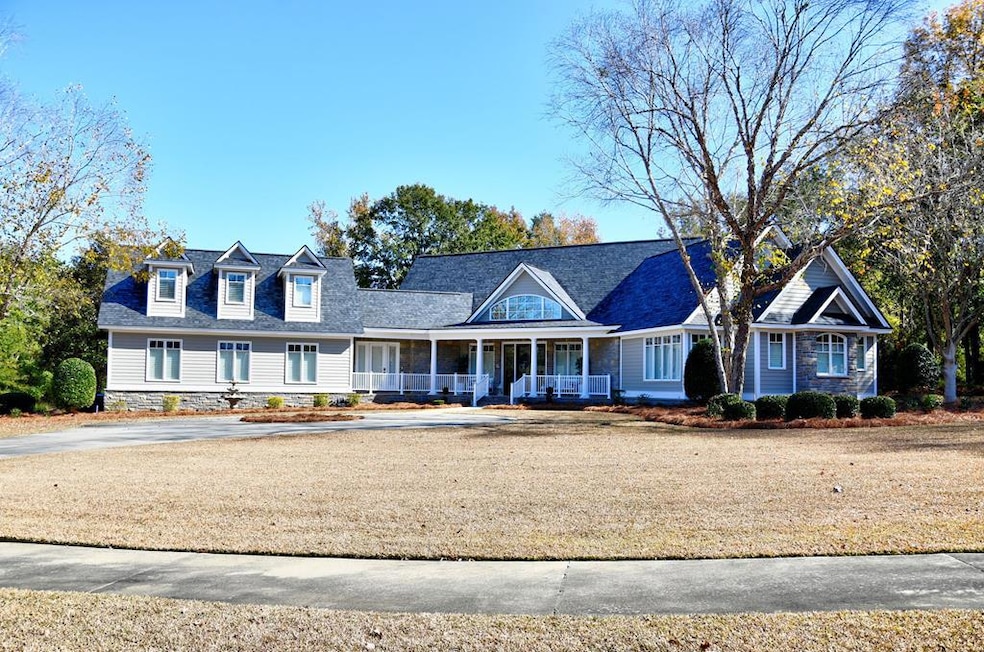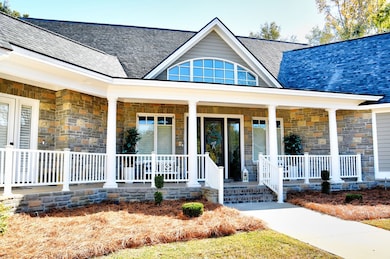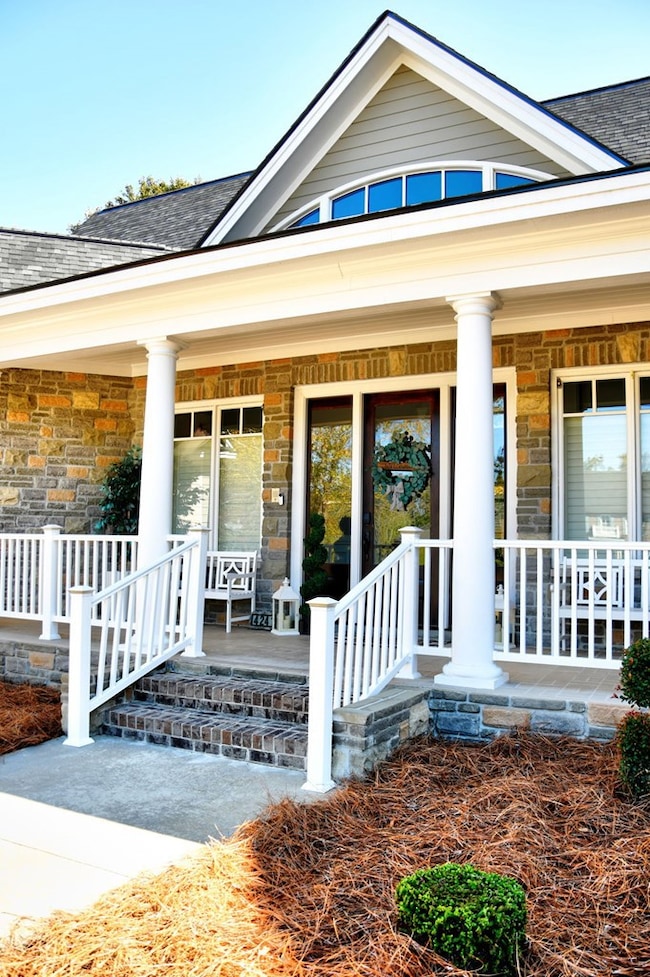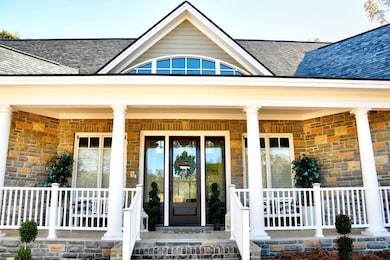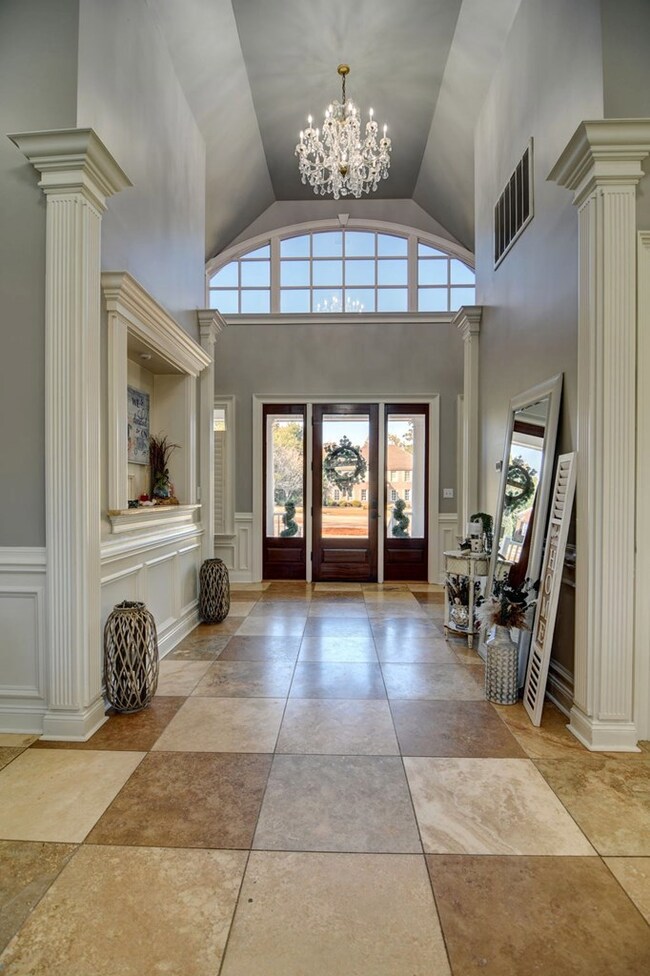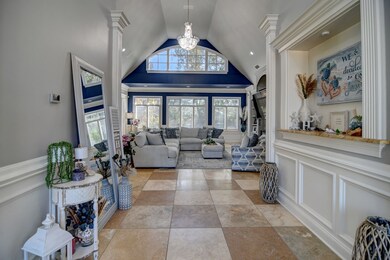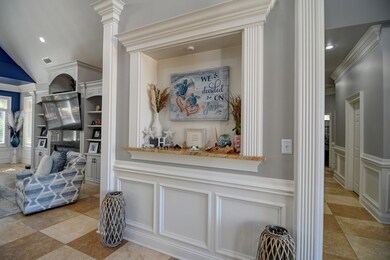4241 Spring Branch Cir Valdosta, GA 31601
Estimated payment $5,490/month
Highlights
- Cathedral Ceiling
- Wood Flooring
- Community Pool
- Westside Elementary School Rated A
- Sun or Florida Room
- Covered Patio or Porch
About This Home
This stunning 4BR/3.5BA home is filled with character & charm, starting the moment you walk through the door. Soaring cathedral ceilings, elegant plantation shutters, & gorgeous heart pine floors set the tone, while abundant natural light pours into every room. The spacious living room features beautiful built-ins, a wet bar, & seamlessly opens to the dining area & the kitchen which is complete with stainless steel appliances, granite countertops, & plenty of workspace for the home chef. Just beyond, a fabulous sunroom invites you to relax with morning coffee or unwind at the end of the day. Retreat to the grand master suite, where a cozy seating area & tray ceilings create a luxurious escape. The spa-like master bathroom is equally impressive, offering a stunning soaker tub, walk-in shower, granite double vanity, & a generous walk-in closet. Upstairs, the fourth bedroom offers incredible versatility, perfect as a game room, theatre room, or anything your lifestyle needs. Additional highlights include all-new light fixtures, fresh interior paint, a new roof in 2025, & completely updated electrical throughout, including new outlets & faceplates. This home blends timeless beauty with modern upgrades, making it truly move-in ready.
Listing Agent
Century 21 Realty Advisors Brokerage Phone: 2293334622 License #385752 Listed on: 11/19/2025

Home Details
Home Type
- Single Family
Est. Annual Taxes
- $7,215
Lot Details
- 0.96 Acre Lot
- Fenced
- Irregular Lot
- Sprinkler System
- Property is zoned PD
HOA Fees
- $150 Monthly HOA Fees
Home Design
- Slab Foundation
- Shingle Roof
- Architectural Shingle Roof
- Cement Siding
Interior Spaces
- 4,303 Sq Ft Home
- 1-Story Property
- Wet Bar
- Cathedral Ceiling
- Ceiling Fan
- Fireplace
- Plantation Shutters
- Blinds
- Sun or Florida Room
- Laundry Room
Kitchen
- Built-In Oven
- Microwave
- Dishwasher
Flooring
- Wood
- Tile
Bedrooms and Bathrooms
- 4 Bedrooms
Parking
- 3 Car Garage
- Garage Door Opener
Additional Features
- Covered Patio or Porch
- Central Heating and Cooling System
Listing and Financial Details
- Assessor Parcel Number 0058 126
Community Details
Overview
- Kinderlou Forest Subdivision
- On-Site Maintenance
- The community has rules related to deed restrictions
Recreation
- Community Pool
Map
Home Values in the Area
Average Home Value in this Area
Tax History
| Year | Tax Paid | Tax Assessment Tax Assessment Total Assessment is a certain percentage of the fair market value that is determined by local assessors to be the total taxable value of land and additions on the property. | Land | Improvement |
|---|---|---|---|---|
| 2024 | $7,215 | $286,224 | $24,000 | $262,224 |
| 2023 | $6,943 | $211,950 | $24,000 | $187,950 |
| 2022 | $4,417 | $154,320 | $24,000 | $130,320 |
| 2021 | $4,608 | $154,320 | $24,000 | $130,320 |
| 2020 | $4,288 | $154,320 | $24,000 | $130,320 |
| 2019 | $4,331 | $154,320 | $24,000 | $130,320 |
| 2018 | $4,375 | $154,320 | $24,000 | $130,320 |
| 2017 | $4,216 | $154,320 | $24,000 | $130,320 |
| 2016 | $4,226 | $154,320 | $24,000 | $130,320 |
| 2015 | $4,051 | $154,320 | $24,000 | $130,320 |
| 2014 | $4,299 | $205,000 | $24,000 | $181,000 |
Property History
| Date | Event | Price | List to Sale | Price per Sq Ft |
|---|---|---|---|---|
| 11/19/2025 11/19/25 | For Sale | $899,000 | -- | $209 / Sq Ft |
Purchase History
| Date | Type | Sale Price | Title Company |
|---|---|---|---|
| Quit Claim Deed | $675,000 | -- | |
| Warranty Deed | -- | -- | |
| Warranty Deed | $515,000 | -- | |
| Warranty Deed | -- | -- | |
| Warranty Deed | $489,000 | -- | |
| Deed | $480,000 | -- | |
| Quit Claim Deed | -- | -- | |
| Deed | -- | -- |
Mortgage History
| Date | Status | Loan Amount | Loan Type |
|---|---|---|---|
| Open | $675,000 | VA | |
| Previous Owner | $479,550 | VA |
Source: South Georgia MLS
MLS Number: 146865
APN: 0058-126
- 3970 Kinderlou Forest
- 4073 Quail Run Cir
- 3860 Kinderlou Forest
- 3823 Timber Ridge Rd
- 3788 Timber Ridge Rd
- 4032 Cane Mill Cir
- 3902 Island Creek Rd
- 4116 Eileen Ct
- 3883 Bear Hollow
- 4045 Island Creek Rd
- 3906 Loblolly Ln
- 3897 Bear Hollow
- 3902 Bear Hollow
- 3904 Timber Ridge Rd
- 3924 Timber Ridge Rd
- 3652 Bear Lake Rd
- 4059 Live Oak Cir
- 2804 Stuart Dr
- 2715 Scott St
- 2419 Treeview Dr
- 1415 N Saint Augustine Rd
- 2201 Baytree Rd
- 1601 Norman Dr
- 1574 Baytree Rd
- 805 Harmon Dr
- 1505 Lankford Dr
- 1553 Weaver Dr
- 1315 River St
- 1853 W Gordon St
- 1509 Pine St
- 1469 Green St Unit 2
- 1213-1214 Bradley Bowen Dr
- 1300 Melody Ln
- 900 Blanton St
- 1400 Baytree Dr
- 2208 White Oak Dr
- 1412 Sustella Ave
- 407 W Mary St
- 1112 N Toombs St Unit B
- 1904 Jeanette St
