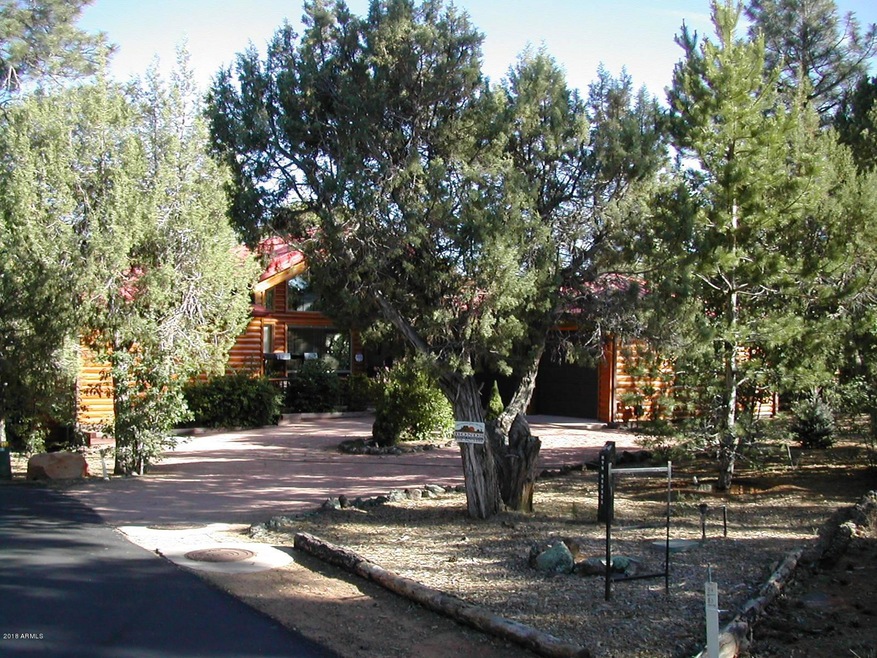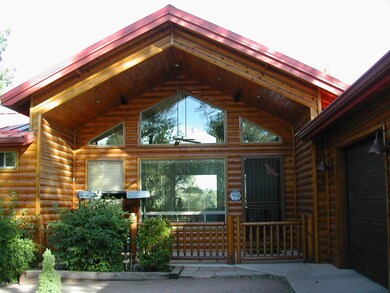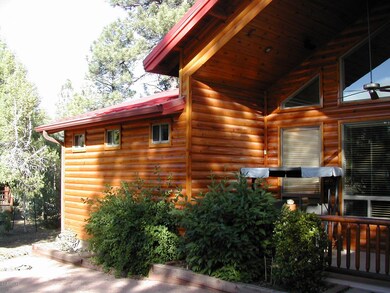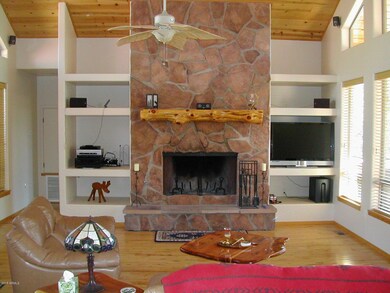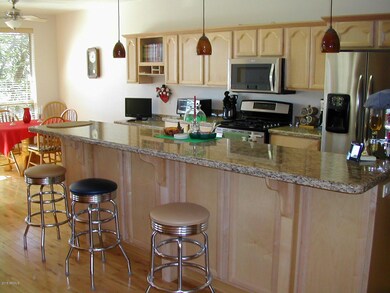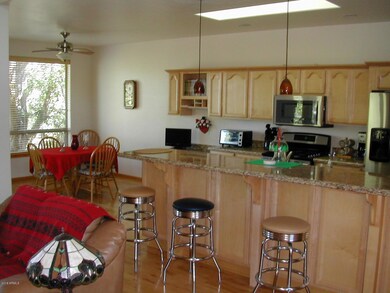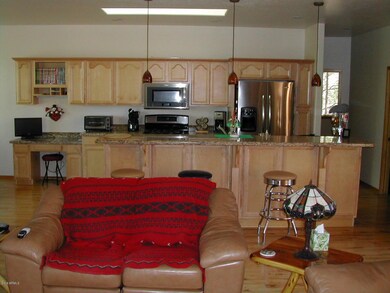
4241 Sugar Pine Loop Show Low, AZ 85901
Highlights
- Golf Course Community
- Equestrian Center
- Above Ground Spa
- Show Low High School Rated A-
- Fitness Center
- Gated Community
About This Home
As of September 2020THIS 2006-BUILT, ONE OWNER HOME HAS IT ALL. DOZENS OF MATURE TREES FOR GREAT PRIVACY. HUGE CATHEDRAL CEILING GREAT ROOM W/REAL WOOD FLOORS, OVERSIZED WOOD (OR GAS) FIREPLACE, BUILT-IN ENTERTAINMENT CENTER W/BUILT-IN SURROUND SOUND, BIG ''ISLAND PARADISE'' CEILING FAN & WINDOWS FLOOR TO CEILING W/GREAT VIEWS, LOOK OVER TO HUGE KITCHEN W/ISLAND BAR W/MEGA CABINET SPACE, BIG PANTRY, UPGRADED APPLIANCES (JENNAIR, BOSCH, ETC.), PC DESK W/FILING CABINET ABOVE. LARGE TREX DECK W/HOT TUB & INCREDIBLE VIEWS. OVERSIZED GARAGE W/TALL (8') DOORS, SINK, CABINETS & FRIDGE. MURPHY BEDS IN BR2&3. OFFICE SETUP IN BR3. CUSTOM CLOSETS/ALL BEDROOMS. SO MUCH MORE (SEE DOCUMENT SECTION). ALL FURNITURE IN PICTURES CONVEYS. OWNER/AGENT. PRICED TO SELL NOW.
Last Agent to Sell the Property
Thomas Simonson
DPR Realty LLC License #SA107453000 Listed on: 06/07/2018
Last Buyer's Agent
Non-MLS Agent
Non-MLS Office
Home Details
Home Type
- Single Family
Est. Annual Taxes
- $2,232
Year Built
- Built in 2006
Lot Details
- 0.3 Acre Lot
- Cul-De-Sac
- Front and Back Yard Sprinklers
- Sprinklers on Timer
HOA Fees
- $170 Monthly HOA Fees
Parking
- 2 Car Garage
- Garage ceiling height seven feet or more
- Garage Door Opener
Home Design
- Wood Frame Construction
- Cellulose Insulation
- Metal Roof
Interior Spaces
- 1,774 Sq Ft Home
- 1-Story Property
- Vaulted Ceiling
- Ceiling Fan
- Skylights
- Gas Fireplace
- Double Pane Windows
- Living Room with Fireplace
- Security System Owned
Kitchen
- Eat-In Kitchen
- Breakfast Bar
- Gas Cooktop
- Built-In Microwave
- ENERGY STAR Qualified Appliances
- Kitchen Island
- Granite Countertops
Flooring
- Wood
- Carpet
- Tile
Bedrooms and Bathrooms
- 3 Bedrooms
- 2 Bathrooms
- Dual Vanity Sinks in Primary Bathroom
Accessible Home Design
- No Interior Steps
- Raised Toilet
Outdoor Features
- Above Ground Spa
- Balcony
- Covered patio or porch
Schools
- Out Of Maricopa Cnty Elementary And Middle School
- Out Of Maricopa Cnty High School
Horse Facilities and Amenities
- Equestrian Center
Utilities
- Central Air
- Heating System Uses Natural Gas
- Tankless Water Heater
- Water Softener
- High Speed Internet
- Cable TV Available
Listing and Financial Details
- Tax Lot 54
- Assessor Parcel Number 309-64-054
Community Details
Overview
- Association fees include ground maintenance, street maintenance
- Hoamco Association, Phone Number (928) 537-1067
- Built by RAM DESIGN
- Mountain Houses At Torreon Subdivision
Amenities
- Recreation Room
Recreation
- Golf Course Community
- Tennis Courts
- Community Playground
- Fitness Center
- Community Pool
- Community Spa
- Bike Trail
Security
- Security Guard
- Gated Community
Ownership History
Purchase Details
Purchase Details
Purchase Details
Home Financials for this Owner
Home Financials are based on the most recent Mortgage that was taken out on this home.Purchase Details
Purchase Details
Home Financials for this Owner
Home Financials are based on the most recent Mortgage that was taken out on this home.Similar Homes in Show Low, AZ
Home Values in the Area
Average Home Value in this Area
Purchase History
| Date | Type | Sale Price | Title Company |
|---|---|---|---|
| Warranty Deed | $700,000 | Lawyers Title | |
| Special Warranty Deed | -- | -- | |
| Warranty Deed | $399,900 | Lawyers Title Of Arizona Inc | |
| Interfamily Deed Transfer | -- | None Available | |
| Warranty Deed | $330,000 | Pioneer Title Agency |
Property History
| Date | Event | Price | Change | Sq Ft Price |
|---|---|---|---|---|
| 09/10/2020 09/10/20 | Sold | $399,900 | +21.2% | $225 / Sq Ft |
| 08/15/2018 08/15/18 | Sold | $330,000 | -1.5% | $186 / Sq Ft |
| 06/07/2018 06/07/18 | For Sale | $335,000 | -- | $189 / Sq Ft |
Tax History Compared to Growth
Tax History
| Year | Tax Paid | Tax Assessment Tax Assessment Total Assessment is a certain percentage of the fair market value that is determined by local assessors to be the total taxable value of land and additions on the property. | Land | Improvement |
|---|---|---|---|---|
| 2026 | $2,739 | -- | -- | -- |
| 2025 | $2,697 | $38,962 | $4,971 | $33,991 |
| 2024 | $2,552 | $42,807 | $4,866 | $37,941 |
| 2023 | $2,697 | $34,095 | $2,812 | $31,283 |
| 2022 | $2,552 | $0 | $0 | $0 |
| 2021 | $2,554 | $0 | $0 | $0 |
| 2020 | $2,496 | $0 | $0 | $0 |
| 2019 | $2,489 | $0 | $0 | $0 |
| 2018 | $2,417 | $0 | $0 | $0 |
| 2017 | $2,232 | $0 | $0 | $0 |
| 2016 | $1,832 | $0 | $0 | $0 |
| 2015 | $1,728 | $17,002 | $2,500 | $14,502 |
Agents Affiliated with this Home
-
Sylvia Turley
S
Seller's Agent in 2020
Sylvia Turley
West USA Realty - Snowflake
(928) 243-8231
3 Total Sales
-
S
Buyer's Agent in 2020
STEVE COFFINGER
Infinity Wealth Real Estate
-
T
Seller's Agent in 2018
Thomas Simonson
DPR Realty
-
N
Buyer's Agent in 2018
Non-MLS Agent
Non-MLS Office
Map
Source: Arizona Regional Multiple Listing Service (ARMLS)
MLS Number: 5776893
APN: 309-64-054
- 3950 Sugar Pine Loop
- 4330 W Box Elder Ln
- 221 S Falling Leaf Rd
- 221 S Falling Leaf Rd Unit 99
- 3050 W Black Oak Loop Unit Lot 7
- 3700 W Black Oak Loop Unit 1
- 3260 W Black Oak Loop Unit Lot 28
- 3510 W Black Oak Loop Unit Lot 53
- 3871 W Sugar Pine Way
- 4160 W Hawthorn Rd
- 4311 W Hawthorn Rd
- 4790 W Hawthorn Rd Unit Lot 053
- 3951 W Cooley St
- 3200 W Black Oak Loop
- 831 S Rockcress Ln
- 270 N Clark Rd Unit 215
- 270 N Clark Rd
- 270 N Clark Rd Unit 224
- 3440 W Black Oak Loop Unit Lot 46
- 3905 W Cooley St
